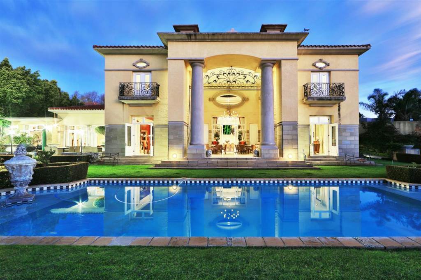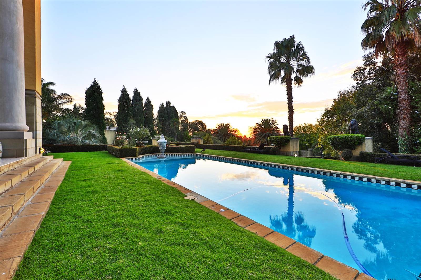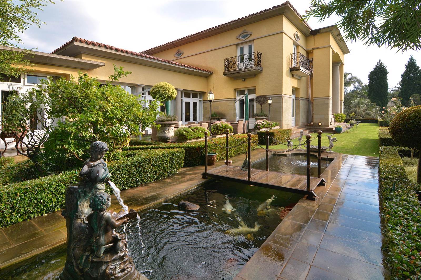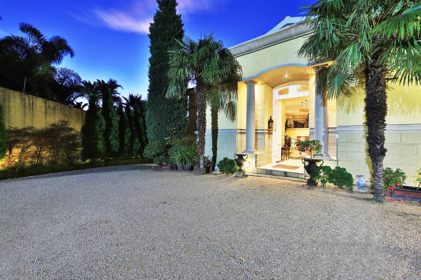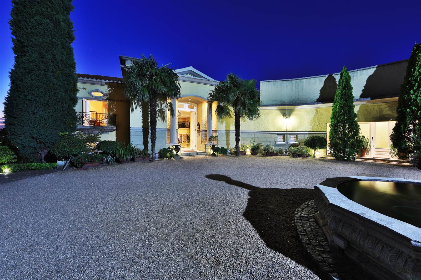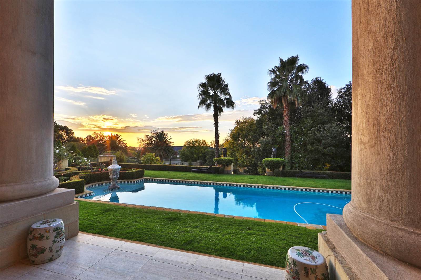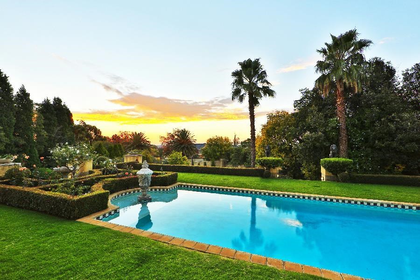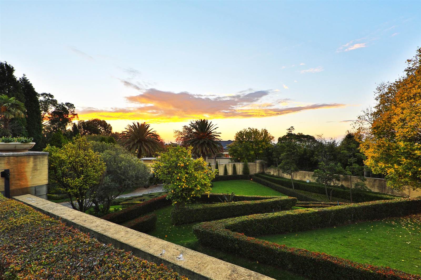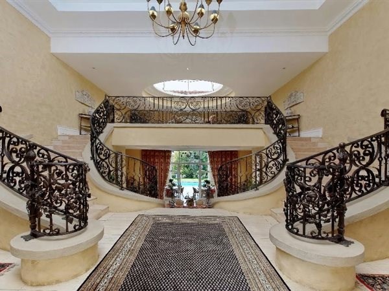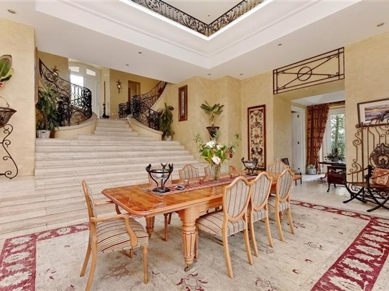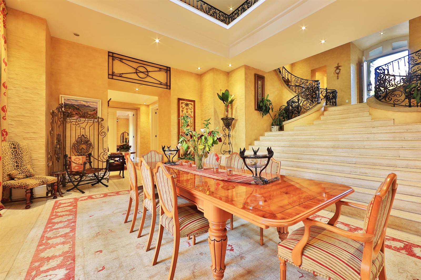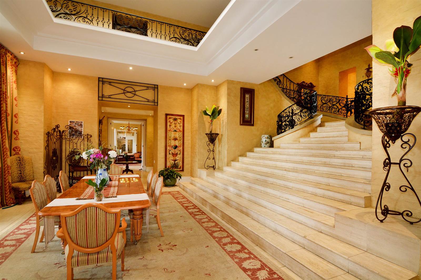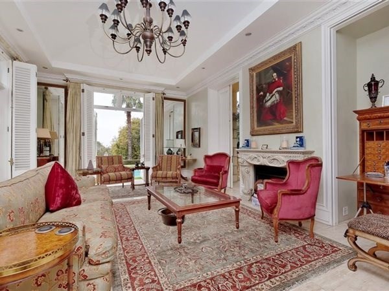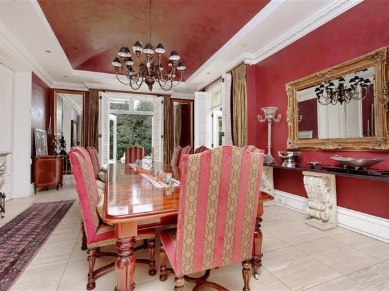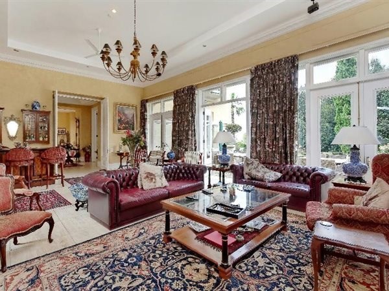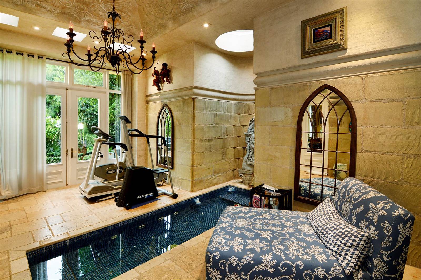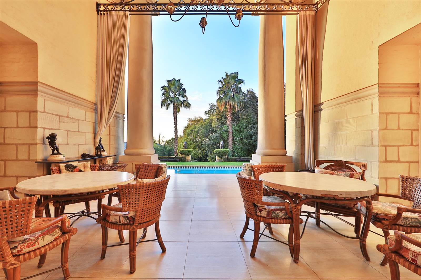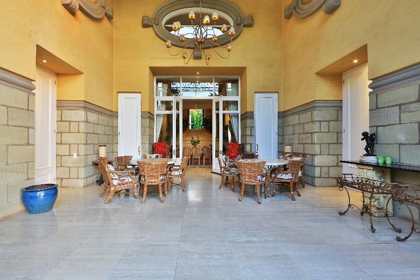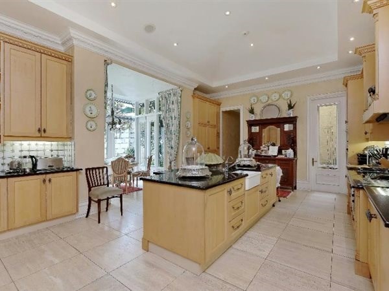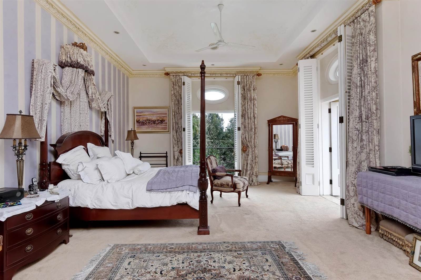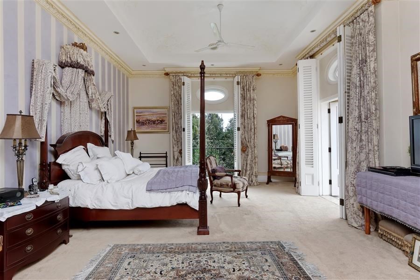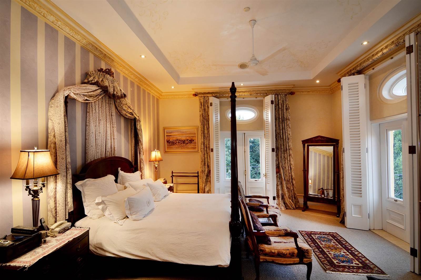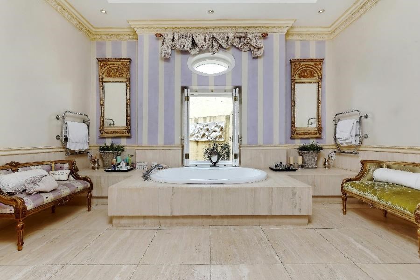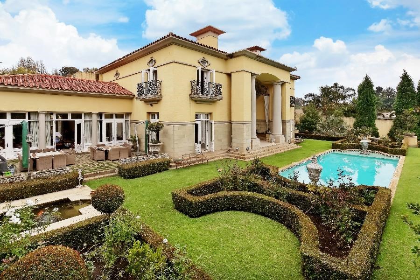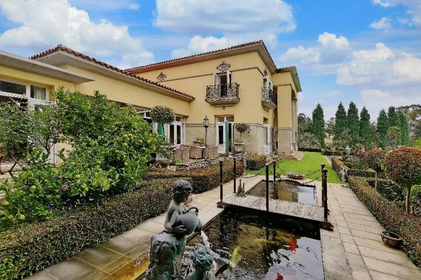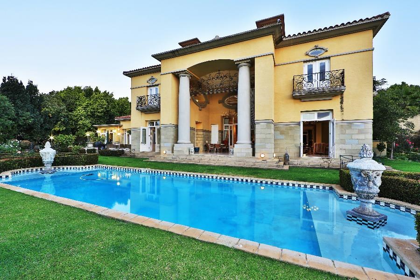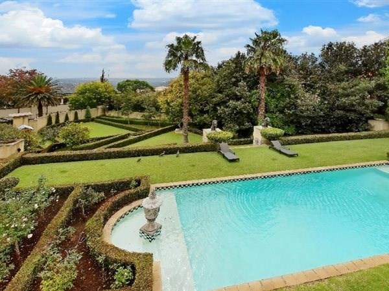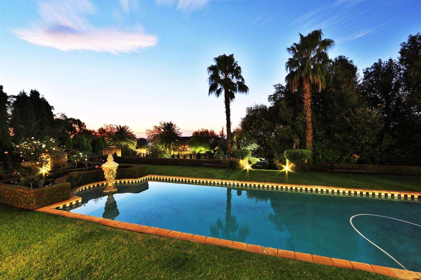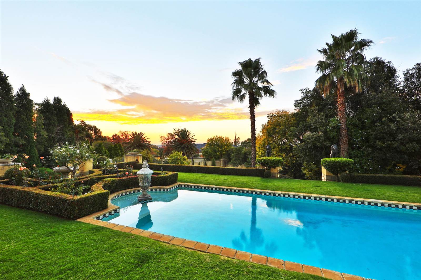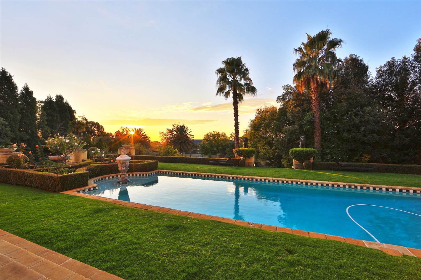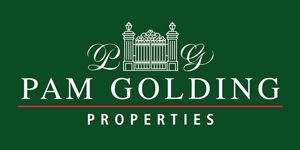Palatial Neo- Classic Palazzo with Spectacular Views of Sunsets and Sandton''s skyline.. Awe- inspiring bold architecture by JOHAN SLEE, renowned for his designs of original masterpieces with a creative flair for the UNFORGETTABLE.
Whispers of sophisticated elegance in the Italian style tradition enhanced by perfect proportions and symmetry, double volumes, columns, travertine floors, marble, bespoke ironmongery, dome skylight, koi pond- lush gardens, statues - you will be enchanted by the romantic overtones.
Grand Entrance with quadruple volumes, chandelier, enormous skylight dome allowing for an enchanting view of sky and stars.
Sweeping double staircase, leading to baronial reception areas, inviting a lifestyle of sumptuous entertaining with muted tones of luxury and comfort.
Numerous Reception areas consisting of entertainment reception hall- (ideal for formal entertaining) leading to quadruple volume patio, framed by elegant classic columns which act as frame to the spectacular views over the sparkling pool, fountains, water features and manicured gardens, overflowing with scented roses, an abundance of greenery, flowers and lemon trees.
Reception areas consist of formal reception hall ideal for grand formal entertaining, formal lounge(fireplace), baronial dining room(fireplace) both opening to formal patio.
The Informal lounge/tv lounge has a feature bar area - with doors opening to the open air informal patio ( braai area.)
Separate relaxation area/ massage room with spa/ roman bath and change room.
Well appointed and fully fitted separate Study with bespoke mahogany cabinetry which also has its own Entrance making it ideal for a work from home office.
Cinema/ music room/ man cave -unlimited options of choice.
Bespoke designed kitchen with central island for preparation, conservatory breakfast area opening to a secret enclosed garden with water fountain makes for a tranquil setting.
Separate laundry/scullery and cold room.
Guest bathroom and separate powder room.
SECOND FLOOR
Superb master suite with his and hers dressing room and luxurious en suite bathroom.
Second bedroom suite with dressing room.
Third bedroom suite with ample cupboard space.
Fourth bedroom suite serves as an ideal guest suite/ teenage pad - it has it''s own entrance and consists of lounge , kitchenette, 1 bedroom, 1 bathroom.
SPECIAL FEATURES:
Garaging for 4 cars.
AUTHENTIC STYLE WOODEN DOORS AND WINDOWS
Staff Accommodation - 3 bedrooms
This home will take your breath away - A MUST TO VIEW!
