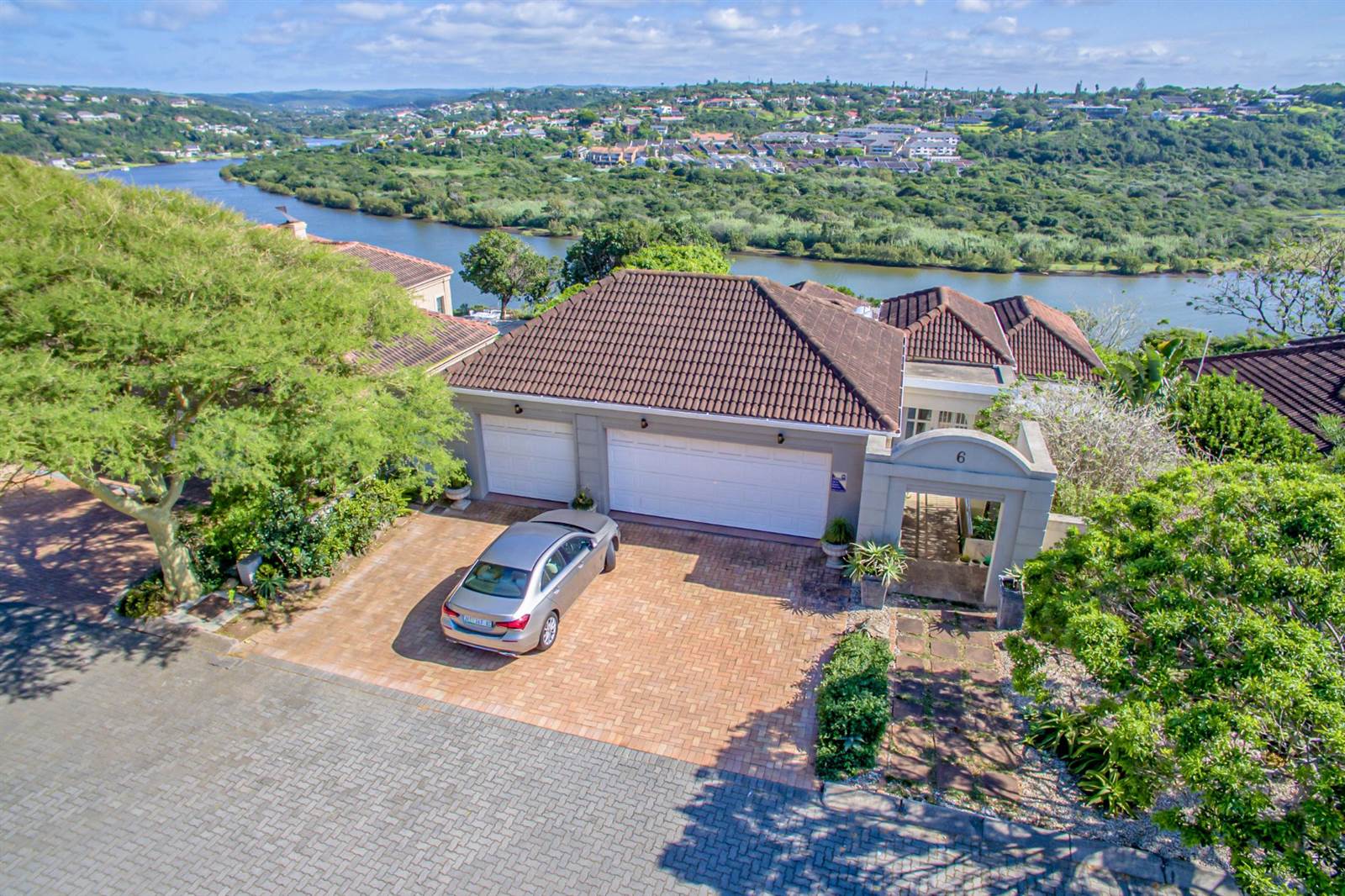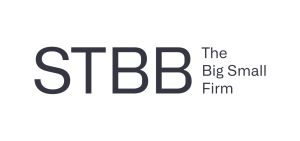


4 Bed House in Nahoon
What dreams are made of!
Fresh Lifestyle Properties introduces you to this new Sole Mandate that only dreams are made of.
Enjoy the lifestyle and elegance in this highly sought after complex in Princess Alice Ridge, Nahoon Mouth, one of East London most Prestigious.
As you approach this luxurious home, you are welcomed by three remote garages, as well as a really impressive front entrance. As you enter the home, a short staircase takes you to your main living area. On this level, all open plan you have your formal lounge with a gas fireplace, dining area, built-in bar area, kitchen with separate scullery and walk-in pantry, as well as two outside entertainment areas. One of the bar area overlooking the majestic Nahoon River and the other with the braai area and pizza oven. Included on this level is one of two main bedrooms with aircon and a full en-suite bathroom, as well as a guest suite/domestic suite consisting of a separate bedroom, lounge, kitchenette and a bathroom.
Moving down another level of this beaut of a home is a family TV lounge with a wine cellar leading out to a private courtyard, large study room, as well as a storeroom and safe.
Three bedrooms on this level, one of which has another full bathroom en-suite, as well as another family bathroom. All three rooms flow outside through sliding doors onto another undercover patio and pool area, wrapped in a large deck and astro turf grassed area making for low maintenance. Another outside storeroom for all the pool accessories, etc
This home is North Facing with views only to dream of of the Nahoon River and Nahoon Estuary.
Included in this home are 2x 200L solar geysers, 17000L water tanks plumbed into the home, heated pool, self water leveling pool linked to the tank and outside fire pit.
Dream no more and contact me today as this home will sell to one lucky family or executive.
Property details
- Listing number T3605737
- Property type House
- Erf size 681 m²
- Floor size 450 m²
- Rates and taxes R 5 083
- Levies R 750
Property features
- Bedrooms 4
- Bathrooms 3.5
- En-suite 2
- Lounges 2
- Dining Areas 1
- Garages 3
- Storeys 2
- Flatlets
- Pet Friendly
- Access Gate
- Alarm
- Balcony
- Built In Cupboards
- Deck
- Laundry
- Patio
- Pool
- Satellite
- Scenic View
- Staff Quarters
- Storage
- Study
- Entrance Hall
- Kitchen
- Garden
- Scullery
- Intercom
- Pantry
- Electric Fencing
- Family Tv Room
- Paving
- Fireplace
- GuestToilet
- Built In Braai
- Aircon
Photo gallery
Video
