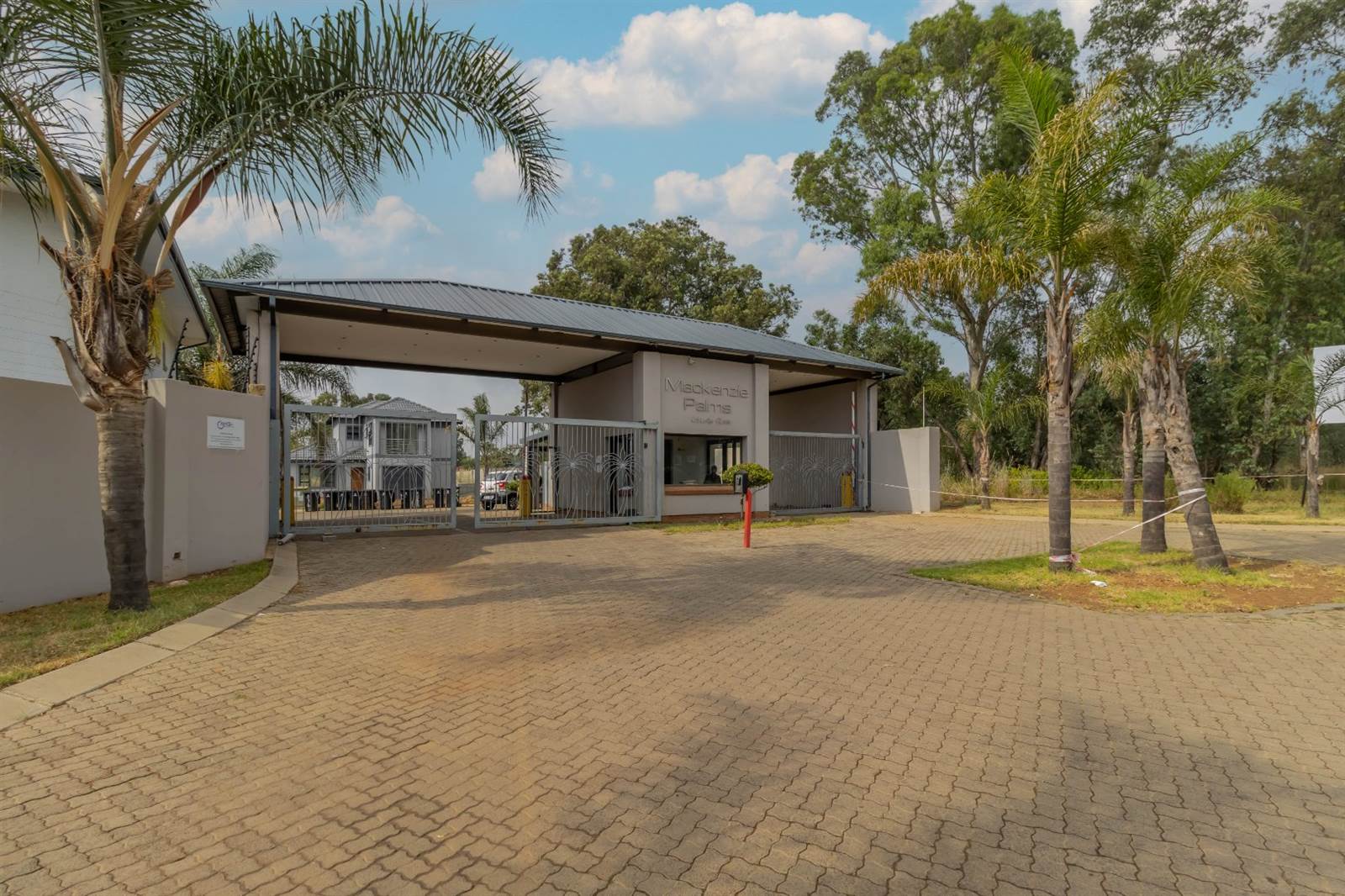


3 Bed House in Dewalt Hattingh Park
24 mackenzie, 21 snipe streetWelcome to Your Dream Home: Introducing Our Off-Plan Development!
Are you ready to step into the future of living? Dive into a realm where comfort, style, and affordability converge seamlessly. Presenting our latest off-plan development, where every corner is crafted with care and precision to offer you the home of your dreams.
*Key Features:
Spacious Living: Each home boasts three bedrooms and two bathrooms, providing ample space for you and your loved ones to thrive.
Modern Design: Embrace contemporary living with sleek architecture and smart layouts, designed to maximize comfort and functionality.
Single Garage: Your convenience is our priority. Say goodbye to parking woes with your own single garage, ensuring your vehicle stays safe and secure.
Versatile Sizes: Whether you''re a small family or seeking a bit more room to spread your wings, our homes range from 60m2 to 120m2, catering to your unique lifestyle needs.
*Incredible Value: Starting from just R999,000, these homes offer unbeatable value for money. Step into homeownership without breaking the bank!
*Community Living: Join a vibrant community where neighbors become friends, and every day feels like a new adventure. Enjoy green spaces, communal amenities, and a sense of belonging like never before.
*Secure Your Future: Don''t miss out on this opportunity to secure your slice of paradise. Reserve your off-plan home today and watch your vision come to life!
*Contact Us: Ready to embark on this exciting journey? Reach out to our dedicated team to learn more and book your private viewing.
Your dream home awaits. Welcome to a life of endless possibilities!
Property details
- Listing number T4571834
- Property type House
- Erf size 400 m²
- Floor size 100 m²
- Rates and taxes R 500
- Levies R 750
Property features
- Bedrooms 3
- Bathrooms 2
- Garages 1
- Pet Friendly
- Built In Cupboards
- Kitchen
Photo gallery
Video
