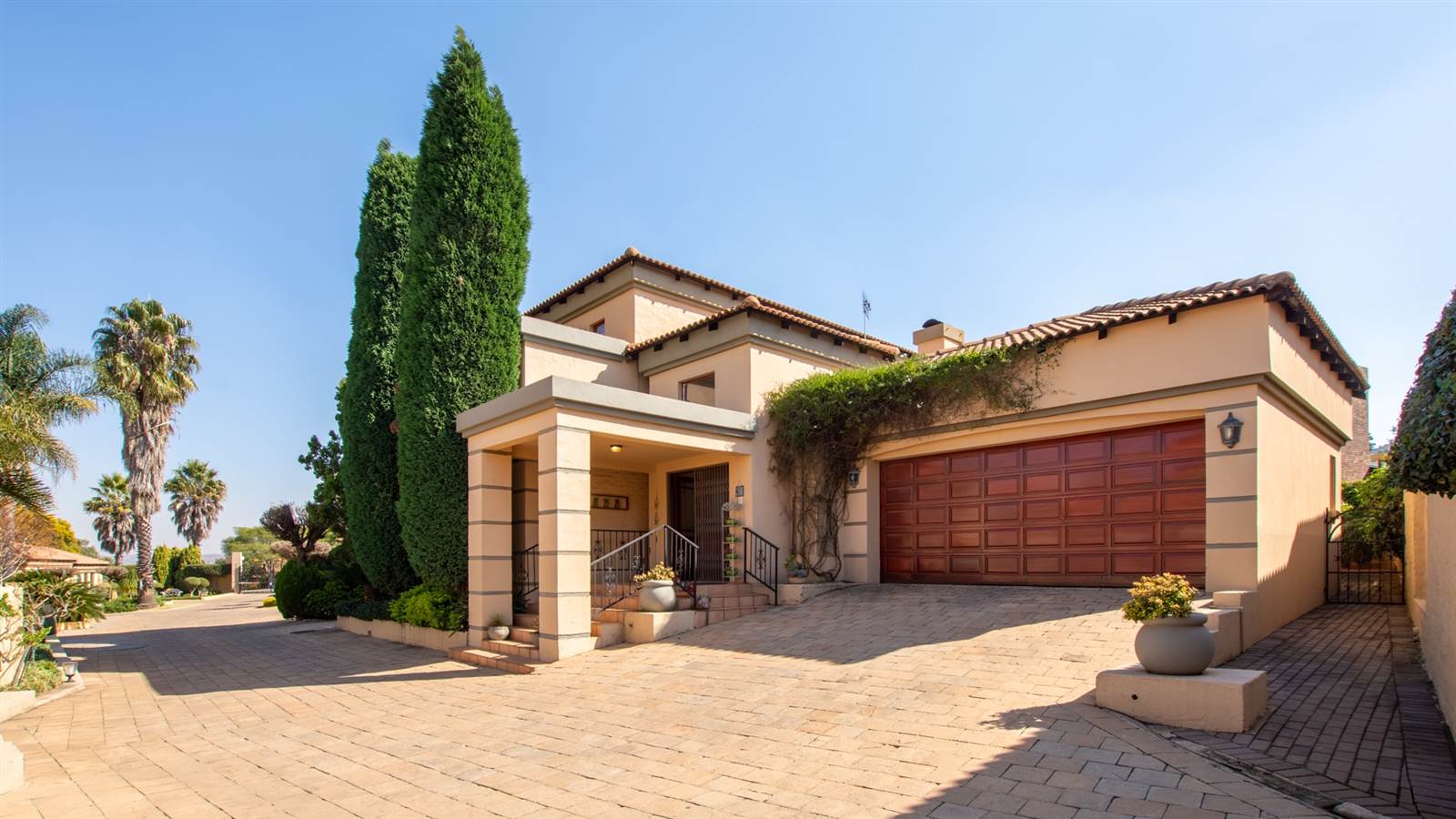


5 Bed House in Jordaan park
7 villa da vinci, 9 gemsbok streetNestled on the foothills of the Suikerbos Nature Reserve, this Tuscan inspired double storey family home, oozes street appeal and beautiful views. This immaculate and lived in home offers it all - great security on a 479 sqm stand with all the bells and whistles.
The downstairs area comprises of:
2 bedrooms and 2 bathrooms (one en-suite) - IDEAL for grandparents to live in or to be used as a private home office. The large open plan living areas include a lounge with a gas fireplace, spacious & sunny dining room / entertainment room with a built in braai that opens with stack doors onto a private and enclosed courtyard with a heated solar swimming pool and a low maintenance back garden. Tastefully designed kitchen with granite tops, ample built in cupboards and a separate scullery.
The upstairs area comprises of 3 spacious bedrooms and 2 bathrooms. The Main Bedroom has an en-suite bathroom and access to private balcony. The breath-taking sunsets, tranquil bird sounds and the various walking trails in the Jordaan Park parkie makes Jordaan Park a residential suburb with a difference! The double garage gives direct access to the house. Security includes an alarm system, electric fencing, electric gate, a CCTV system at the main entrance gate that is connected to each owners'' cell phone not to mention that this complex is located in a security patrolled suburb.
Jordaan Park offers easy living and is close to all amenities. Both entrances of Jordaan Park are totally boomed off and security is currently very good with at least 3x different security companies being visible in the suburb. The owners in Jordaan Park are very pro-active and doing things for themselves. The improvement and difference to the suburb is very visible. This spacious and very secure family home is truly unique and for sale by Meridian Realty. Contact Leentjie Barnard today to view this magnificent property.
Property details
- Listing number T2836539
- Property type House
- Erf size 479 m²
- Floor size 400 m²
- Rates and taxes R 1 981
- Levies R 800
Property features
- Bedrooms 5
- Bathrooms 4
- En-suite 2
- Lounges 2
- Dining Areas 1
- Garages 2
- Open Parkings 1
- Access Gate
- Alarm
- Balcony
- Built In Cupboards
- Fenced
- Laundry
- Patio
- Pool
- Scenic View
- Study
- Kitchen
- Garden
- Scullery
- Intercom
- Pantry
- Electric Fencing
- Fireplace
- Built In Braai
- Aircon