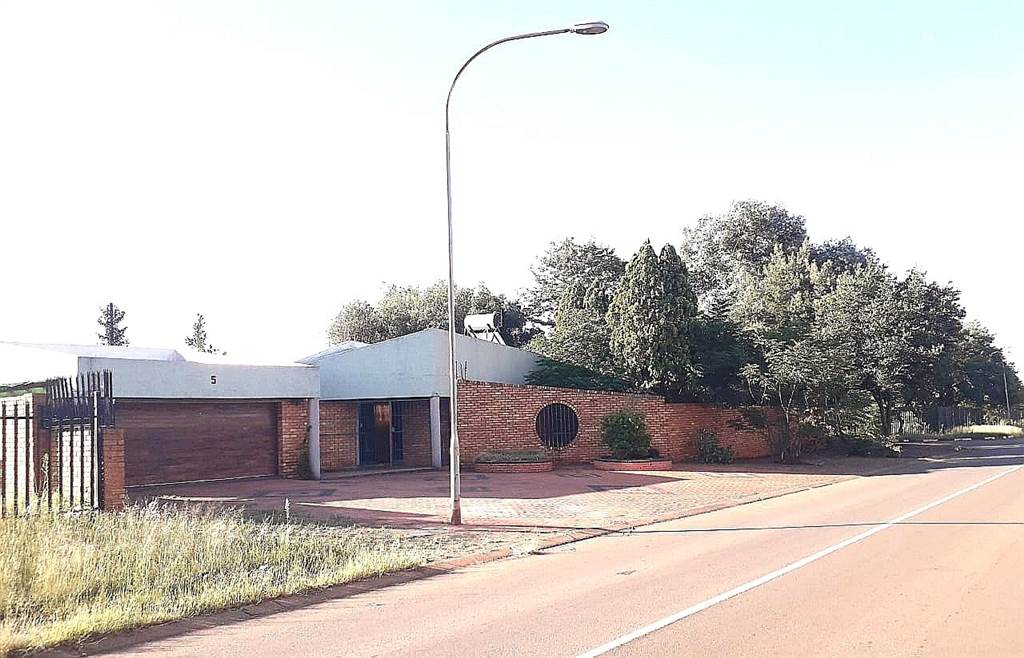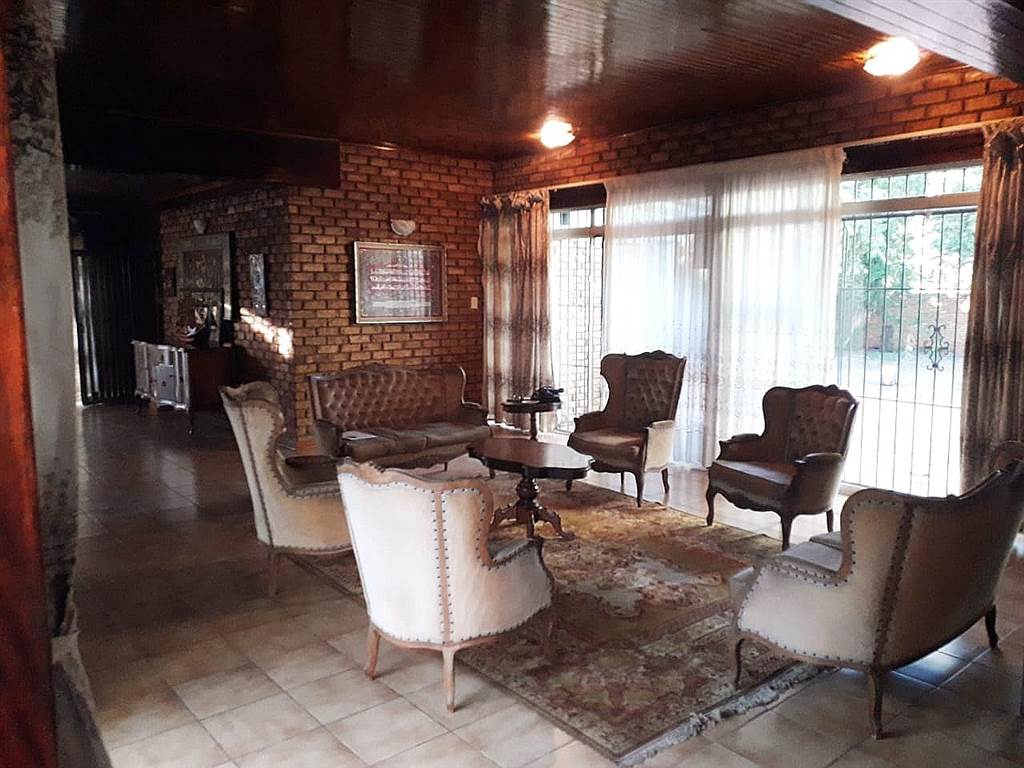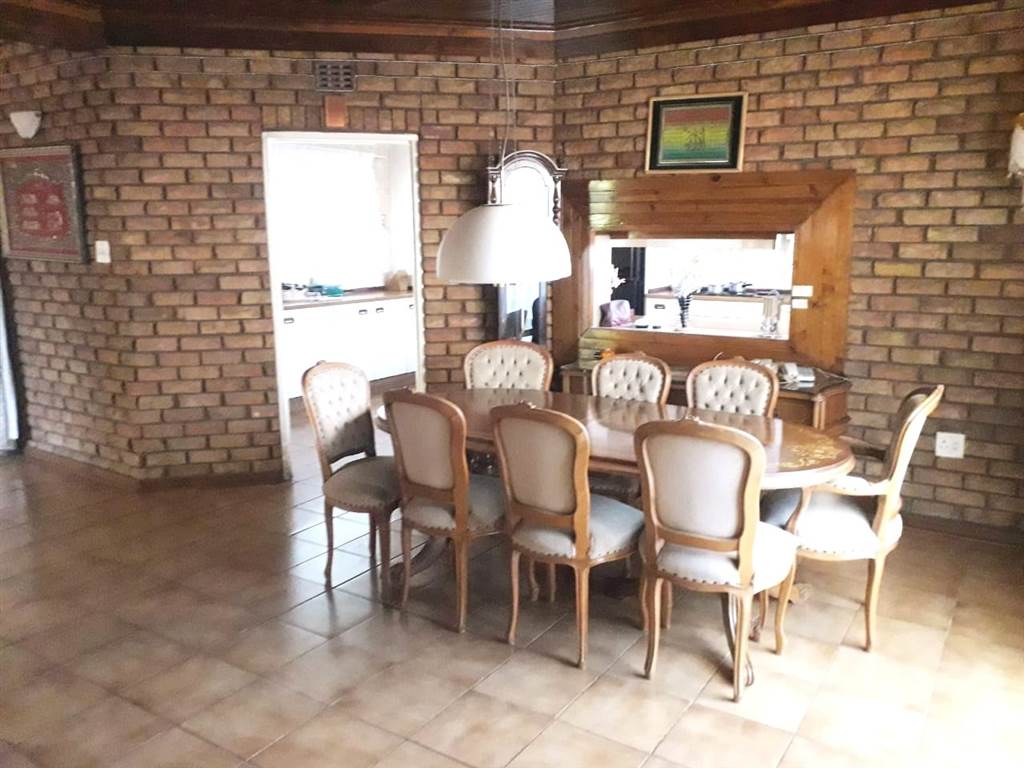


4 Bed House in Lenasia
391 bangalore driveThis face-brick house stands proud on a large corner stand in Ext 11B, Lenasia.
The solid- wood pivot door welcomes one into a warm spacious lounge, enhanced by interior gloss face-brick, wooden ceilings and archways. An open plan flow includes a beautiful dining area that comfortably accommodated seating for twelve people. Aluminium sliding doors from the lounge leads to a private paved courtyard. Additional sliding doors open to a covered patio and vast back garden. The garden is endless with well established trees, paved walkways and a built-in braai area ideal for outdoor living.
The fully fitted kitchen is every chef''s delight, with an eye-level oven, stove and hob, loads of counter top and cupboard space. Leading from the kitchen is a convenient scullery fitted with a double stainless steel basin and space for large appliances, A nifty pantry makes space for those bulk grocery buys. Floors throughout the common areas are clad with tiles.
The main en-suite bedroom has a walk-in cupboard which leads to the bathroom. The bathroom consists of of his and hers basins, bath tub and loo. The other three airy bedrooms all have built-in cupboards and carpets. The common bathrooms made up of a bath/shower combo and basin. The loo is housed separately and has an additional basin.
The courtyard beyond the kitchen has a storage room as well as a flatlet (bedroom and bathroom) adjoining the main house. This space with an exclusive entrance would be ideal for the extended family member or tenant.
The structure of this property is sound, the architecture is appealing and it has an endearing rustic ambiance. With some creativity and TLC, this property can be converted into a gem for family living or the savvy investor.
Close to places of worship, Tech grounds, main roads, schools, shops and other amenities.
Priced to give any buyer absolute value for money. All serious offers will be considered.
Property details
- Listing number T4511862
- Property type House
- Erf size 1 247 m²
- Floor size 580 m²
- Rates and taxes R 637
Property features
- Bedrooms 4
- Bathrooms 3
- En-suite 1
- Lounges 1
- Dining Areas 1
- Garages 1
- Open Parkings 1
- Flatlets
- Pet Friendly
- Built In Cupboards
- Walk In Closet
- Kitchen
- Garden
- Scullery
- Pantry
- GuestToilet
Photo gallery
