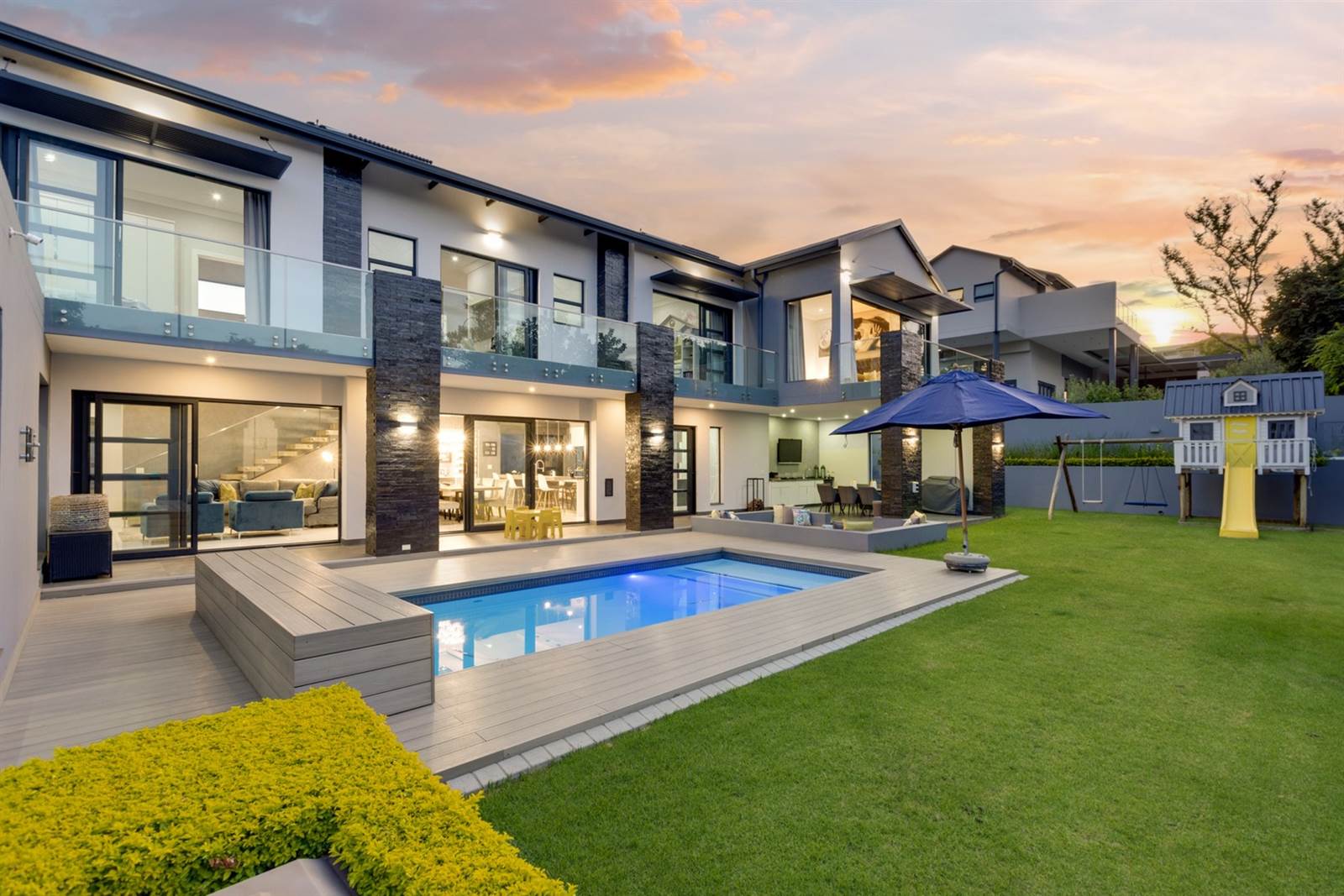


R 12 950 000
4 Bed House in Helderfontein Estate
Experience elegance in this sophisticated masterpiece nestled within the prestigious Helderfontein Eco Estate Phase One. This stunning residence boasts a top-class design adorned with superb clean lines, creating a seamless fusion of space, light, and flow, making it the perfect luxurious family home.
The reception areas effortlessly connect, enhancing the overall sense of openness. Revel in the luxury of a well-appointed wine bar area strategically located for convenience. The entertainment space extends to a generously sized covered patio and pool, overlooking the garden with an outdoor boma, providing a serene retreat.
The gourmet kitchen, with its understated elegance and glass cabinetry, is perfectly positioned and includes a large eat-in area. A luxurious en suite bedroom downstairs, complete with a private entrance, offers comfort and privacy.
Upstairs, discover three bedrooms, each boasting stunning en suite bathrooms and opening onto balconies with picturesque views of the estate. The main bedroom is nothing short of sensational, providing a true sanctuary. A pyjama lounge or open-plan study upstairs leads to a balcony overlooking the garden.
Additional features include a domestic suite or cottage and four extra-large tiled garages equipped with a storeroom. For added convenience, there is a separate entrance. Indulge in the simple pleasures of this timeless yet modern homea rare opportunity not to be missed!
Extras include:
Master key system
NMC cornicing,
Italian door handles
White oak wooden flooring
Everlast composite decking
Cooling system
Geberit toilets
Dado baths and basins
Hansgrohe taps
Helderfontein Estate has a secure lifestyle, superb greenbelt areas and direct access to the local Reddam School. Be a part of the community that resides in this eco estate with its stunning modern homes and peaceful nature areas. State-of-the-art security provides peace of mind, and the beautiful greenbelts enable residents to connect with nature. Nearby amenities include various public and private schools, hospitals, shopping centres, storage warehousing facilities and places of worship. The new second phase is under construction and two clubhouses are complete.
Property details
- Listing number T4512345
- Property type House
- Erf size 1096 m²
- Floor size 550 m²
- Levies R 3 679
Property features
- Bedrooms 4
- Bathrooms 4
- Lounges 1
- Dining Areas 1
- Garages 4
- Flatlets
- Pet Friendly
- Balcony
- Laundry
- Patio
- Pool
- Staff Quarters
- Study
- Kitchen
- Garden