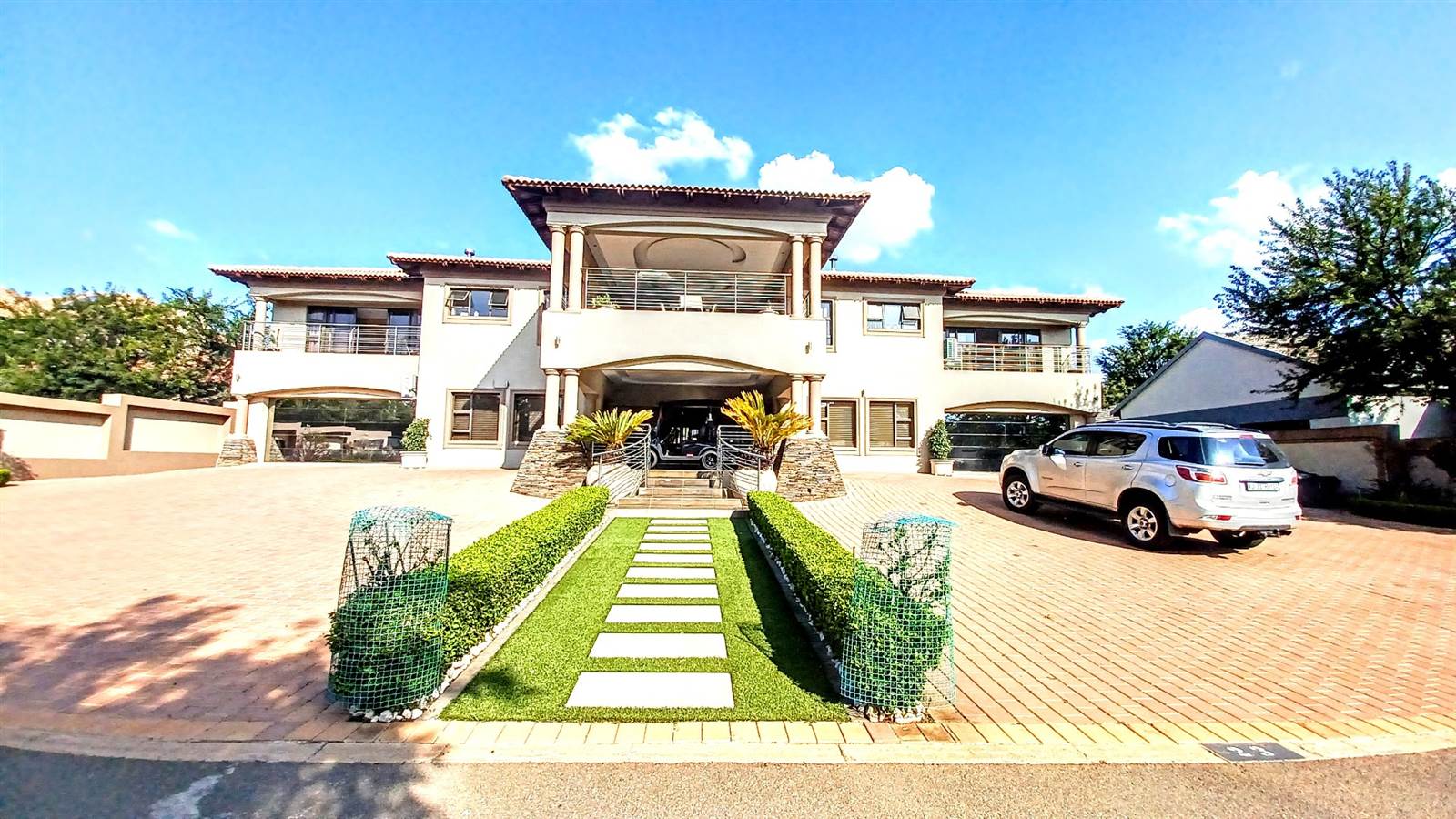


R 7 899 000
5 Bed House in Roodeplaat
Tucked away in natural tranquility and beauty in the north east of Pretoria lies one of the most luxurious and truly breath-taking estates, the Sable Hills recreational estate is nestled around a Nature Reserve on the banks of the Roodeplaat dam.
Amenities include sports facilities like Volley ball, Squash and Tennis courts, Olympic size swimming pool, a gym with personal trainers, A la Carte Restaurant, Country Guest Retreat, the Roodeplaat dam and boat club and Curro private schools.
Residing in Sable Hills Waterfront Estate with state-of-the-art security and 24-hour access control gives one a sense of peace and tranquility. The objective of Sable Hills Waterfront Estate is to provide residents with a high quality lifestyle. Many enjoy a leisurely game drive, walking or jogging through breath-taking hiking trails or just enjoying some fresh water angling.
PROPERTY FEATURES
5 Bedrooms all en-suite, sunset facing with elegant double meranti wooden doors that lead onto large balcony overlooking the bushveld vegetation
Main bedroom with walk-in-closet, air-conditioned room and fire place
All bathrooms include toilets with automated flush systems, both bath tubs and showers with gas geysers, modern floating vanity and rain units Main bathroom includes a 2-seater spa bath
Ground floor guest bedroom with en-suite bathroom
Private study on the first floor
2 Living areas, one air-conditioned and one with a fire place heating up-to 120 sqm''s
Enchanting portico entrance with a magnificent dual lit porcelain tiled staircase to upper level coupled with floating decorated ceilings complements the interior designer blinds and curtains
The Dining area with well-lit energy saver down lighting further enhances the grand piano
Entertainment at large patio around the sparkling marbelite swimming pool with braai facilities is further heightened by additional fire-pit surrounded with greenery potted plants
Fully equipped kitchen with gas appliance and separate scullery/laundry with sufficient space for dual appliances
4 Automated aluminum garages on opposite sides of the main entrance portrays a balanced appearance of the front of the house. Transparent garage doors allow for full view of outside property from with inside
Sufficient parking space is made easier due to no fencing that allows one a further feeling of open space which extends throughout the property
Servants quarters with own bathroom
Silent generator with automatic start powers the entire house during all stages of Eskom load shedding
On-site water filtration system and automated irrigation
Tiled roof and aluminum window frames
Inviting all interested parties! Call our agent at your earliest convenience to secure a viewing appointment. Our bond originator will assist you with a FREE home loan application and pre-qualification service and ensure the best interest rates.
Property details
- Listing number T4093031
- Property type House
- Erf size 1477 m²
- Floor size 904 m²
- Rates and taxes R 3 500
- Levies R 3 450
Property features
- Bedrooms 5
- Bathrooms 5.5
- En-suite 5
- Lounges 2
- Dining Areas 1
- Garages 4
- Storeys 2
- Pet Friendly
- Access Gate
- Balcony
- Built In Cupboards
- Club House
- Fenced
- Laundry
- Patio
- Pool
- Satellite
- Scenic View
- Security Post
- SpaBath
- Staff Quarters
- Storage
- Study
- Walk In Closet
- Entrance Hall
- Kitchen
- Garden
- Scullery
- Pantry
- Electric Fencing
- Family Tv Room
- Paving
- Fireplace
- GuestToilet
- Built In Braai
- Aircon