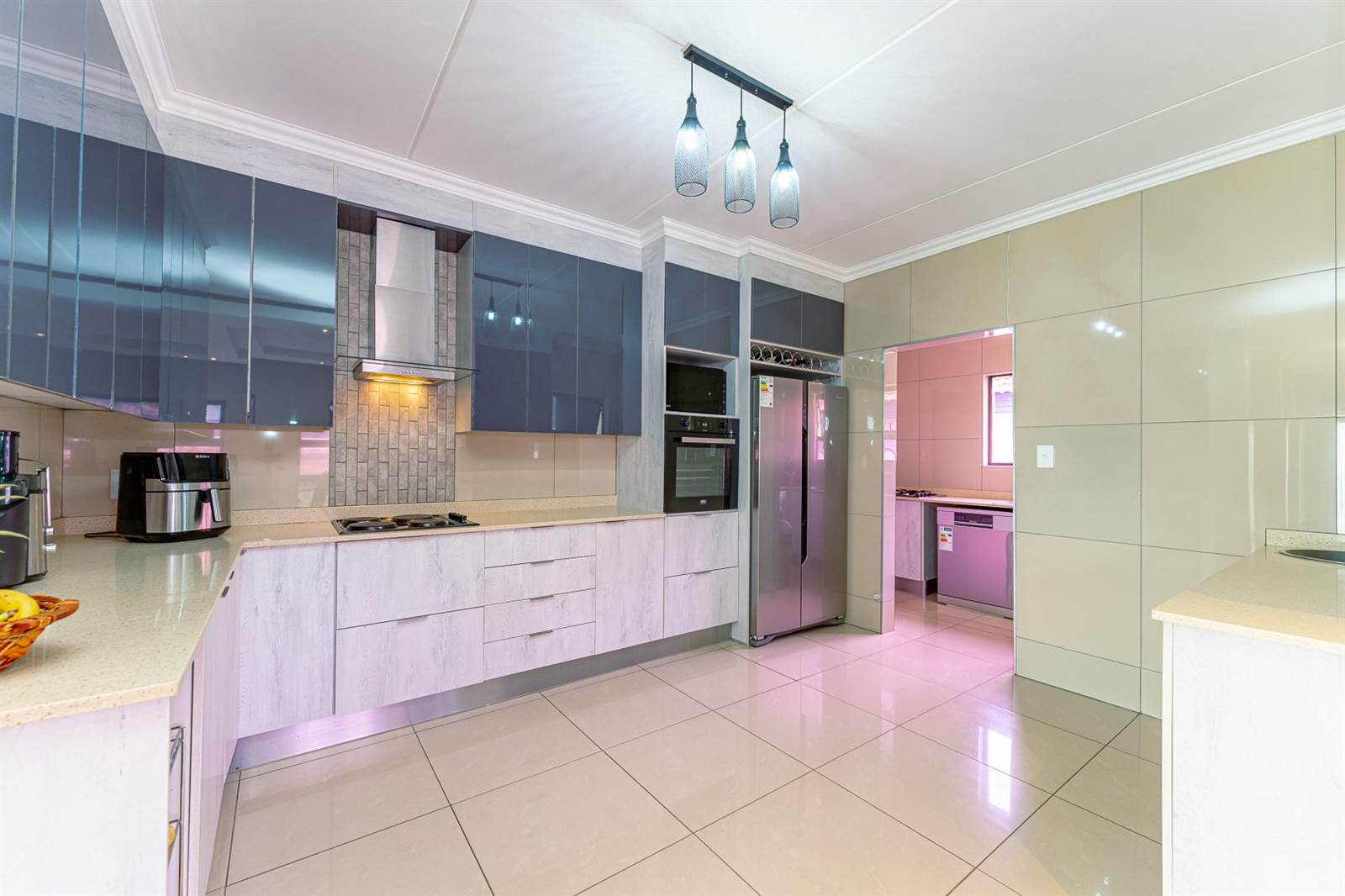4 Bed House in Wildtuinpark
356 wildtuinpark estate, 356 robert broomExperience the pinnacle of luxury living in this exquisite double-story residence, perfectly situated within a prestigious estate alongside the breathtaking beauty of the nature reserve. With its impeccable design and state-of-the-art finishes, this home offers a harmonious blend of elegance and functionality.
Step inside to discover a seamless open-plan layout, where the kitchen takes center stage. Adorned with stunning granite countertops and ample built-in cupboards, the kitchen is equipped with top-of-the-line appliances, including a fitted electric stove and eye-level oven. A convenient scullery complete with a gas burner, enhances the culinary experience.
The expansive lounge, complemented by a guest powder room, provides an inviting space for relaxation and entertainment. From the dining area, Sliding doors lead out to the patio, where a fitted eye-level braai stand sets the scene, creating the perfect setting for outdoor gatherings amidst the tranquility of the estate.
Upstairs, four generously sized bedrooms await, each offering built-in cupboards for seamless organization. The master bedroom is a luxurious retreat, featuring an open full ensuite bathroom and a private balcony with sweeping views of the surroundings. The bedroom right next to the master also boasts a large private balcony, providing an idyllic space for quiet reflection.
Elevating the lifestyle further, the home features back power supply with a 5KVA inverter and solar panel installation underway. Drafted CONCEPT Plans for the entertainment area are included, with quotations readily available upon request, offering endless possibilities for customization and enjoyment.
Don''t miss the opportunity to immerse yourself in luxury living, where every detail has been thoughtfully crafted to create a haven of sophistication and serenity.
Property details
- Listing number T4530796
- Property type House
- Erf size 583 m²
- Floor size 230 m²
- Rates and taxes R 1 285
Property features
- Bedrooms 4
- Bathrooms 2.5
- En-suite 1
- Lounges 1
- Dining Areas 1
- Garages 2
- Pet Friendly
- Alarm
- Balcony
- Built In Cupboards
- Fenced
- Security Post
- Walk In Closet
- Kitchen
- Scullery
- GuestToilet
Photo gallery



