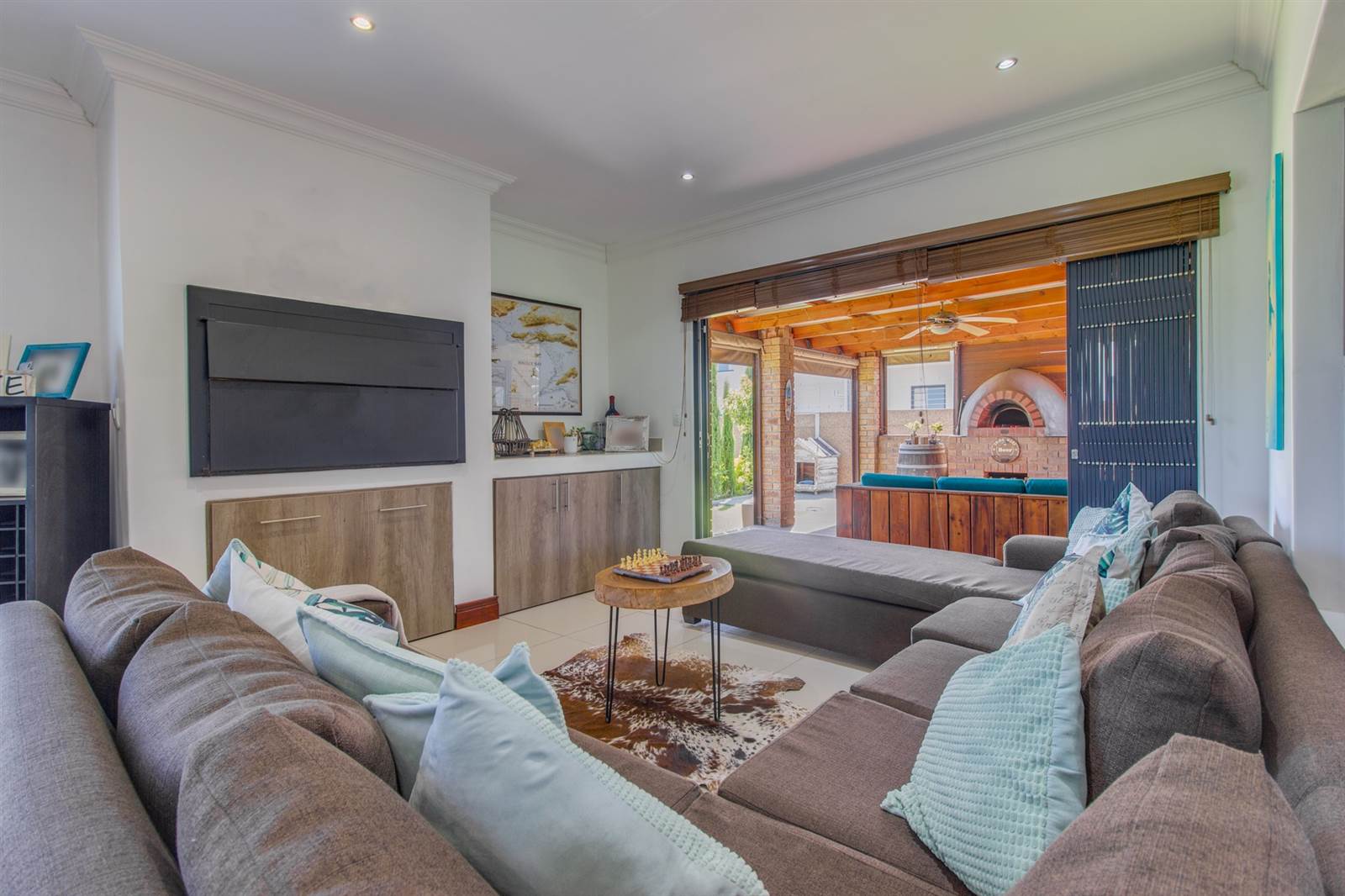


R 3 495 000
3 Bed House in Sonkring
121 groenewoud streetON SHOW Sunday 19 May 2024 from 15:00 - 17:00 by APPOINTMENT ONLY.
EXCLUSIVE SOLE MANDATE
Im proud to announce LREs latest listing in Sonkring. This beautiful face brick property offers the perfect blend of modern comfort and low-maintenance living. Heres a list of features:
3 Bedrooms (BICs and Laminated flooring)
1 x Study (Front of house) Laminated flooring
2 Bathrooms
Open plan kitchen, granite, and gas stove
Large open plan living, dining and TV lounge.
Indoor braai
Stacking doors on enclosed patio side (Leading to pizza oven area)
Stacking doors leading from dining room to pool area
Spacious Scullery (Space for dishwasher/washing machine/tumble dryer
Double automated garage Larger than normal (42 m)
Garage has direct access to the house
Parking for at least three cars in front of garage and side
Parking for at least 4 cars next to the home, behind gate
Fibre glass pool (darker inlay with extra jets) Thick pool cover
Sunken fire pit
Uncover patio, pizza oven with weather blinds that close for complete privacy.
Jojo tank with smaller backwash tank.
Automated irrigation
Well point connected on automated irrigation.
Alarm system with beams.
8 Camera system
Solar Geyser
Backup power (Solar panel and 5kv Inverter available)
Pet friendly
Fibre ready
The home offers:
3 Compact bedrooms. Main Bathroom has spacious en-suite with bath and shower. The main bathroom also has a full bath and shower.
Open Plan Kitchen: Cook up a storm in the stylish kitchen equipped with a gas stove and large scullery for added convenience.
Study: Work or study from home in the dedicated study area at the front of the property.
Open Plan Living: Enjoy the freedom of open plan living, with ample space for two dining areas, a lounge, and a cozy lounge area in front of the braai.
Outdoor Entertainment: Entertain guests on the uncovered patio featuring a pizza oven, overlooking the unique blue fiberglass pool with a safety cover and decking. Plus, cozy up around the sunken fire pit for unforgettable evenings.
Garage & Parking: Larger-than-normal garage and secure parking for at least 4 cars or trailer/caravan/boat behind a gated entrance on the side of the property.
Backup Power: Solar panels already installed inverter available.
Security: Your safety is paramount, with an alarm system, beams, cameras, and solar-powered lights securing the perimeter.
Water Efficiency: Benefit from a well point with automated irrigation and an overflow water tank to conserve water, including backwash and waste water from the pool.
Low Maintenance: With facebrick construction and a tiled roof, this property is designed for easy upkeep, allowing you more time to enjoy your home.
Don''t miss out on this fantastic opportunity to own a contemporary home that ticks all the boxes. Schedule a viewing today and make this your forever home!
Property details
- Listing number T4575197
- Property type House
- Erf size 603 m²
- Floor size 206 m²
- Rates and taxes R 1 381
Property features
- Bedrooms 3
- Bathrooms 2
- En-suite 1
- Lounges 1
- Dining Areas 1
- Garages 2
- Storeys 1
- Pet Friendly
- Access Gate
- Alarm
- Built In Cupboards
- Deck
- Fenced
- Patio
- Pool
- Satellite
- Study
- Kitchen
- Garden
- Scullery
- Family Tv Room
- Paving
- Built In Braai