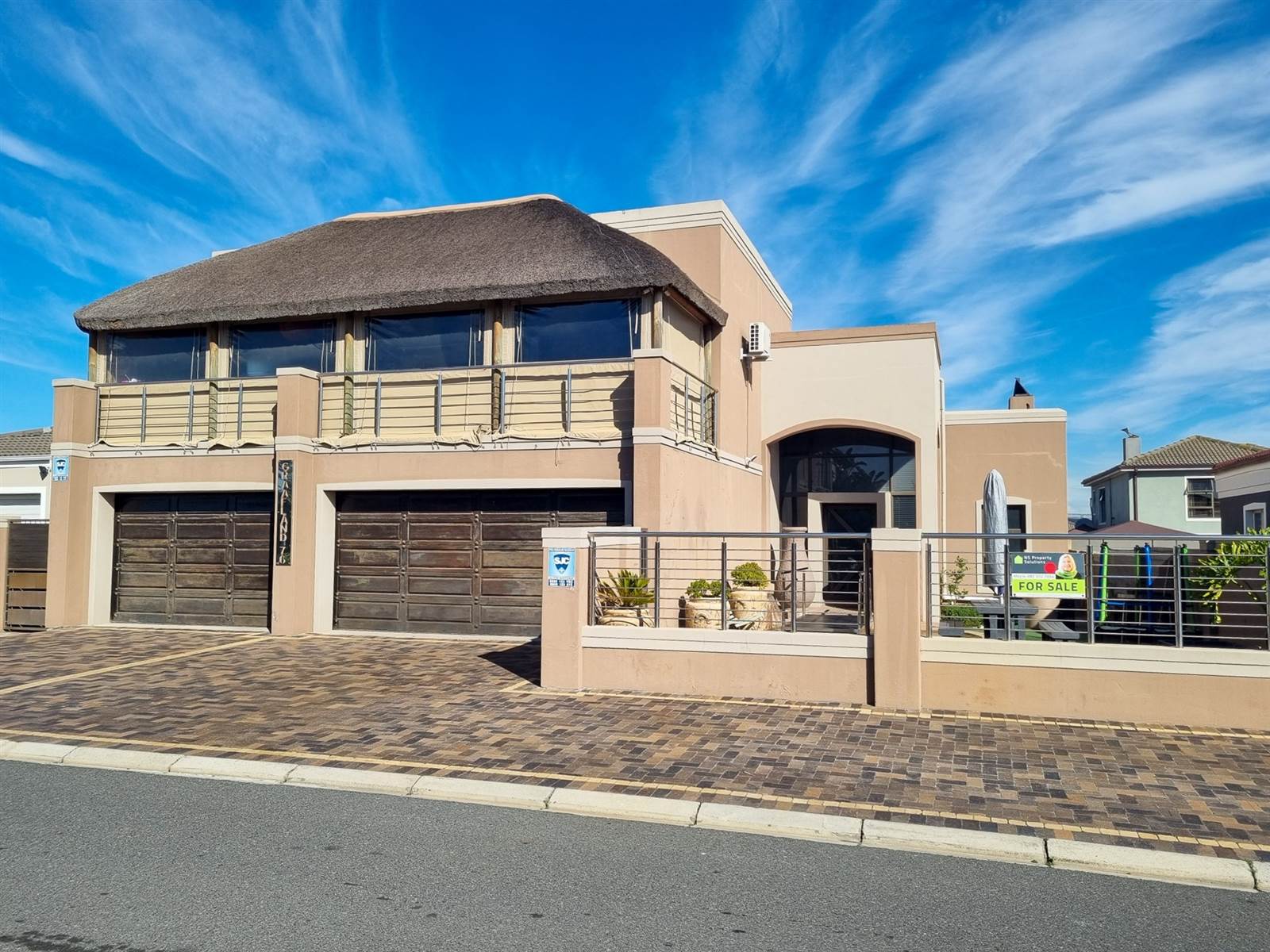


R 4 375 000
5 Bed House in Sonkring
76 graafland streetSummary features of this home:
5 Bedrooms
Double garage (fits 3 cars) extra space with Stainless steel work benches and basins
3rd Garage separate
Parking for 8 cars in total
Additional side gate with parking
2 kitchens with a separate pantry
Pizza oven with brass chimney basins
Gas Pizza oven
Stainless steel build in braai
Gas hob/and extractor so cooking during load shedding is not a problem.
Dover Oven
Aircons
Ceiling fans
Enough space for double-door fridges or freezers
Barn doors to separate rooms
Jacuzzi
Splash pool
Fitted bar area.
Bar fridges
Alarm system
Walk-in fridge/cold room
The property is a double-story and situated in the wonderful family-friendly populated suburb of Sonkring. The property is uniquely designed to cater for family gatherings and comfort cooking at its best.
The garages have been fitted with stainless steel work surfaces and basins and its the ideal location for avid hunters who prefer to process and store. The double garage is large enough to fit 3 cars. A separate single garage is next to the double garage as well as a gate on the side of the property for additional parking or trailers.
The flow of this beautiful home:
Ground floor:
Has two seating areas, with built-in braai and pizza oven. The main kitchen is separate with a sliding door between rooms.
The kitchen has granite tops, a gas pizza oven, a gas hob, a Dover Oven, and space for two sets of double-door fridges or freezers. The kitchen as a separate pantry space.
Leading off the kitchen area is a private jacuzzi and bar area.
This floor also contains a fairly large-sized bedroom with a family bathroom.
Second Floor:
Three bedrooms. Two of which open onto a large balcony with views of Table Mountain.
A passage separates two living spaces. The passage leads to a separate living area, equipped with a built-in braai, kitchenette with basin, fridge, and gas stove. This area opens in a thatched patio enclosed with weather blinds.
Two separate driveway/garage entrances provide space for six cars in the garage and ample parking for guests.
We look forward to showing you this unique home, call to set up your appointment.
Property details
- Listing number T4448361
- Property type House
- Erf size 551 m²
- Floor size 355 m²
- Rates and taxes R 1 500
Property features
- Bedrooms 5
- Bathrooms 3
- En-suite 1
- Dining Areas 1
- Garages 2
- Storeys 2
- Pet Friendly
- Access Gate
- Alarm
- Balcony
- Built In Cupboards
- Fenced
- Patio
- Pool
- Satellite
- Scenic View
- Storage
- Entrance Hall
- Kitchen
- Garden
- Scullery
- Pantry
- Family Tv Room
- Paving
- Fireplace
- GuestToilet
- Built In Braai
- Aircon