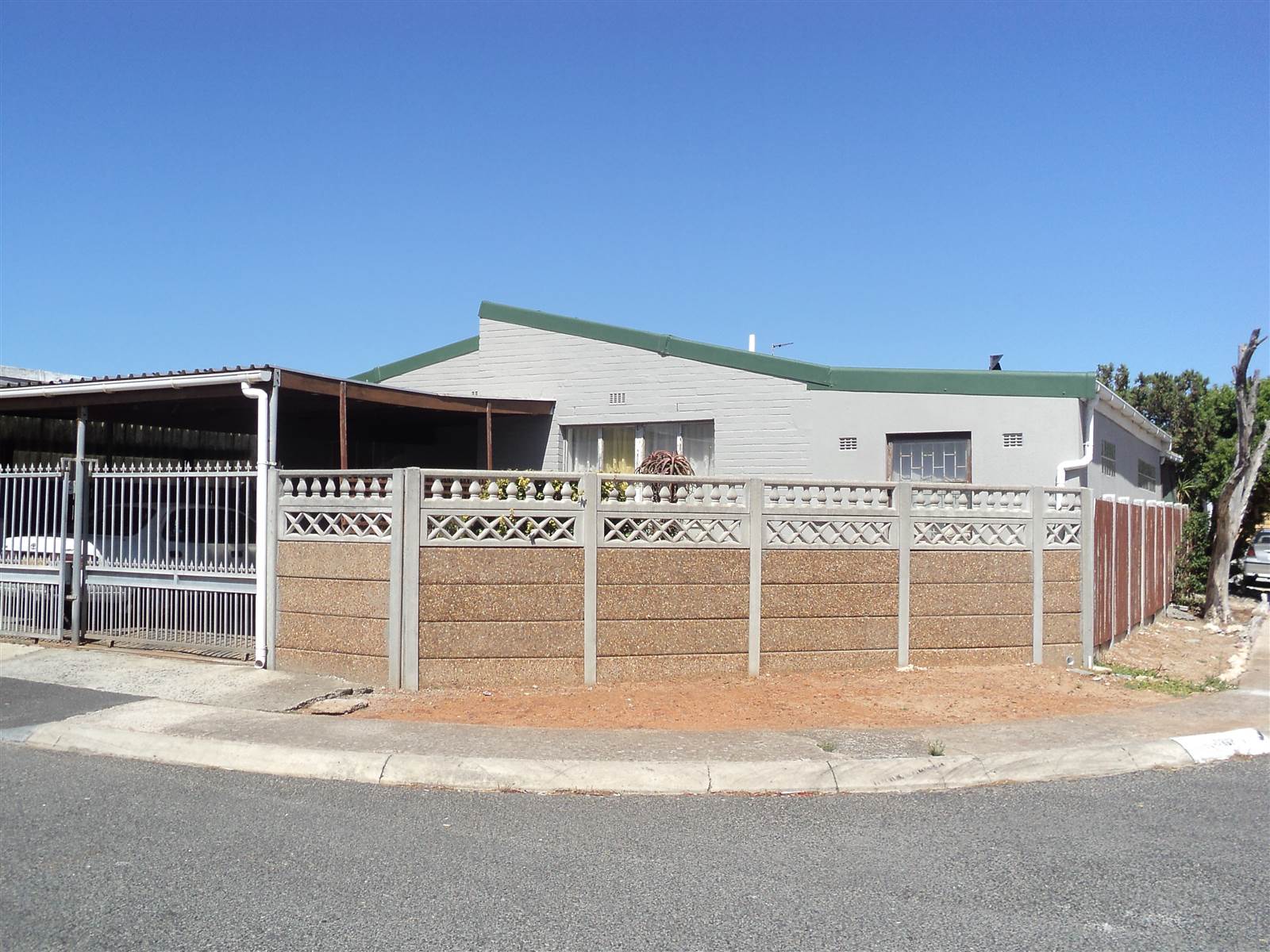


R 980 000
4 Bed House in Westridge
Welcome to your new home! This recently painted and refreshed property is a true gem, located in a sought after pocket of the highly desirable Westridge neighborhood.
The exterior, interior, and even the roof have been recently given a fresh coat of paint, ensuring a welcoming and modern feel.
This spacious 4-bedroom home is strategically positioned on one of the largest corner plots in the area.
The unique layout includes a lounge and a separate interleading TV room, providing versatile living spaces.
The TV room opens up to a generous yard, featuring an undercover braai/entertainment area, perfect for hosting gatherings with family and friends.
Three of the bedrooms offer direct access to the yard, enhancing the seamless indoor-outdoor living experience.
The kitchen, conveniently connected to the lounge area, is spacious and functional.
The bathroom and toilet are thoughtfully separated for added convenience. Modern light switches have been installed in some areas, adding a contemporary and modern touch.
Secure parking for 2 cars is available undercover behind locked gates, with ample off-road parking for guests, thanks to the property''s corner plot positioning.
The location of this property is truly convenient, with close proximity to the shopping centre and easy access to public transport on Park Ave. Families will appreciate the nearby schools, including Ridgeville Primary, Parkhurst Primary, Westridge High, and Cedar High.
Additionally, the property''s strategic location allows for quick and easy access to major roads in and out of Mitchell''s Plain.
The market-related pricing and the substantial size of the property makes it an appealing option for first-time buyers and those looking to upgrade to a larger home.
Don''t miss out on this fantastic opportunity call today to schedule a viewing by appointment only. Take advantage of our financing options through Betterbond originators, provided at no cost to you.
Your dream home awaits!
Property details
- Listing number T4543736
- Property type House
- Erf size 240 m²
- Floor size 130 m²
- Rates and taxes R 550
Property features
- Bedrooms 4
- Bathrooms 1
- Lounges 1
- Dining Areas 1
- Garages 2
- Pet Friendly
- Access Gate
- Security Post