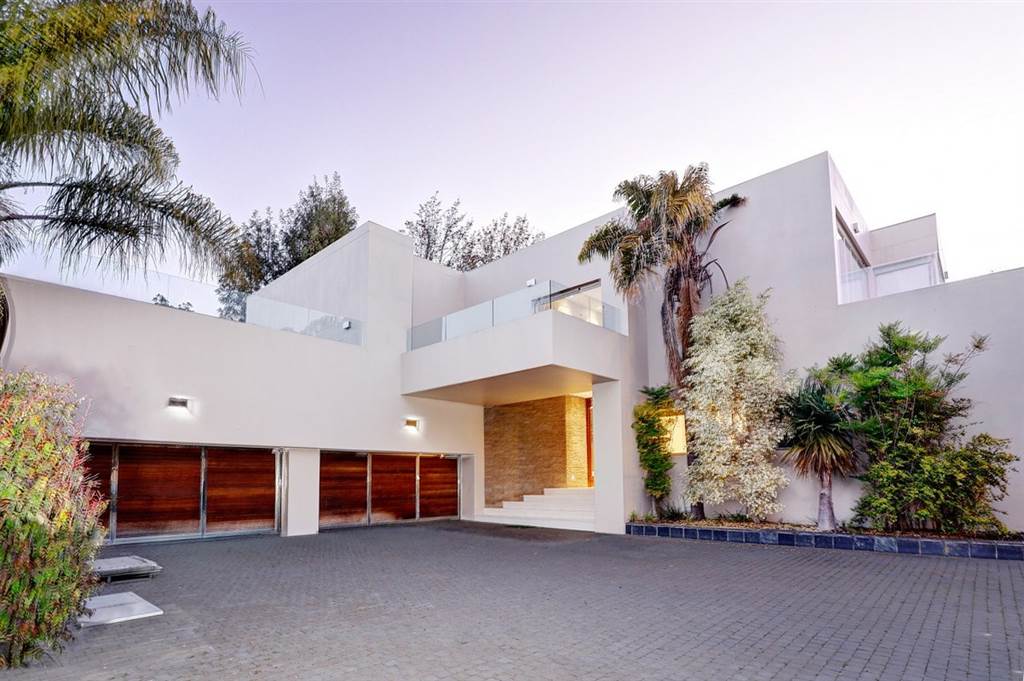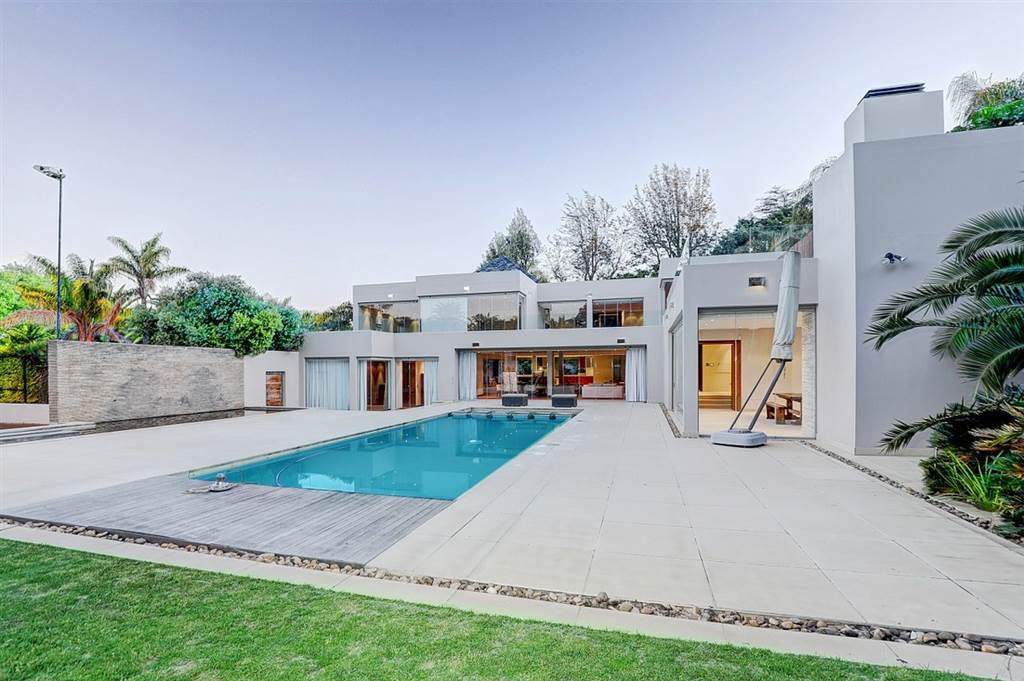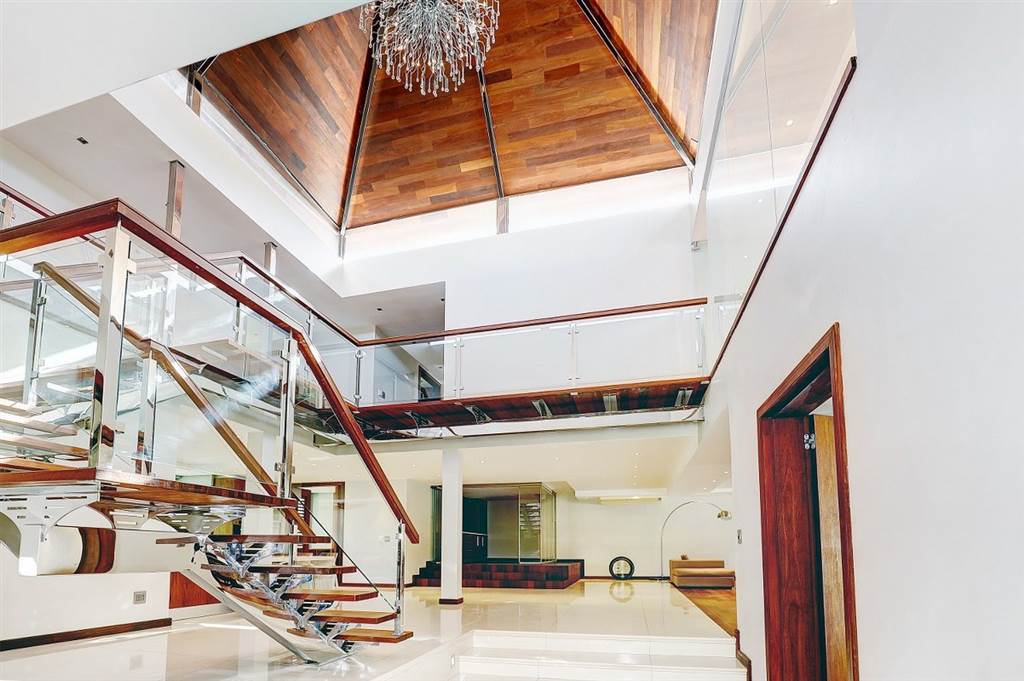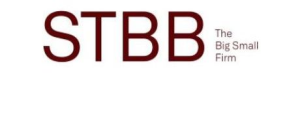


R 14 950 000
5 Bed House in Vygeboom
A sense of luxury prevails in this modern double storey home which boasts volume & space.
Perfectly positioned on 2997 square meters of prime property in the quiet & tranquil suburb of Vygeboom.
Grandeur abounds throughout this private home which is perfect for entertaining with multiple living areas to choose from, extensive accommodation & manicured outdoor living.
Welcomed by a double volume entrance hall with a sweeping staircase. The entertainment areas are downstairs.
The open plan, north facing lounge & dining room have frameless glass stack doors which enhance the space & natural light, bringing the outdoors inside. Your focus is immediately drawn to the garden, luxury pool & tennis court.
A private cinema room which has full surround sound, a projector & big screen as well as a counter top with undercounter built-in fridge.
The outside braai room has a built-in stainless steel braai & spit (gas & wood use) and enough space for a large dining table & additional lounging area with a fully equipped bathroom with showers & a sauna.
In the centre of the home is a perfectly positioned kitchen with solid wood cupboards, Caesar stone tops and a central island. Top notch appliances include a SMEG stove with a gas hob, electric oven & extractor fan. MIELE eye level oven, Miele microwave, Miele steam oven, Miele induction oven & Miele plumbed coffee machine. There is a separate laundry & scullery.
A guest bedroom with a private lounge & en-suite bathroom is located downstairs as well as a spacious guest bathroom next to the entrance hall.
Up the gorgeous natural wood & steel staircase are three generous bedrooms, a pajama lounge (or study) and a linen room with a small kitchenette.
The main bedroom is generously sized and has a beautifully appointed full en-suite bathroom & dressing room.
All bedrooms are sizable & north facing with frameless stack doors which lead onto the main balcony that has a jacuzzi & stunning views of the garden.
Bedroom two makes use of the full family bathroom & the third bedroom has its own dressing room & en-suite bathroom as well as a private balcony and access to the main balcony.
All bathrooms are fitted with Hans Grohe fittings, Geberit concealed cisterns & heated towel rails.
There is garaging for 4 vehicles (two automated double garages) which are tiled with direct access to the home. The driveway provides ample parking for visitors.
Above the garage is a huge entertainment room with a mezzanine level & private patio. A wonderful games room or playroom for the kids.
The property is well secured with high walls, an alarm system & electric fencing. Entry to the property is via an automated access gate with a video & intercom system.
Extras include:
Fibre connectively
Motorised blinds
Staff accommodation
Extra storage rooms
Tennis court with flood lights
Pizza oven
Solid wood flooring
Underfloor heating to bedrooms & bathrooms
Property details
- Listing number T3903308
- Property type House
- Erf size 2997 m²
- Floor size 910 m²
Property features
- Bedrooms 5
- Bathrooms 6
- Dining Areas 1
- Garages 4
- Storeys 2
- Alarm
- Laundry
- Pool
- Staff Quarters
- Study
- Kitchen
- Intercom
- Electric Fencing
- GuestToilet
Photo gallery
Video
