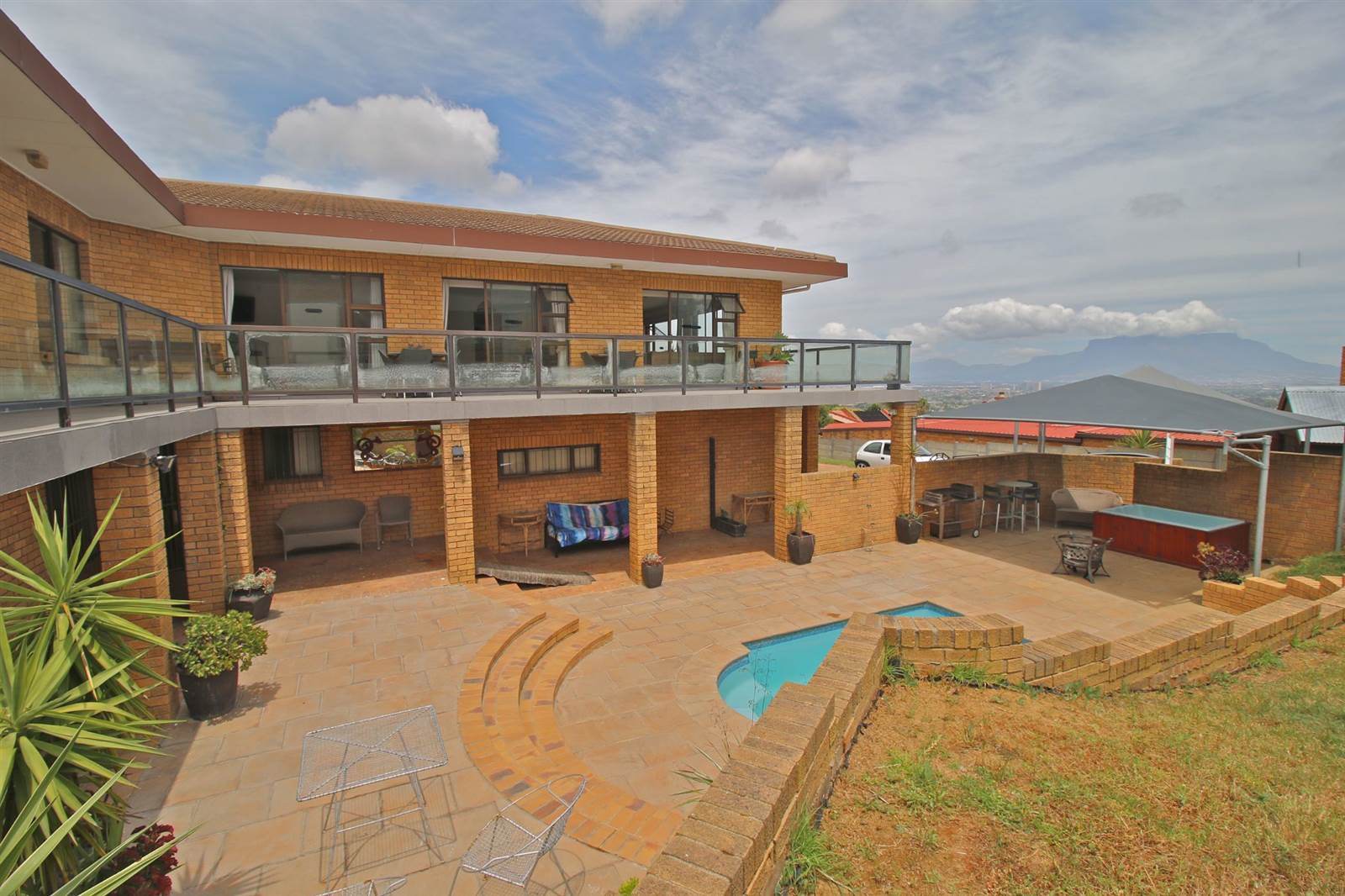


5 Bed House in Plattekloof
Prime Position. Exceptional views.. Joint Mandate
Plattekloof is sought after particularly for its amazing views of the Majestic Table Mountain and renowned Robben Island.
It a large family home with uninterrupted views are what youre looking for then look no further.
This large double volume home has 5 bedrooms on the entire property, 3 bedrooms with 3 bathrooms (main-en-suite) on the upper level and a full flat with fully fitted open-plan kitchen living room on lower level, generous bedroom with full bathroom and another room that could comfortably used as a 5th bedroom or domestic quarters or be renovated into another small flatlet, ideal for teen pad or work from home office with shower and toilet.
This home enters at street level with a study off the main passage, open plan kitchen and tv room. Kitchen is white with formica tops, gas stove and ELO, double sink and space for large fridge.
Off the kitchen we have a dining room and a large open plan living room with patio doors to a wrap around, balcony with the most amazing views and views of the neat sparkling pool. All upstairs living areas are tiled and the TV room has a cosy built in gas fire-place.
The 3 bedrooms are carpeted, 3 ample sized bedrooms, two with patio doors access to the aluminum and glass wrap around balcony.
The lower level has indoor braai room, large entertainment area, separate fully plumbed laundry, small en-suite bedroom and separate full flat with kitchen and separate entry access.
Stunning pool with paving and large paved driveways.
Double tandem garage plus single garage, all conveniently open into one large space, then garage also has a mechanics pit for those car enthusiasts.
Please call to arrange your personal viewing .
Extras:
Shower off from pool area.
Large downstairs store room
Wine cellar
Car shade for two cars
Off road secure parking for additional 6 cars
Alarm
6 channel camera system
2 camera monitors
Prepaid electricity
Property details
- Listing number T4407646
- Property type House
- Erf size 1155 m²
Property features
- Bedrooms 5
- Bathrooms 5
- En-suite 2
- Lounges 4
- Garages 3
- Covered Parkings 2
- Flatlets
- Pet Friendly
- Alarm
- Balcony
- Built In Cupboards
- Laundry
- Pool
- Staff Quarters
- Storage
- Study
- Walk In Closet
- Entrance Hall
- Kitchen
- Family Tv Room
- Fireplace
- Aircon