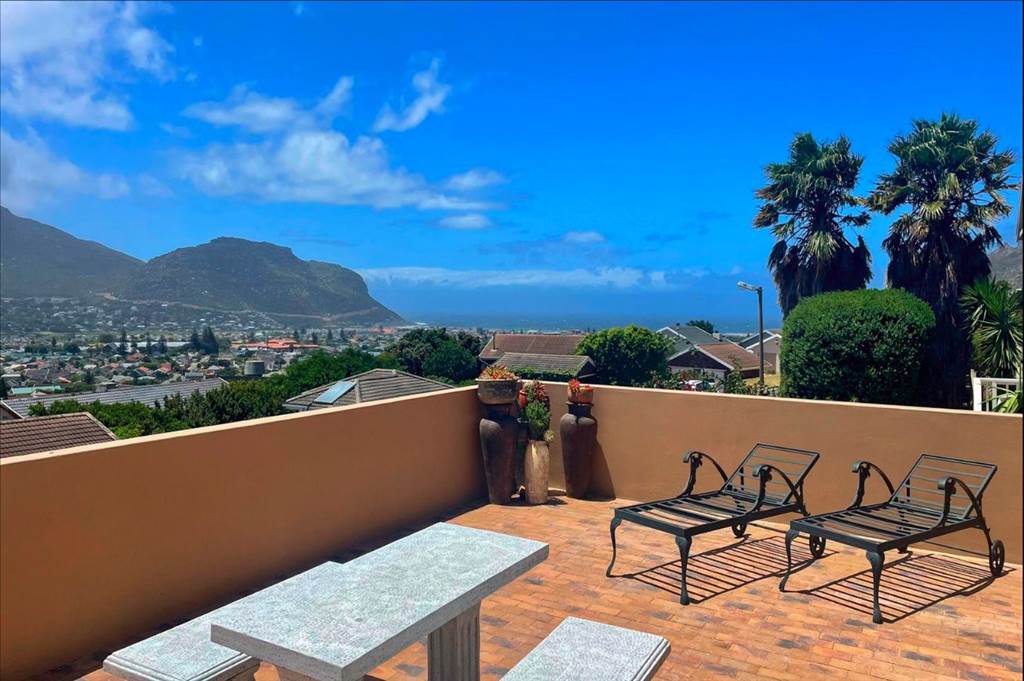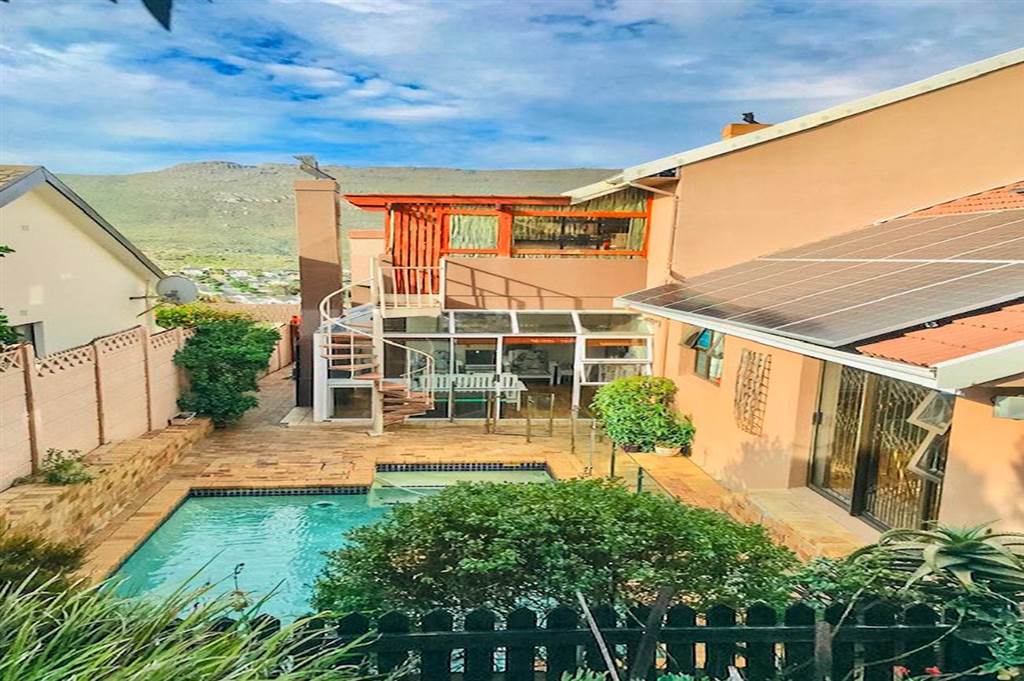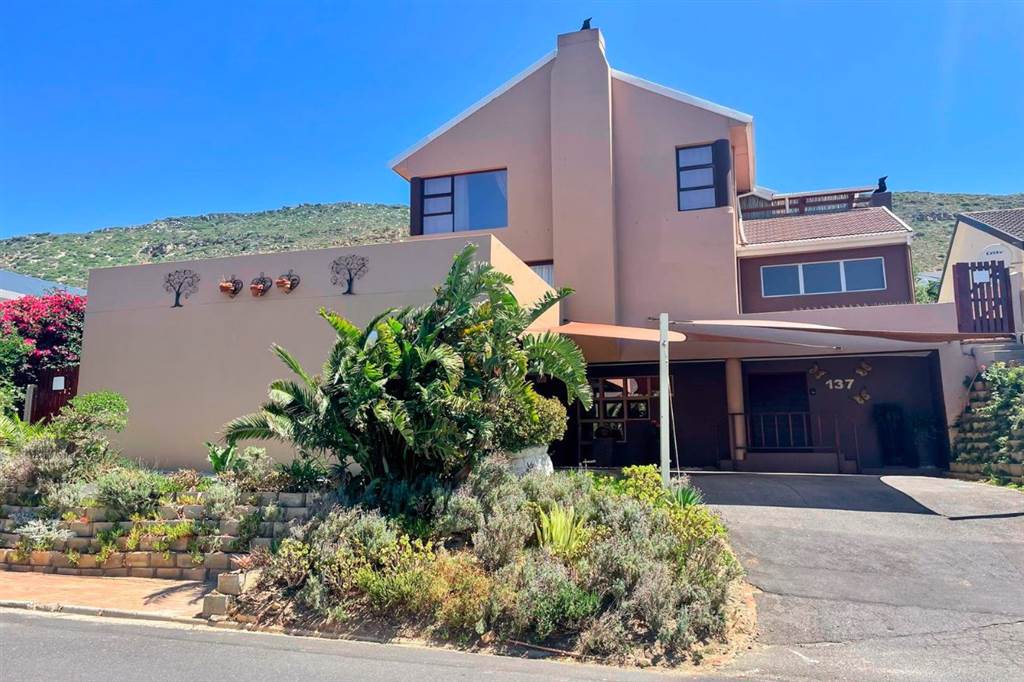


R 4 900 000
5 Bed House in Fish Hoek
137 ranger road* ACCEPTING OFFERS FROM R4.7million* Step into a realm of unparalleled luxury and tranquility, where the rhythms of summertime beckon and everyday worries melt away. Nestled against the verdant slopes of Fish Hoek Mountain, this exceptional 663m sq property unveils a 446m sq residence epitomizing contemporary elegance, overlooking the majestic expanse of False Bay peninsula to the East.
A symphony of refined craftsmanship and modern opulence awaits within this versatile and meticulously designed dual living sanctuary. Expansive interiors seamlessly merge with outdoor retreat areas, each space meticulously crafted with the utmost sophistication and style. Situated in the coveted locale of Fish Hoek Mountain, this residence redefines comfort with its expansive dimensions and lavish amenities, eagerly awaiting its discerning inhabitants. A unique feature of this abode is the inclusion of a luxurious Dual Living apartment, accessible from the entrance lobby.
Ascending the double-volumed staircase to the main living area, one is enveloped in an ambiance of sheer grandeur and inspiration. Sunlight dances through the expansive glazed folding sliding doors, illuminating the interiors and accentuating the breathtaking views of False Bay. A chic patio, overlooking the azure waters, invites moments of relaxation and indulgence, complete with a covered braai patio for al fresco dining.
The heart of the home, a state-of-the-art Chefs kitchen, exudes culinary excellence with its premium appliances and granite countertops. Equipped with top-of-the-line amenities including a built-in fridge, gas stove, oven, and microwave, this kitchen is a haven for culinary enthusiasts. Three additional bedrooms and two bathrooms, accessible from the living area, open onto the pool deck and meticulously landscaped garden.
The pièce de résistance awaits atop a graceful staircase the Master bedroom. A spacious retreat boasting a private living area and enclosed terrace, this sanctuary offers unparalleled vistas of the surrounding landscape. Descend via a spiral staircase to the sun-kissed pool deck below, where a heated, salinated pool awaits rejuvenation and relaxation. With an inverter powered by 12 solar panels, a water storage tank, and underfloor heating in selected areas, this home epitomizes modern luxury and sustainability.
Embark on a journey of indulgence and sophistication make this unparalleled oasis your own.
Property details
- Listing number T4552489
- Property type House
- Erf size 663 m²
- Floor size 446 m²
- Rates and taxes R 2 111
Property features
- Bedrooms 5
- Bathrooms 4
- Lounges 2
- Dining Areas 2
- Garages 2
- Covered Parkings 3
- Flatlets
- Pet Friendly
- Pool
- Study
- Garden