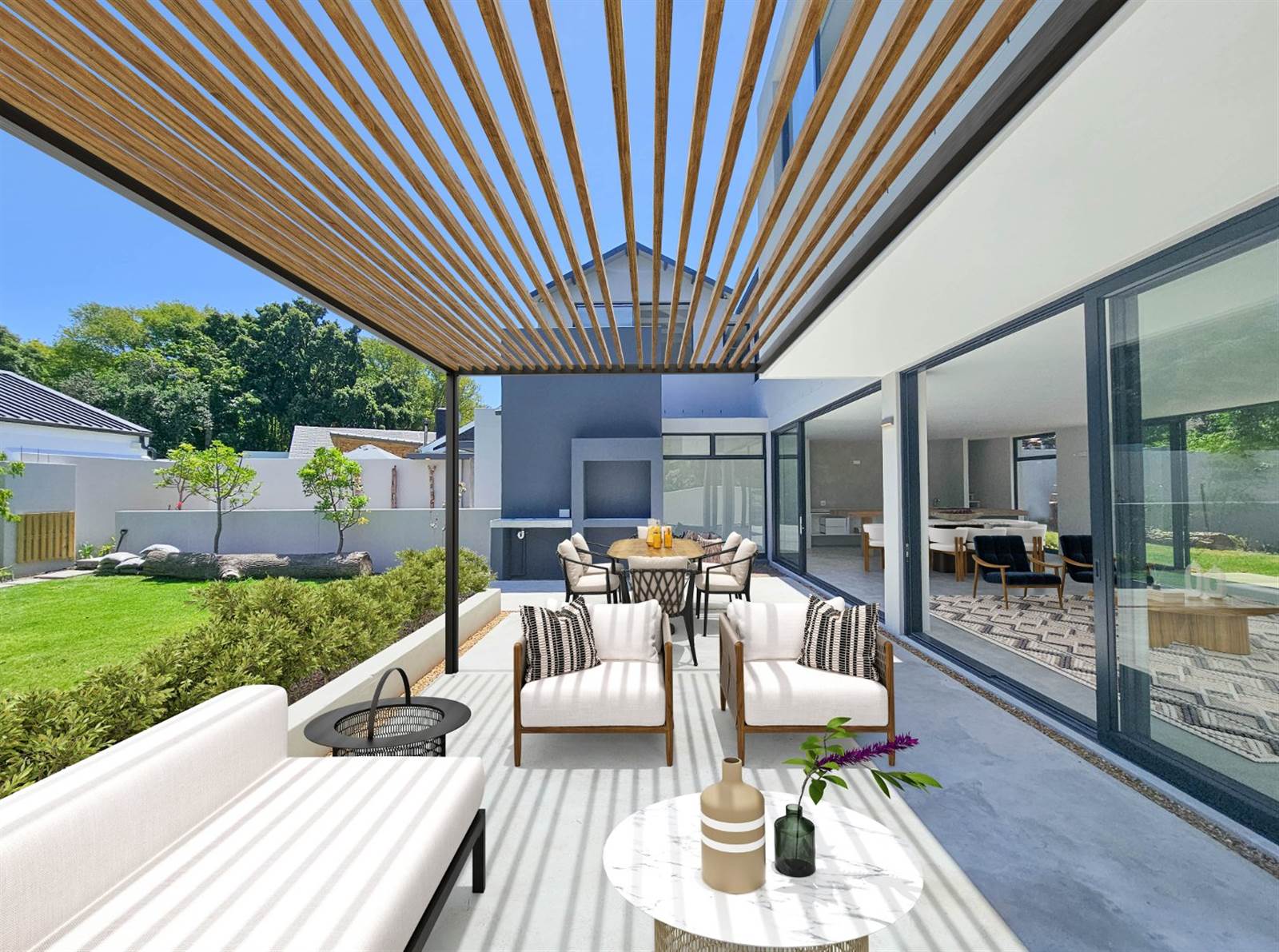4 Bed House in Constantia
This simply spectacular, newly built, modern, family home is situated in a mini-sectional title scheme having the benefits of neighbours nearby with excellent security but plenty of space for your family to relax, play, work and grow. The stunning design blends outdoor and indoor areas creating seamless flow for entertaining family and friends.
The property has an open-plan lounge, dining room and kitchen with separate scullery and laundry. The paved patio has a built-in braai with a pergola (being built) making it perfect for entertaining. Floor to ceiling windows and doors complete this wonderful airy and bright space. Easy to maintain front and back garden with perfect sized swimming pool, can make for those dreamy summer day memories. Certain finishing touches can be chosen by the purchaser such as paint colours, keeping the polished concrete floors or adding luxury vinyl.
Upstairs there are four bedrooms with a pyjama lounge and open plan office space large enough for four workstations, making more space in the bedrooms. There are currently three bathrooms with space to add a fourth so all the bedrooms could be ensuite. Or you could create a new entry and have a separate work from home office space or flatlet.
The master bedroom suite has plenty of built-in cupboards, generous ensuite bathroom with a shower and freestanding bathtub with gorgeous floor to ceiling windows. The 2nd, 3rd and 4th bedrooms all have large windows for plenty of natural light, built-in cupboards and vaulted ceilings. Plenty of height to create a mezzanine in the kids rooms for their beds.
The large double garage has a garage door to the back enabling you to bring your trailer, horse-riding or surf gear through to the back for cleaning or storage. The property is situated in a very sought-after neighbourhood with easy access to numerous beaches and the local shopping hubs Constantia Village and Constantia Emporium with their numerous restaurants, cafes, grocery stores and boutique shops.
There is an outside room which could be used as a different work from home space, art studio, mancave, workshop, hobby room or domestic accommodation. The property is ready for solar power installation should the new owners wish to add this feature. The property further benefits from a double garage, private landscaped gardens, outside toilet, outside shower, storeroom, and an under-stair space that could be a wine cellar or whisky tasting room!
Building Extent:327 m2
ERF Extent:819 m2
Rates (approx):R3,900/m
Victoria Silberbauer and Megan Weston are representatives of Real Estate Power CC, T/A RE/MAX PREMIER, an Independently Owned and Operated Franchise of RE/MAX SA.
Property details
- Listing number T4463590
- Property type House
- Erf size 819 m²
- Floor size 327 m²
- Rates and taxes R 3 900
Property features
- Bedrooms 4
- Bathrooms 3.5
- En-suite 2
- Lounges 1
- Dining Areas 1
- Garages 2
- Open Parkings 1
- Built In Cupboards
- Patio
- Pool
- Kitchen
- Garden
- Scullery
- Family Tv Room
- GuestToilet


