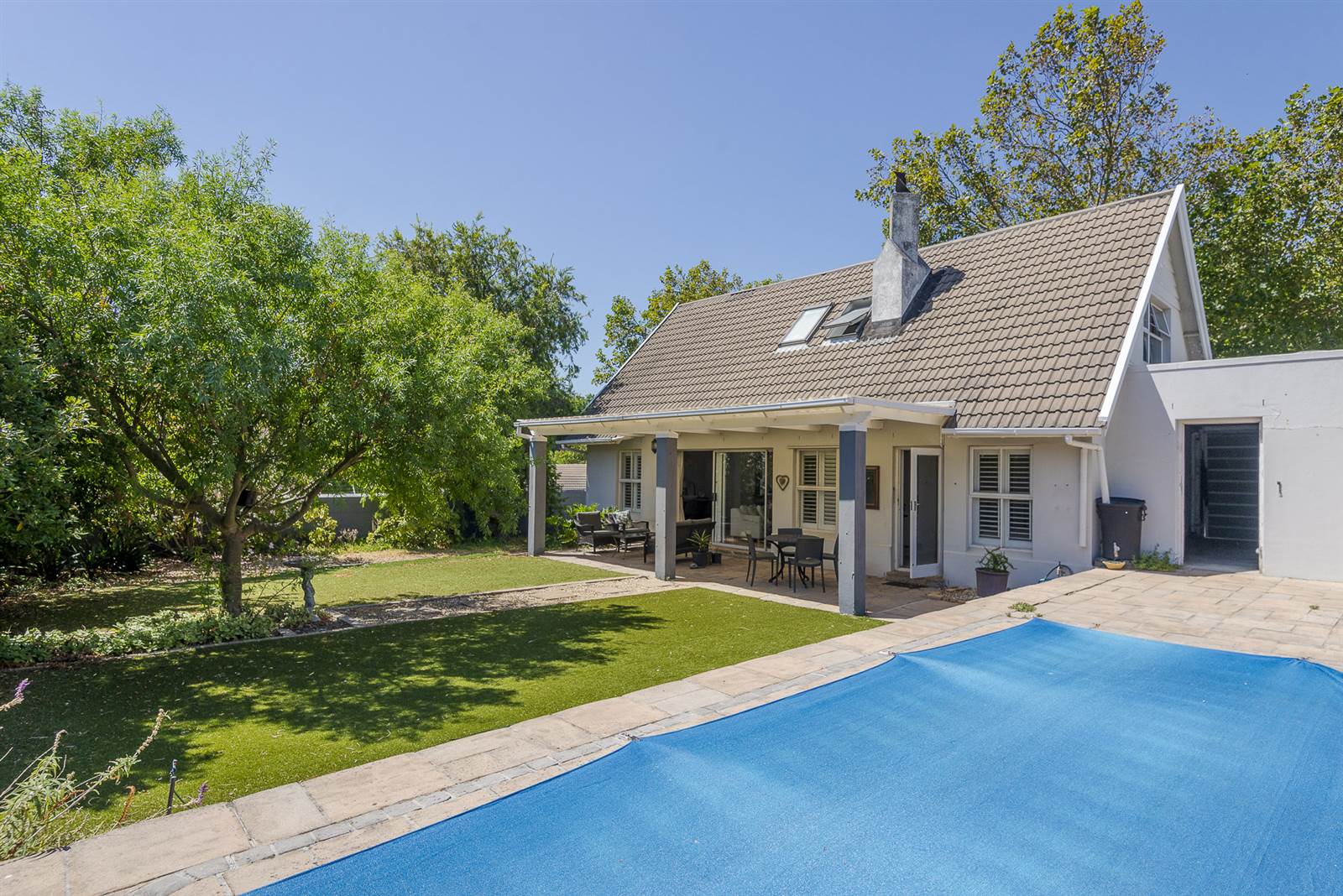3 Bed House in Rondebosch
Open Plan Living, North facing pool and garden
Corner plot, secure living
SOLE MANDATE
Tiled entrance hall
Lounge - with fireplace, security shutters, sliding doors to covered patio
Dining Room - light and bright with security shutters
Kitchen - breakfast counter with granite tops, AEG stove & hob,
Scullery - plumbed for dishwasher and washing machine
Main bedroom - doors to covered patio overlooking pool area
walk in closet with desk
En suite - bath, shower, loo & basin
Guest loo
UPSTAIRS
TV ROOM - new carpets with fitted shelves...fabulous !
Bedroom 2 - double, bics
Bedroom 3 - double, bics
Bathroom - walk in shower, loo & basin
EXTERIOR
Double Garage - direct access to garden
OSP x 2
Covered patio - stunning for entertaining
Pool - Fibreglass
Cameras - ADT
Garden - low maintenance, mature trees
Fabulous quiet, tree lined street,
Situated in sought after Sangrove Village
Close to good schools, local parks, hospitals and major arterial rd
Move in ready.....and relax !..
Property details
- Listing number T4492447
- Property type House
- Erf size 492 m²
- Floor size 169 m²
- Rates and taxes R 2 672
Property features
- Bedrooms 3
- Bathrooms 2
- Lounges 1
- Dining Areas 1
- Garages 2
- Pet Friendly
- Pool
- Study


