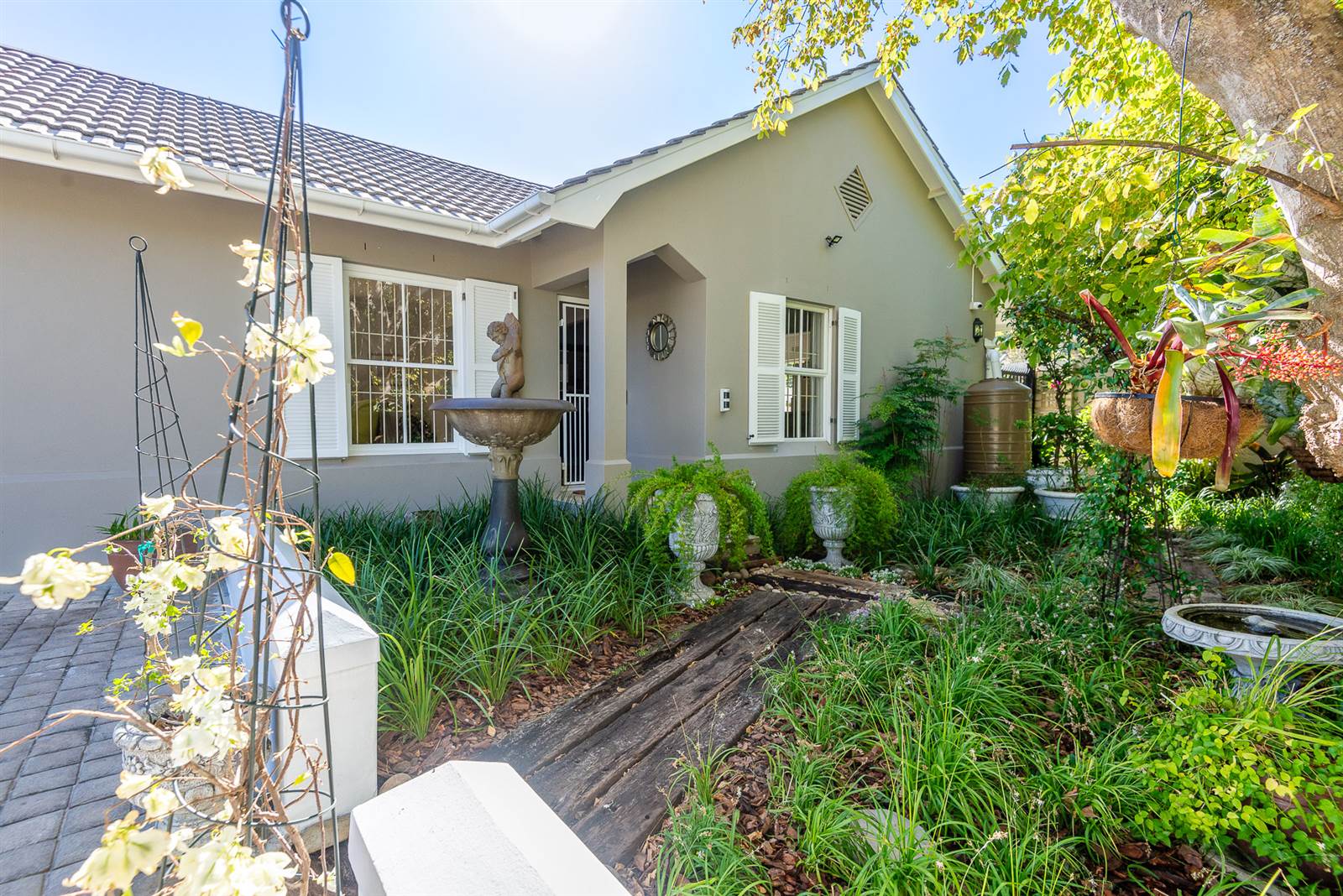3 Bed House in Rondebosch
Open plan living with north facing garden
SOLE MANDATE
Nestled down a cul de sac with only 4 houses
Entrance hall - laminate flooring, throughout reception rooms
Lounge - sash windows with shutters, sliding doors to covered patio and beautiful garden
Dining room - open plan to kitchen
Kitchen - breakfast counter with caesarstone tops, oven, hob & extractor
Scullery - plenty cupboards, Caesarstone tops, plumbed for 2 appliances, leads directly to drying yard
BEDROOMS
Main bedroom - carpeted, plenty bics, doors to beautiful garden
En suite - double vanity, shower & loo
Bedroom 2 - carpeted, bics
Bedroom 3 - carpeted, bics
Family bathroom - bath, loo & basin
EXTERIOR
Double garage - with direct access into the house
OSP x 4
Security - Excellent, Alarm, beams, cameras, electric fence etc, etc
Inverter & solar panels - goodbye load shedding !
Covered patio - ideal for entertaining
Garden - low maintenance magical garden with mature trees and feature fountain
Water tanks
Outside loo
Close to good schools, local parks, hospitals and major arterial roads
Situated in sought after Sangrove Village
Move in ready....and relax !
Phone today....This one won''t be around for long !
Property details
- Listing number T4596771
- Property type House
- Erf size 486 m²
- Floor size 111 m²
- Rates and taxes R 1 385
Property features
- Bedrooms 3
- Bathrooms 2
- Lounges 1
- Dining Areas 1
- Garages 2
- Pet Friendly
- Security Post


