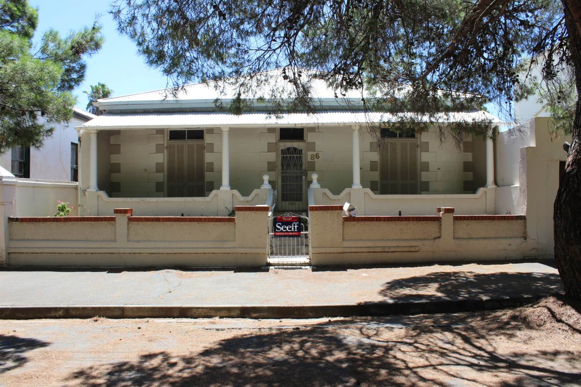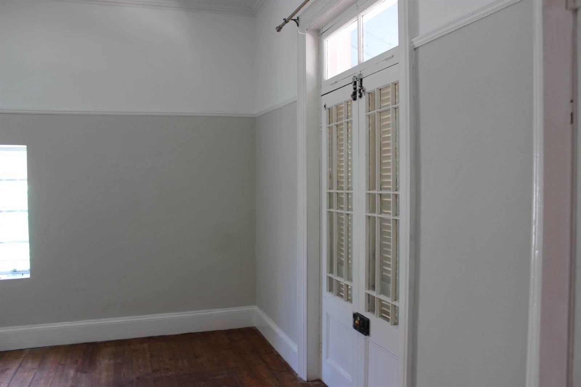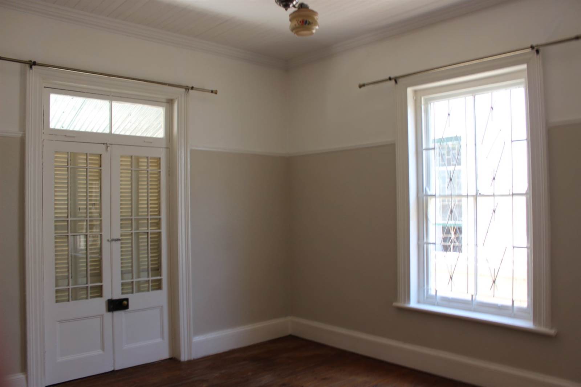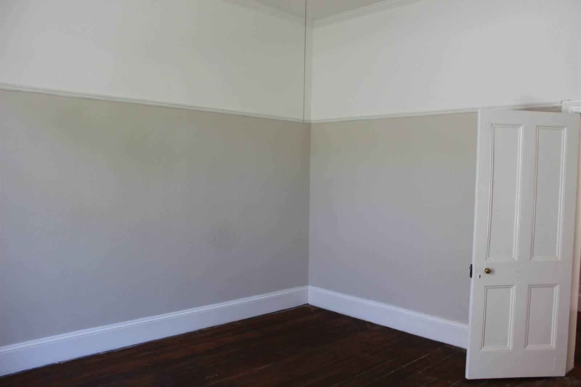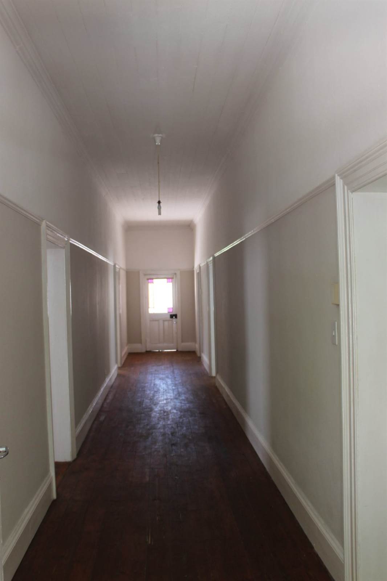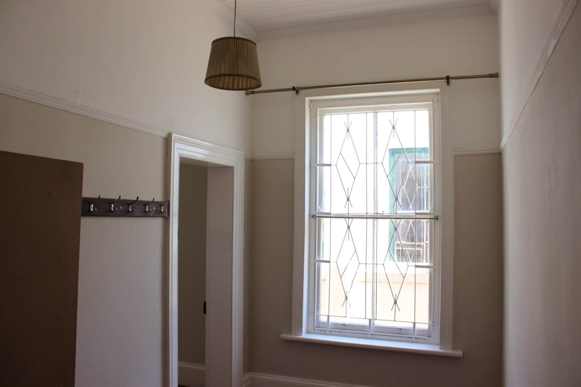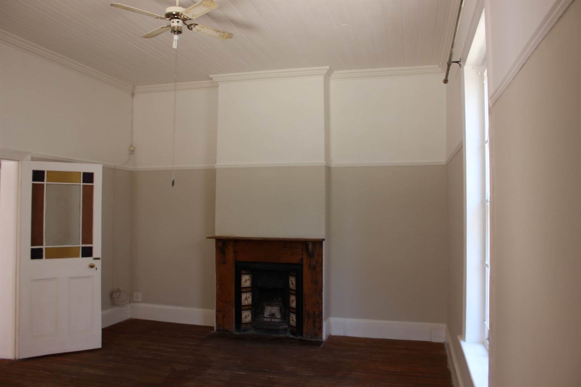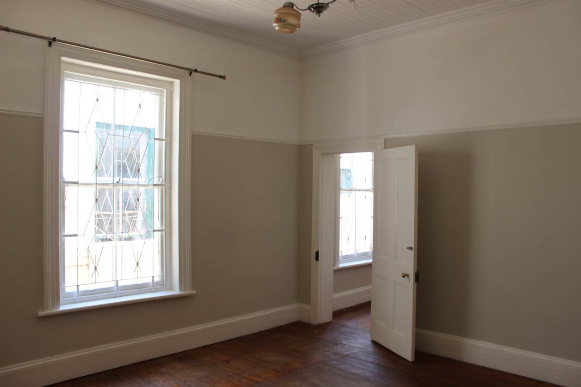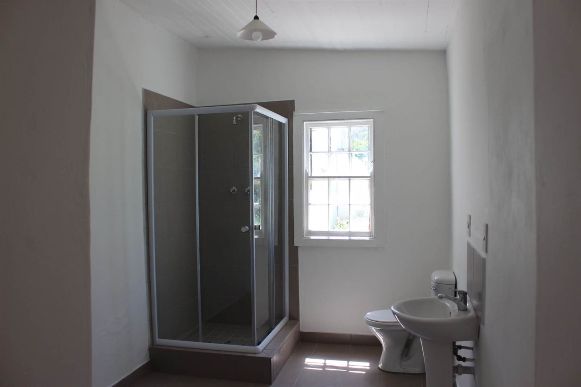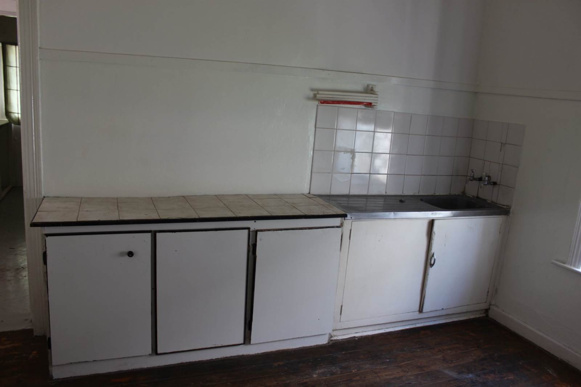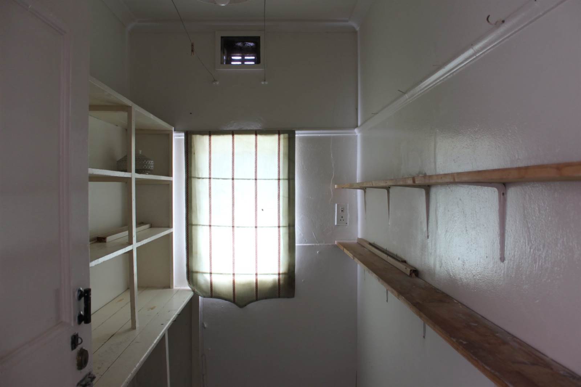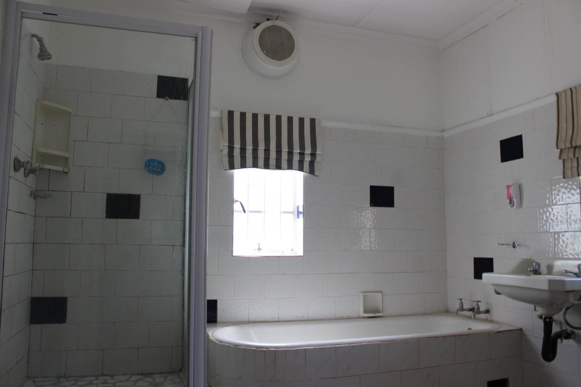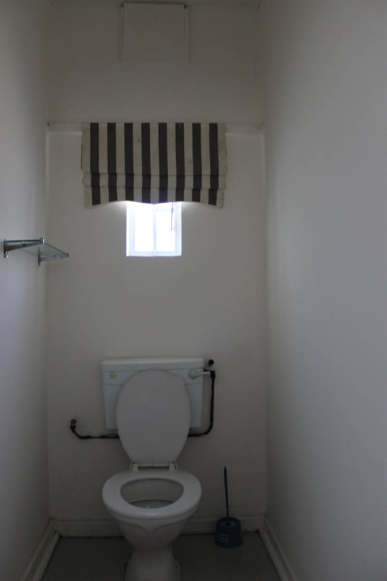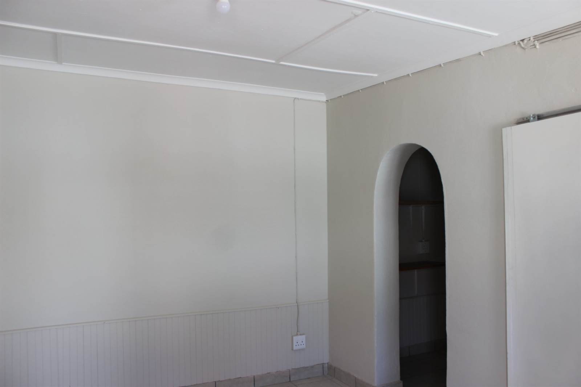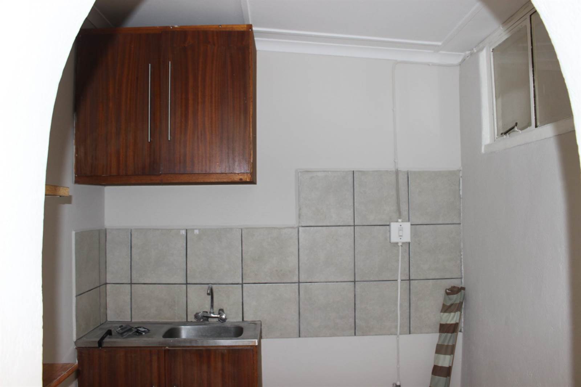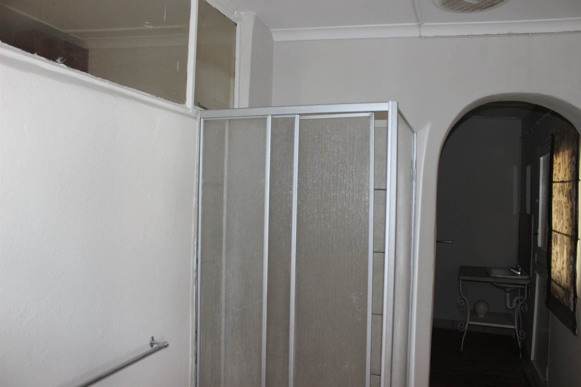4 Bed House in Cradock
R 700 000
Welcome to this charming home with a captivating front stoep adorned with elegant shuttered French doors, accessible from two of the bedrooms. As you walk through the inviting, elongated passage, you'll discover the third bedroom gracefully positioned alongside it. Additionally, the first bedroom boasts an attached room that can serve as either an office or a dressing room, providing versatility and convenience.
Step into the cozy lounge, which features a stunning fireplace that adds warmth and character to the space. Adjacent to the lounge is an interleading bathroom, complete with a refreshing shower, a basin for convenience, and a toilet.
At the rear of the house, you'll find a generously sized kitchen equipped with a pantry, offering ample storage space for your culinary needs. An expansive bathroom accompanies the kitchen, providing both comfort and functionality, and includes a separate toilet for added privacy.
This delightful home boasts Oregon wood floors that exude timeless beauty, while the sash windows, though requiring a touch of tender loving care, add to its classic charm. The Oregon wooden door casings and doors further enhance the home's character and craftsmanship.
For moments of tranquility, a small courtyard-sized garden has been thoughtfully secluded from the Granny flat, ensuring privacy and serenity. Parking is a breeze with the convenience of a one-car garage, providing off-street parking for your vehicle.
Additionally, this property features a one-bedroom Granny Flat with built-in cupboards, offering ample storage solutions. The flat includes a separate lounge area with a compact galley kitchen, providing a cozy and functional space. The flat's bathroom features a shower, toilet, and basin, catering to the needs of its residents.
For added convenience, a small garden area extends along the side of the house, leading to a separate street entrance, ensuring easy access to the Granny Flat.
This home presents a wonderful opportunity to embrace comfort, functionality, and character in a desirable setting.
