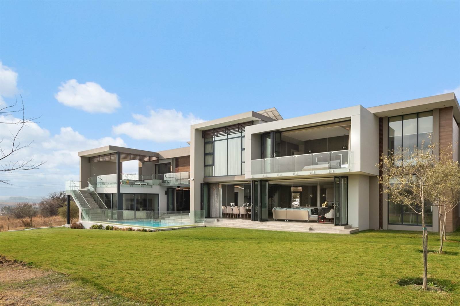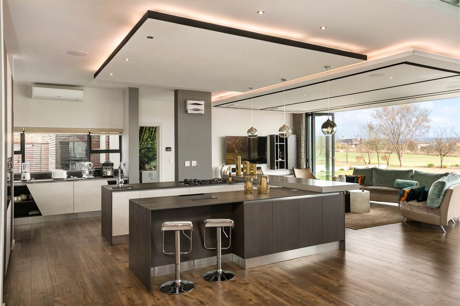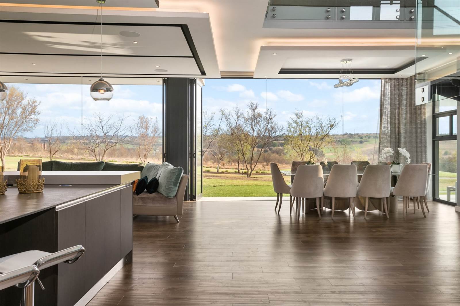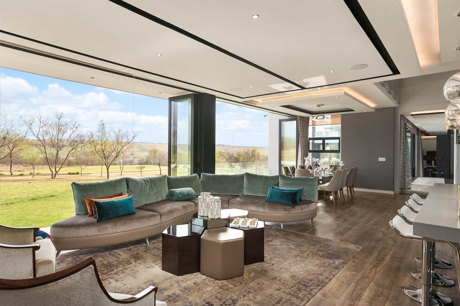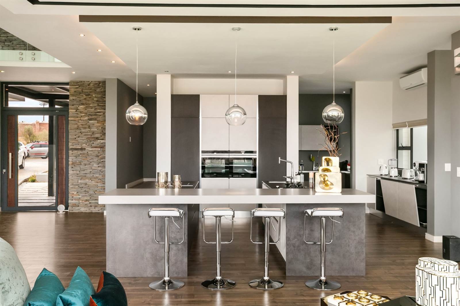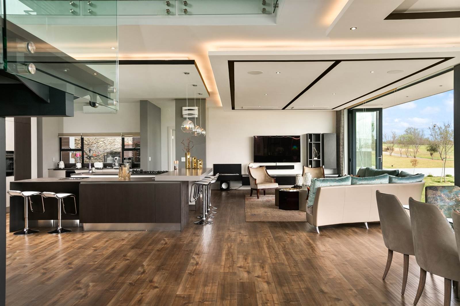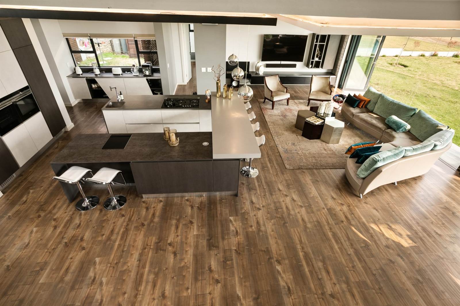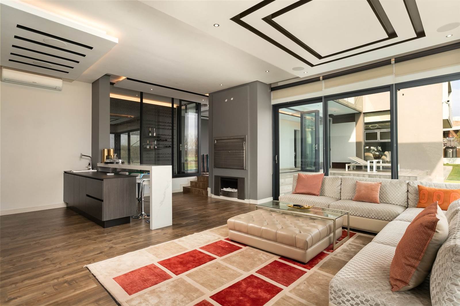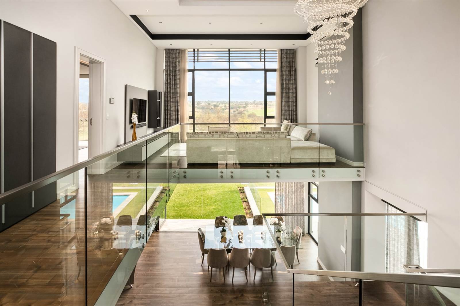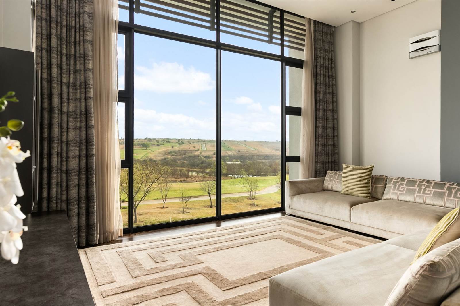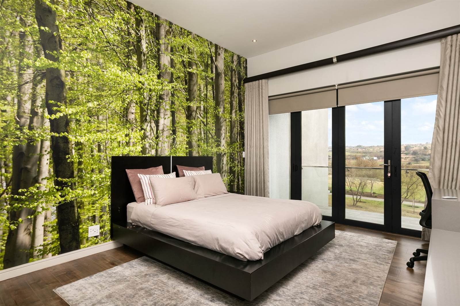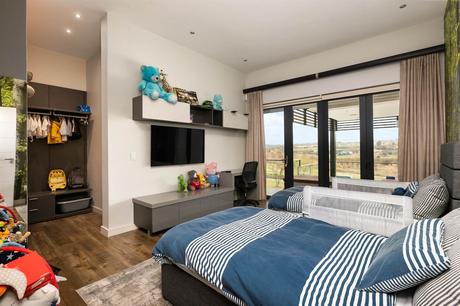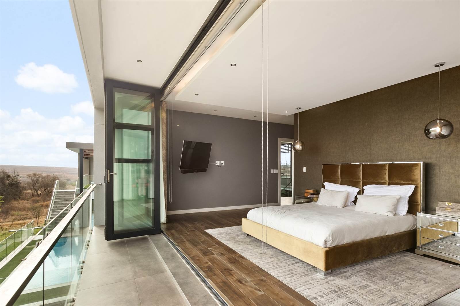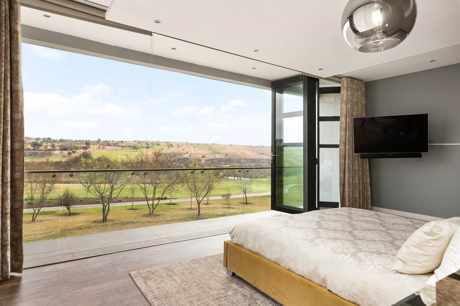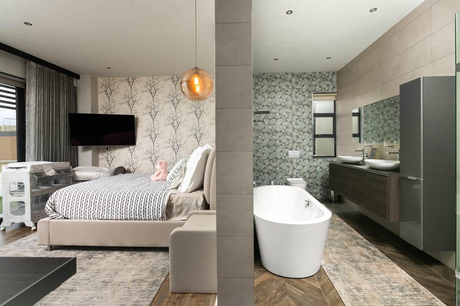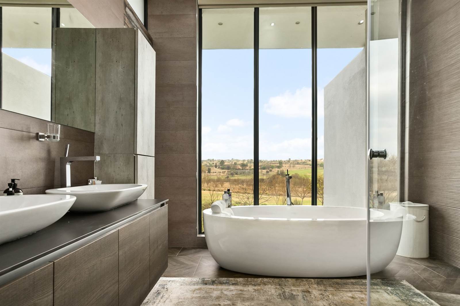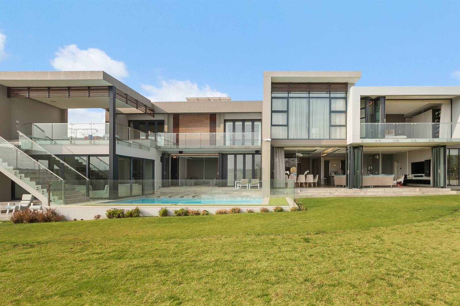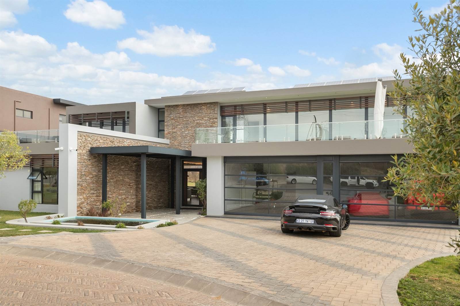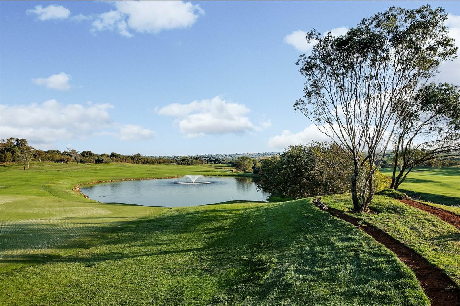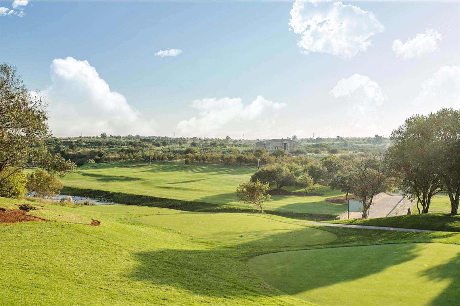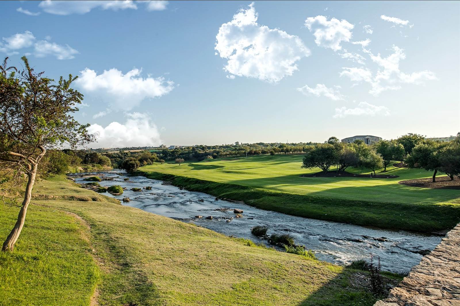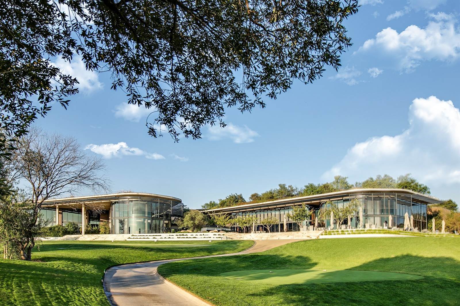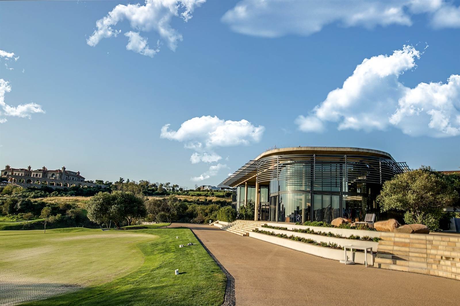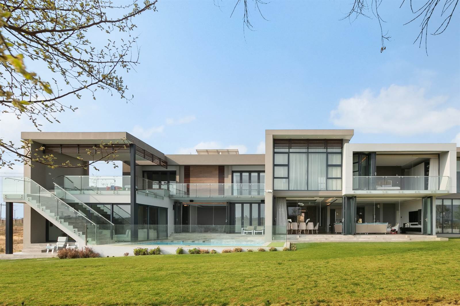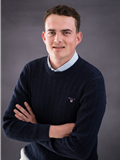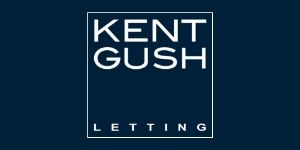5 Bed House in Steyn City
R 26 000 000
Beautifully designed family home with emphasis on open plan living and golf course views. Open plan chefs kitchen with integrated Siemens appliances and large breakfast counter flows seamlessly into the dining and tv room which open with stacking doors into the beautifully maintained garden and golf course. In addition, downstairs offers a formal lounge, study, en-suite guest bedroom, large entertainment room with a wine cellar. The entertainment room opens with stacking doors onto the outside entertainment area and crystal blue swimming pool. Upstairs offers a pyjama lounge and four bedrooms all en-suite. The main bedroom has a walk-through dressing room and sublime views of the golf course and Steyn City.
Furthermore, the home offers solar, central aircon throughout, full home automation, four car garage and a large staff quarter with a kitchenette. The Steyn City vision has been realized in a 2 000-acre, multi-billion-rand lifestyle resort. The idea behind the development is to provide every facility and amenity needed to live life to the full, restaurants and eateries, commercial 14-hectare Capital office park, Steyn City schools, Jack Nicklaus designed championship golf course and award-winning clubhouse, club gym, 45km mountain bike track and hiking trails. Security and peace of mind is a priority at Steyn City with security measures which include 24-hour patrols, access control, high-tech security nerve centre, cameras, and rigorous perimeter security.
