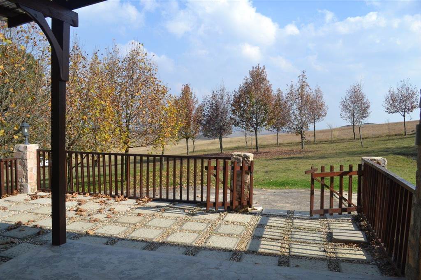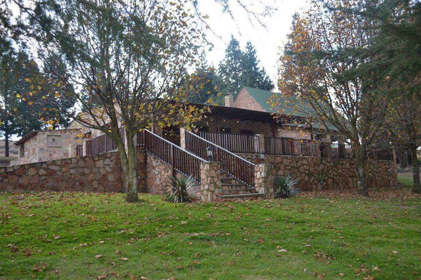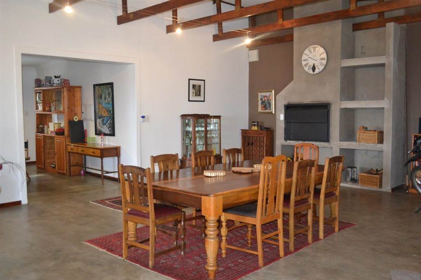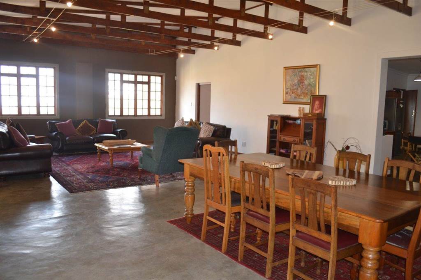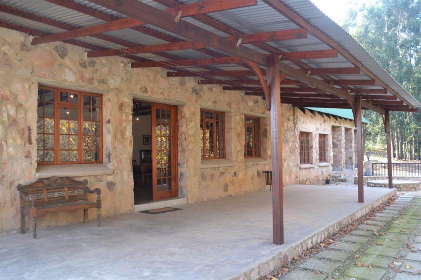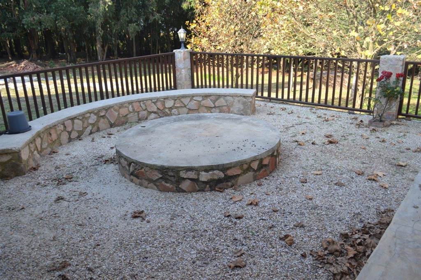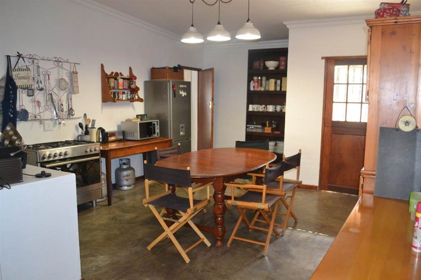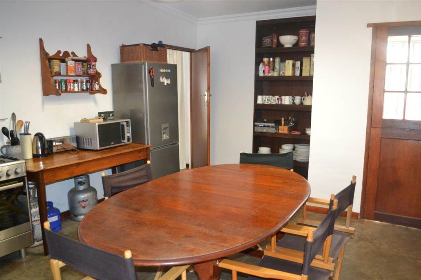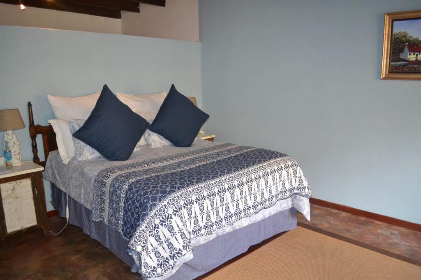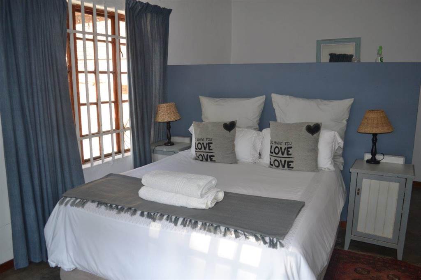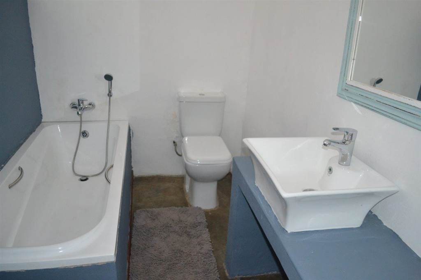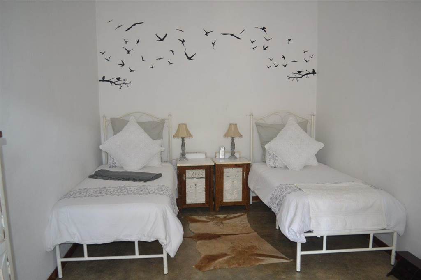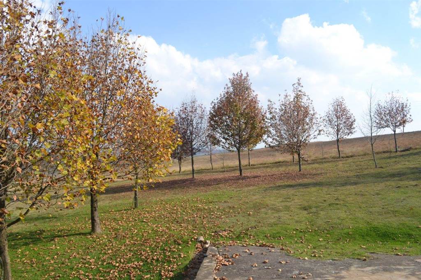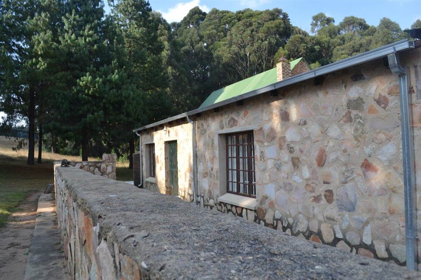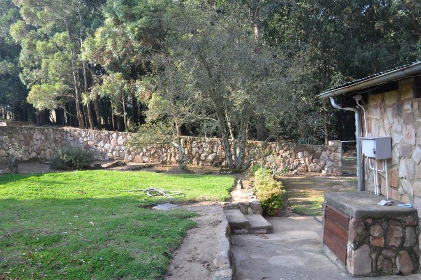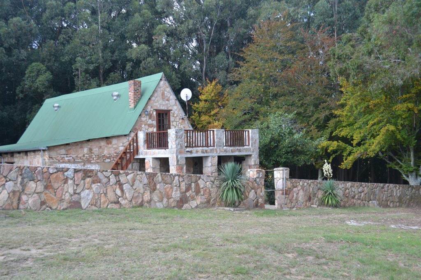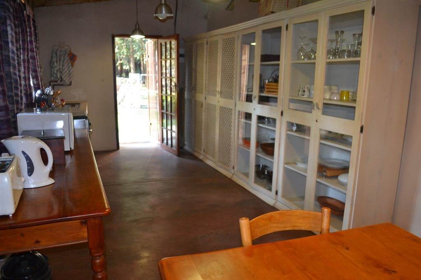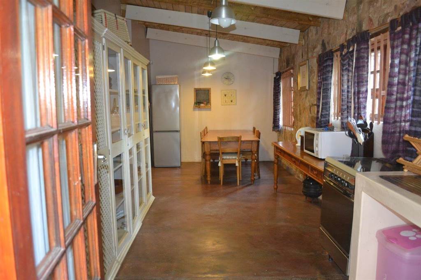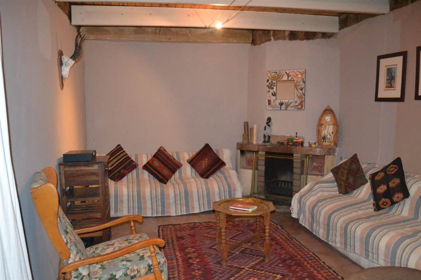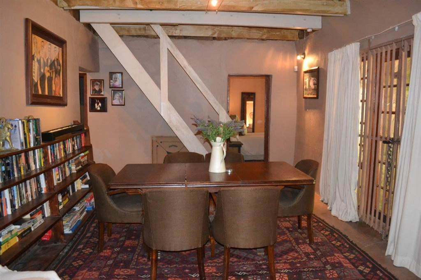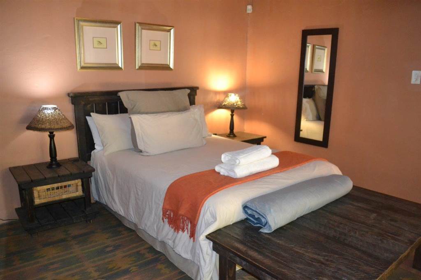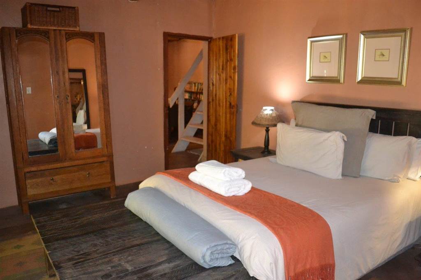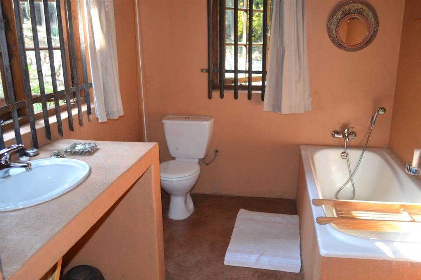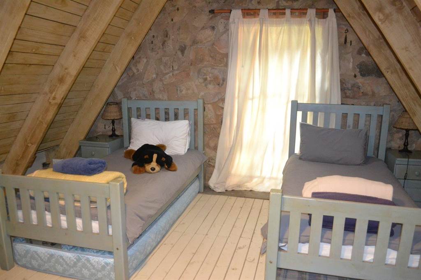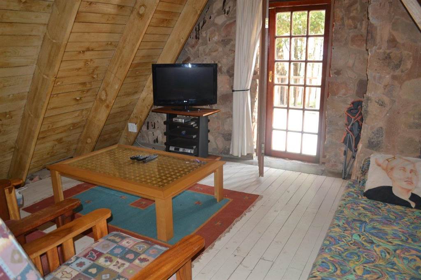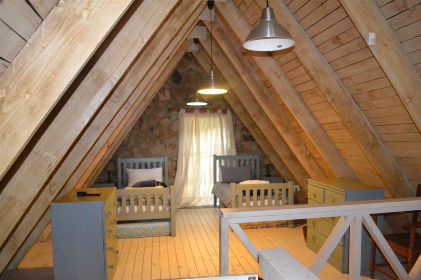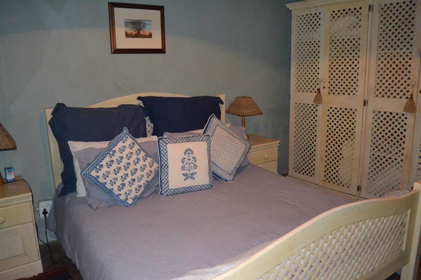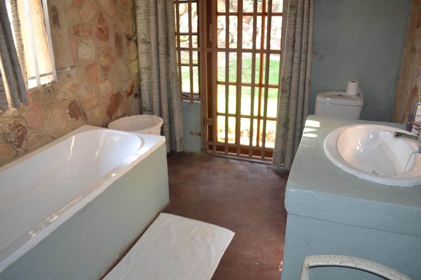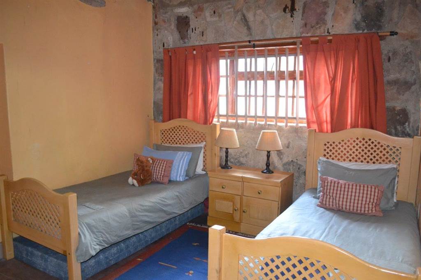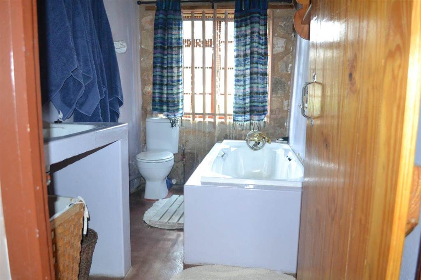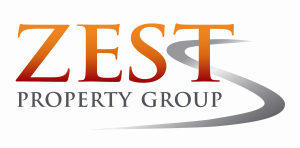21 ha Farm in Dullstroom
R 3 500 000
This 21 hectare farm is situated a mere 6 kilometers from Dullstroom. It offers the best of both worlds, with a secluded country lifestyle, but with all the town facilities on your doorstep. The farm has two homesteads of four and four bedrooms respectively, nestled amongst a plantation of blue gums with amazing views over the rolling hills of surrounding farmlands.
LOCATION:
It is approximately 4 kilometers from Dullstroom on the tar road and 2 kilometers on gravel road.
Accommodation Details
Both houses are of built of natural stone under green corrugated iron roof with timber cottage pane windows. Screed flooring and exposed beams with downlighters on a track throughout the houses. Maintenance has recently been done on both houses.
MAIN FARMHOUSE (4 bedrooms / 4 bathrooms):
-Spacious open plan lounge, kitchen and dining room area
-Kitchen has a double sink and a five plate Defy gas stove and electric oven. The kitchen is large enough to accommodate a dining room table
-The lounge / dining area has a large built-in braai with wood storage underneath. Double
doors open onto the covered veranda and paved area
-Guest bathroom
-The main bedroom is en suite with screed flooring, bath, basin and toilet
-The second bedroom is also en suite with bath, basin and toilet
-The third bedroom has a separate bathroom with bath, basin and toilet
-Fourth bedroom, with separate entrance, features an en suite bathroom with bath, shower, basin and toilet
-Outside boma / fire area with stone and concrete half circle bench
-There is a carport in front of fourth bedroom
-Newly built storeroom.
ORIGINAL HOUSE WITH LOFT (4 bedrooms / 3 bathrooms):
This house typically has very thick walls of approximately 45cm, still features the original solid timber roof beams and some of the original doors. The garden area is fully enclosed by a stone wall.
Ground floor:
-Open plan lounge and dining area with an old-fashioned fireplace. A section of this area is double volume with solid, original timber beams. Double cottage pane doors lead to a small covered veranda with a built in braai
-The kitchen has a single sink, free standing cupboards and space for an 8 seater table
-The main bedroom is en suite with bath, basin and toilet. A door from the bedroom leads out to the veranda
-The second bedroom has a timber ceiling with exposed beams and a door onto the garden.
En suite with bath, basin and toilet
-Third bedroom has a feature stone wall and timber ceiling
-Separate bathroom with bath, basin, toilet and a wall mounted heater.
Upstairs:
-The entire area has timber floors and features the fourth bedroom on one side and a TV lounge on the other side. Feature lights the full length of the upstairs room
- An A frame roof and door lead to an outside balcony with stairs down to the garden.
Extras
-The furniture is available as a separate negotiation, subject to an inventory
-The farm is fenced with standard fencing
-Eskom three phase transformer
-Borehole which pumps into a 5000 liter JoJo tank which then gravity feeds to the houses
-Septic tank
-Alarm system in both houses
-Burglar bars on windows and security doors on external doors
-Double concrete driveway for parking
-Beech trees, fruit trees, liquid amber, blue gum and pine trees
