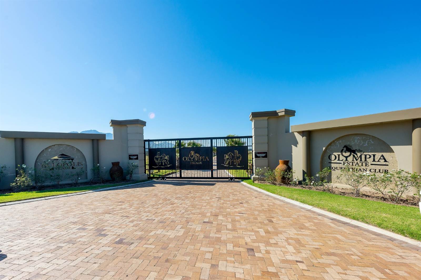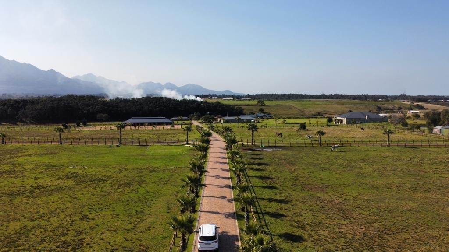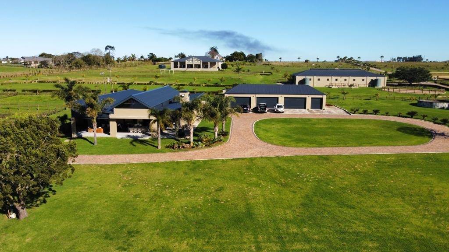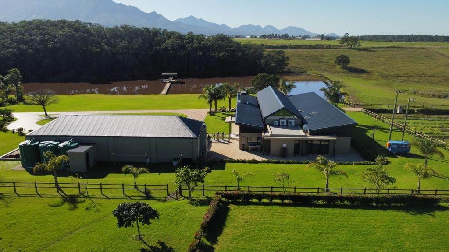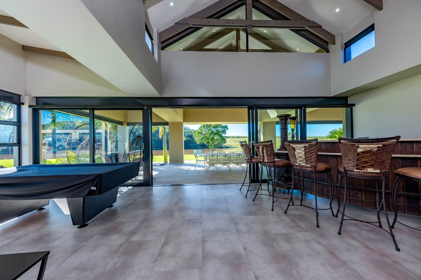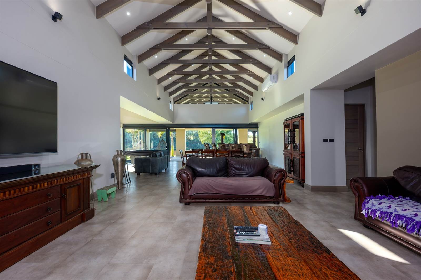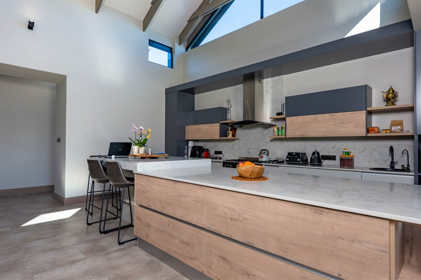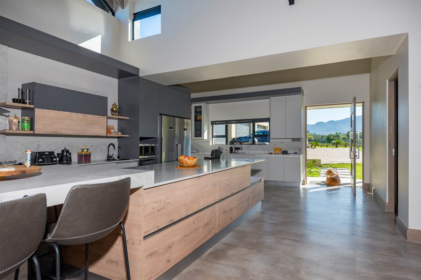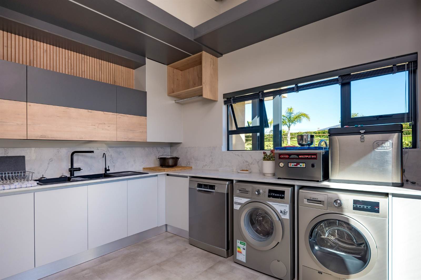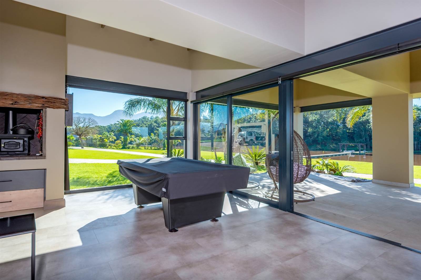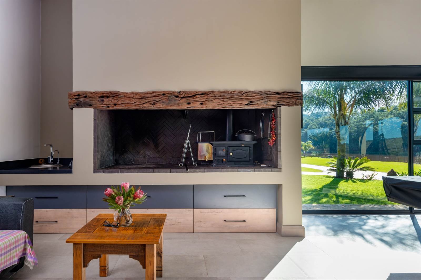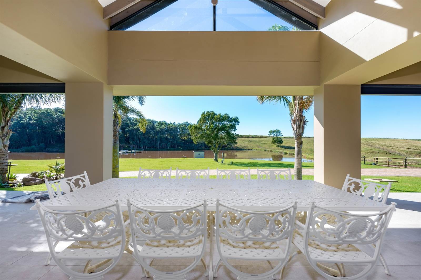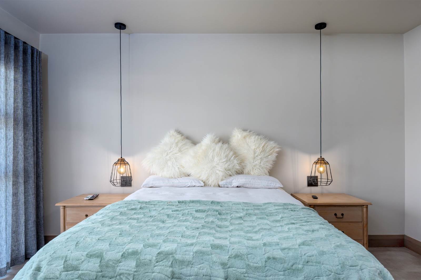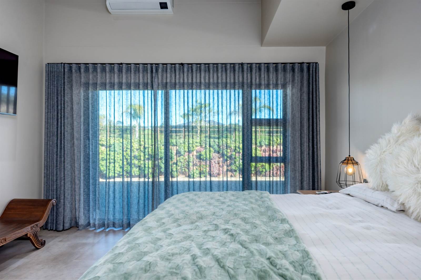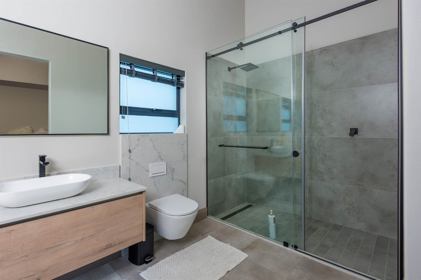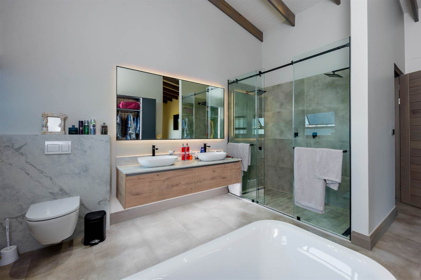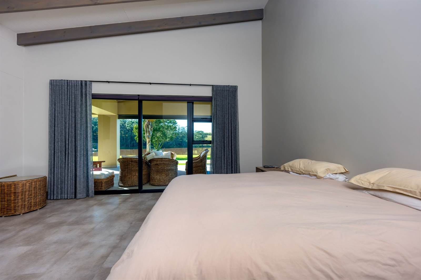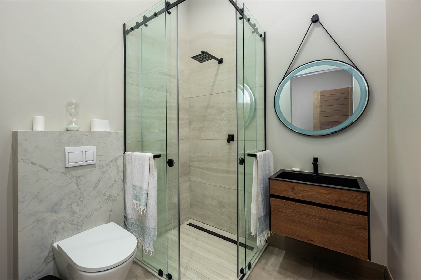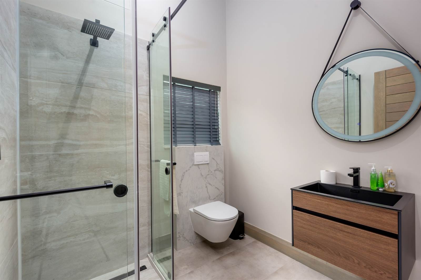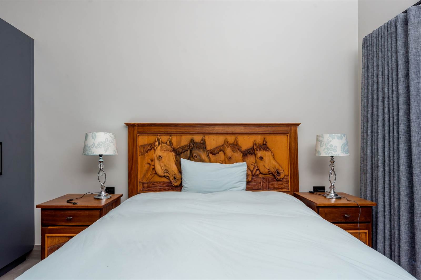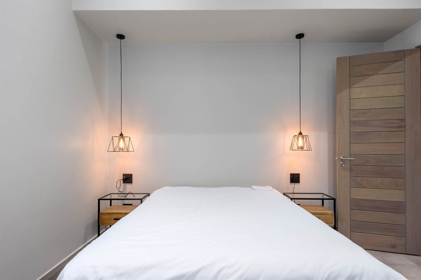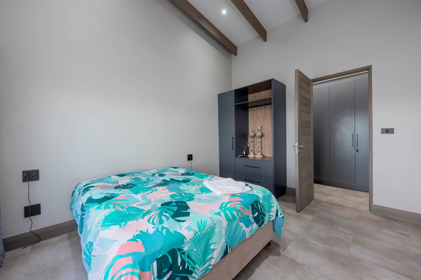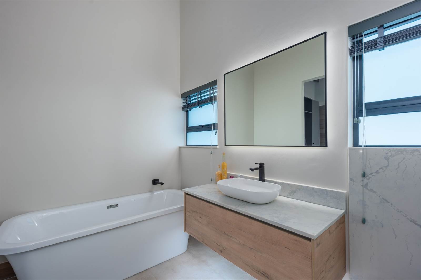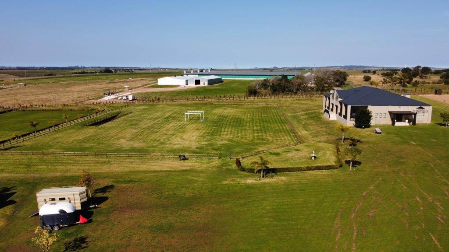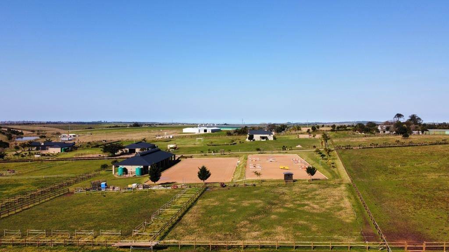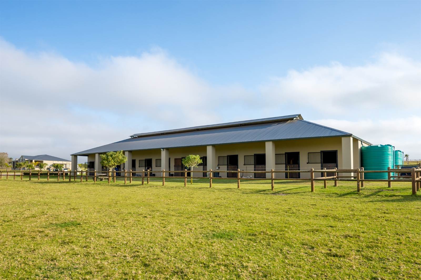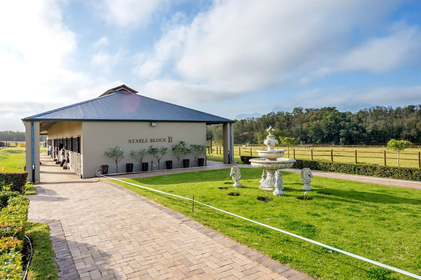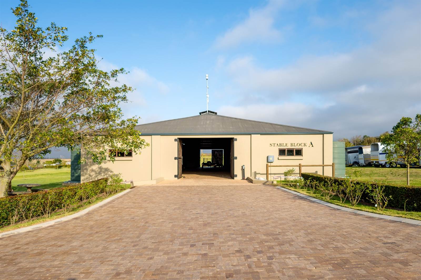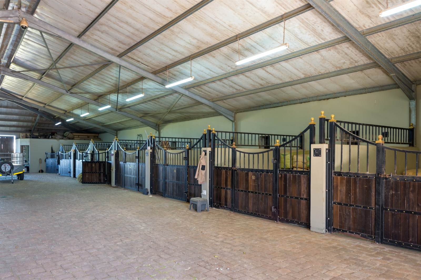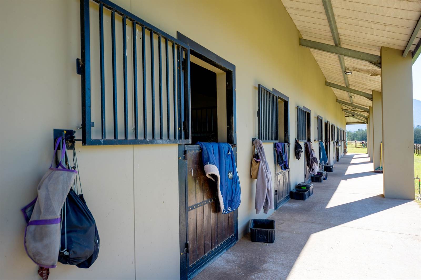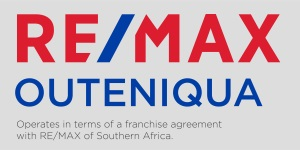Prestigious Graded Equestrian Estate and Club
SOLE MANDATE
(See Video)
Stretching from the foothills of the Outeniqua Mountains to doorstep of the Indian Ocean, in the heart of the Garden Route, here lies the beautiful town of George, Western Cape.
This 35.8393 ha farm was developed since 2005 from a virtually empty canvas, but for the main farmhouse into a prestigious graded Equestrian Club, 2,6 km from the George Airport and about 2.3 km from Fancourt. On arrival one is met by an elaborately designed and sculpted entrance gate opening into a palm tree lined paved lane with several irrigated paddocks on either side.
All access gates into and on the farm are automated with an access control system by cell phone. The perimeter fence is a Gallagher Electric fence with 32 Surveillance wireless cameras.
On the left hand side of the lane there are two sand arenas. Adjacent hereto is found at Block B, 22 stables, two tack rooms and a wash bay housed under a 430 m2 roof. On the right hand side of the lane is Block A of 520 m2 in a luxurious spacious American barn style, accommodating 16 horses, a lounge with bathroom and
shower, a clients tach room, a private tack room, a feed room and two wash bays. Block A has also been popular to host weddings. Outside block B there is a dressage arena of 20 meter by 60 meter.
The Acropolis is a fully equipped 300 seat events venue available for various events, with a judges room and an office on the upper level as well as a fully equipped industrial fitted kitchen. All venue equipment is included. In front of the Acropolis is a graded jumping grass arena and a graded grass showing arena hosting many sponsored events.
A 2 bedroom Farm Managers Cottage and three self- contained 1 bedroom laborer Cottages as well as a 450 m2 shed with Automotive industrial doors, Industrial racking and 150 mm thick screed-it Industrial floor are situated on the right hand side of the farm entrance. A 2 bedroom Cottage is situated on the waters edge. The dam is fed by a water turn four times per month as well as a furrow from a neighboring farm on request. A borehole pumping 8000 L/h is used for irrigation
and fresh water use for the residents. The walkway across the dam and deck is kept afloat by drums.
The recently fully renovated double volume main house has 6 bedrooms, 6 bathrooms, open lounge, living area, dining room and kitchen, with a separate scullery and inside braai area as well as a 108 m2 covered patio.
Behind the trees are 4 open plan self-catering cottages accessible by car and the floating walkway and then finally included in the price are a list of Farm implements.
Appraisal of property available on request.
This will be a VAT transaction.
