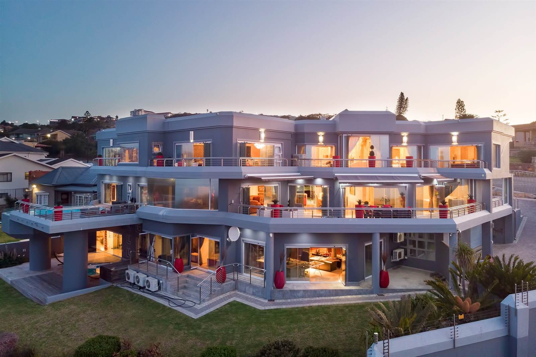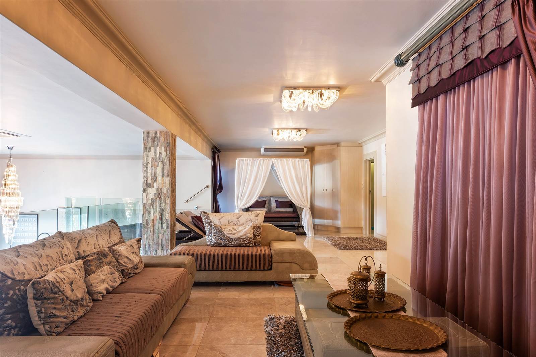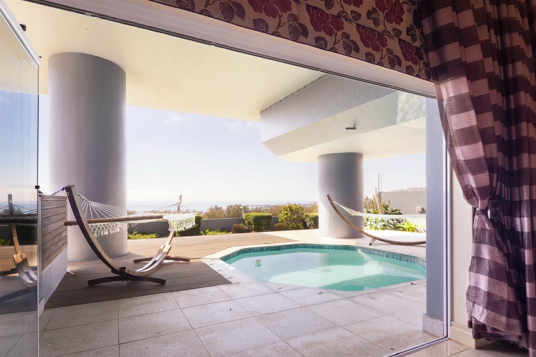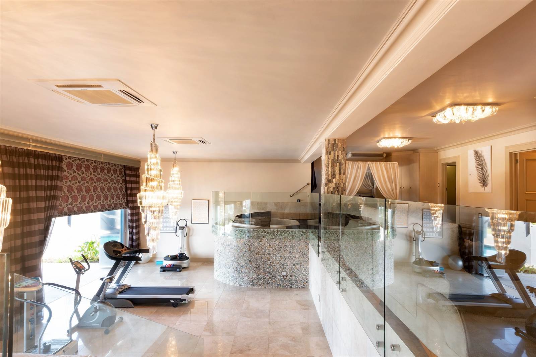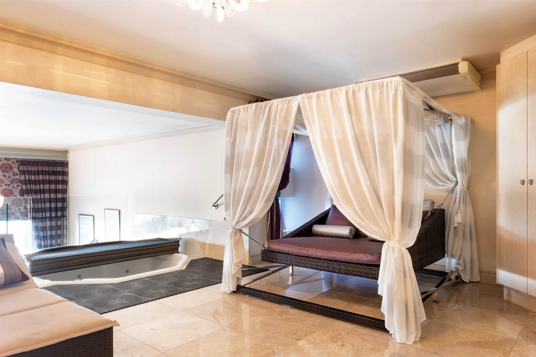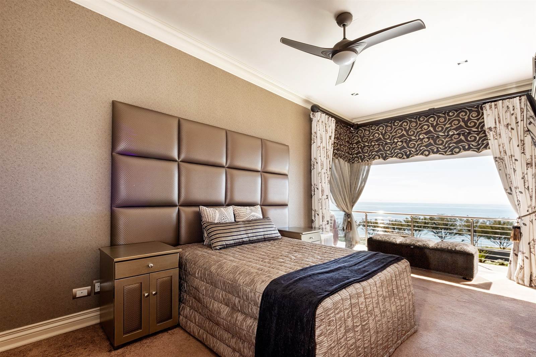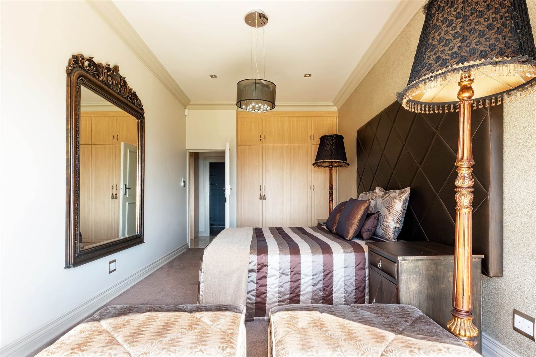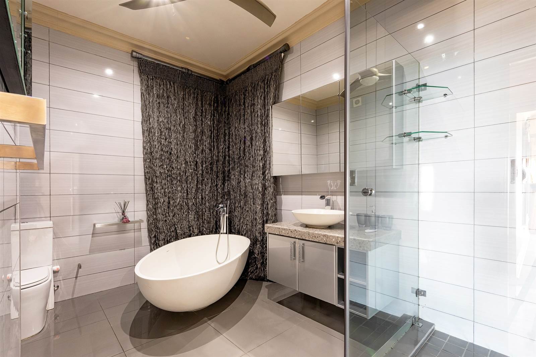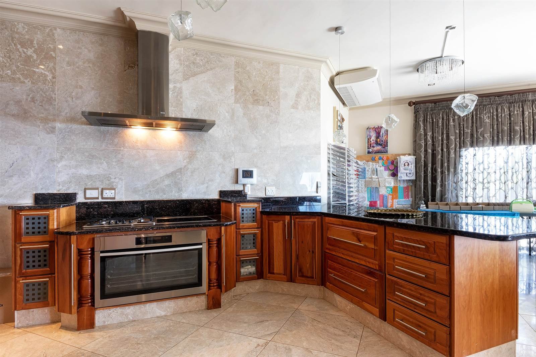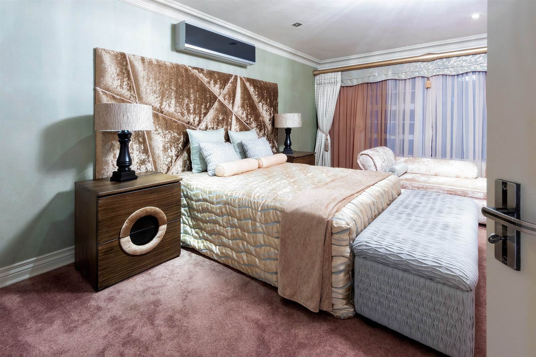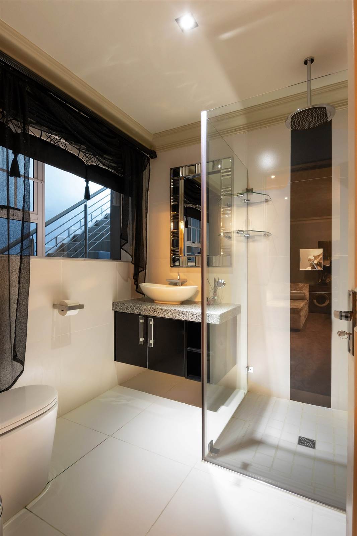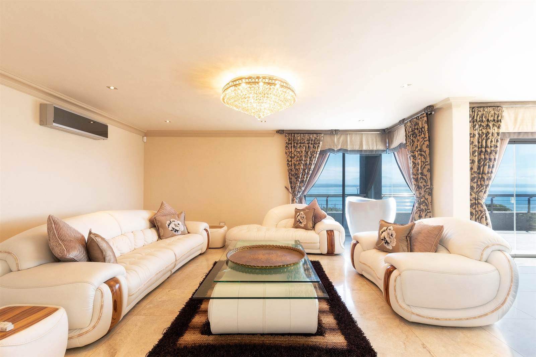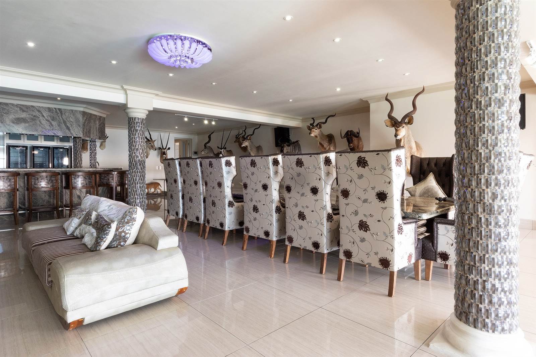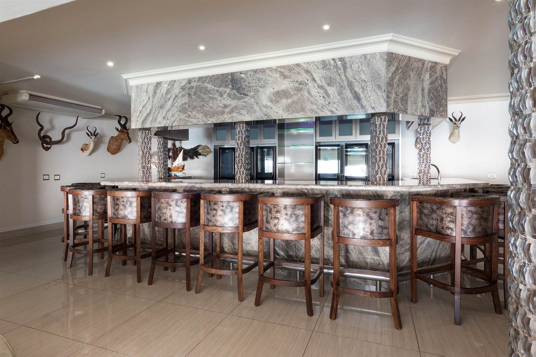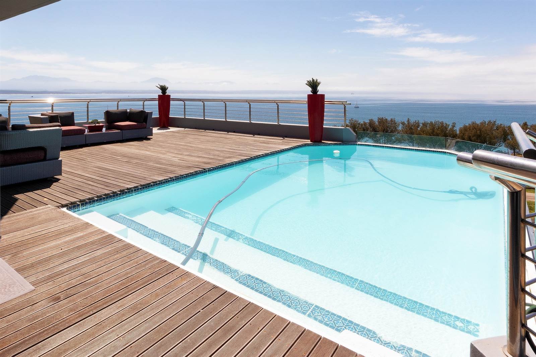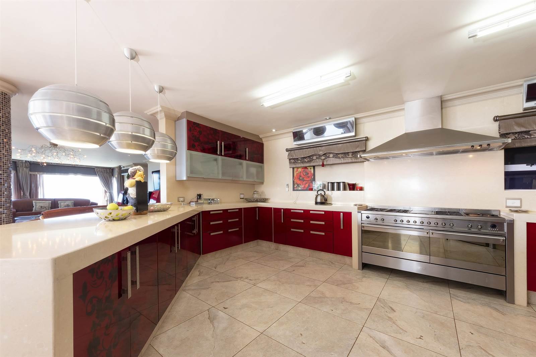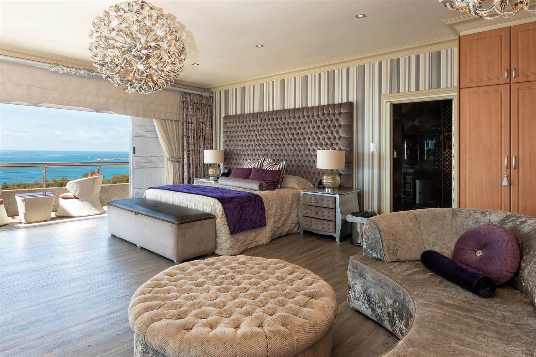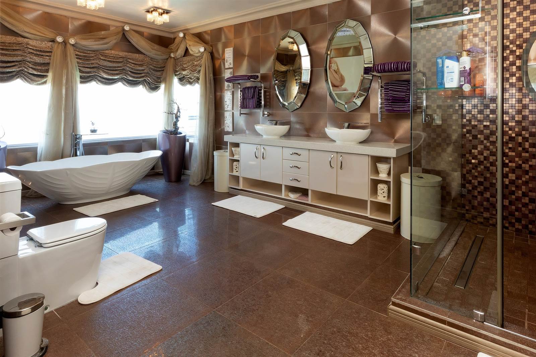Guide price: 13 500 000 - R18 000 000
BESPOKE LUXURY LIVING
This property is without question one of the most exquisite homes in Mossel Bay. This Ultramodern 3.5 Storey home has 7 bedrooms and 8 bathrooms with two floors having full kitchens equipped with every feature a modern family could ask for.It offers garage parking for 16 vehicles as well as additional covered parking. There are two pools on two levels, a gymnasium, a walk-in safe, a Jacuzzi, a lot of family entertainment simply too much to mention. This home offers unparalleled luxury to the discerning home buyer and will speak to those with excellent taste It is secured with electrical fencing, a security system with beams, and a security camera system
The dwelling consists of 3.5 levels measuring 1752 m comprising the following and is equipped with a lift that is partially wheelchair friendly.
LEVEL 2
Outside heated pool. Inside bathroom.
Stainless Barbeque - Spit (double) combination
Bar Counter with granite top and custom made bar stools. Wall shelving contains 6 bar fridges with glass display.
There is no possibility to be bored as one can pass the time either at the bar or enjoy one of the
following past times
Pool Table,
Air Hockey Table,
Table Tennis
Or Soccer Table
A big flat-screen TV with a sound system.
There is a separate room for the staff (butler etc.) to relax in between duties as well as a fitted bathroom with shower, toilet and basin.
Adjoining this amenity is a large storeroom.
1 x Double Garage at the main entrance of the house.
STREET LEVEL
Garages big enough to house 10 to 12 vehicles - 16 in all if ground-level parking taken into consideration. There is also a fingerprint security system for extra safety at the door before entering the house directly from the garage.
LEVEL 3
Spacious laundry with built-in cupboard against all walls, and fitted out with air-con, washing machine.
Main Bedroom with large console and flat-screen. More than a spacious bathroom with bath,
Large shower with heated towel rails, which is also a safe room with a bulletproof door, and area for the lady of the house to get ready for the day plus dressing room.
One large bedroom, air-conditioned with en-suite bathroom with shower and electrical shaving outlet.
Two bedrooms, air-conditioned, and one large bathroom with a shower, bath, toilet, and electrical shaving outlet.
LEVEL .5
Heated pool on the patio area, with 2 hammocks with beautiful views leading into an equipped gymnasium.
All the necessary facilities are there to help one relax after exercising i.e. Jacuzzi, two beautiful bathrooms with shower and toilet and a Love Nest (Superior canopied double hammock)
MAIN LEVEL 2
Kitchen built-in cupboards surrounding kitchen walls (no shortage of packing space). An eight plate
Smeg gas stove (ovens electrical), two fridges, Siemens coffee machine, Siemens microwave (build in), dishwasher plus heat pump for instant boiling water. Water purification system also installed.
Large Dining Room which forms part of the open-plan kitchen area.
Adjacent formal lounge with comfortable leather furniture exquisite light fixtures and décor.
LEVEL 1
Spacious kitchen with a built-in oven/stove. Plenty of built-in cupboards. Lovely open-plan
kitchen, lounge, dining room leading out to the outside area and a stunning view. Air-con.
There are two bedrooms and a full bathroom (bath, shower, basin, and toilet) to share.
Single and Double garage with a walk-in safe plus hobby room.
On the same level comprising one bedroom with an en-suite bathroom containing a shower, basin, and toilet also with air-conditioning.
Land size:
1495 sqm
** Pre-auction finances can be arranged.
Bidding starts at R13 500 000
Auctioneers' fee is payable over and above the purchase price.
subject to confirmation
