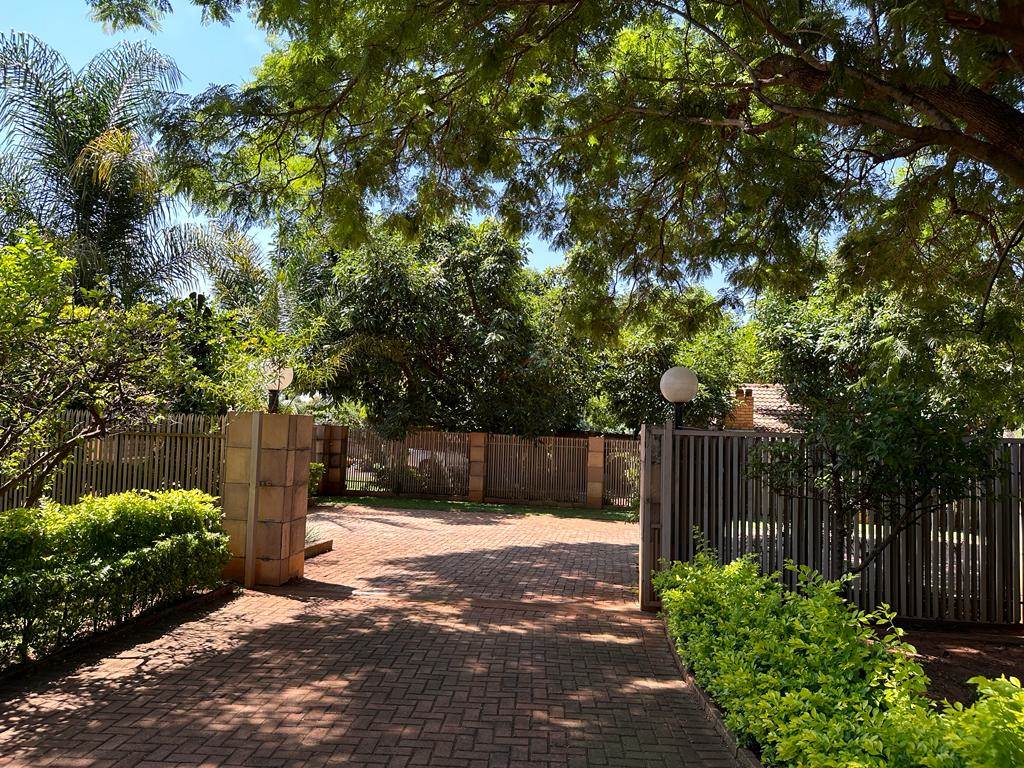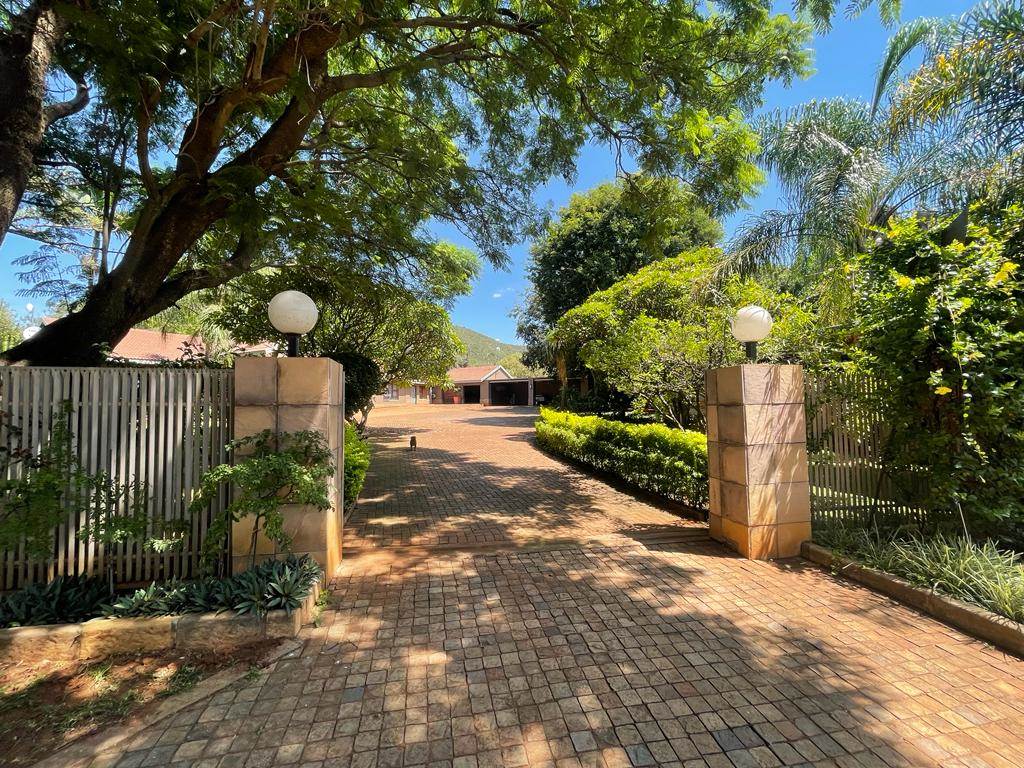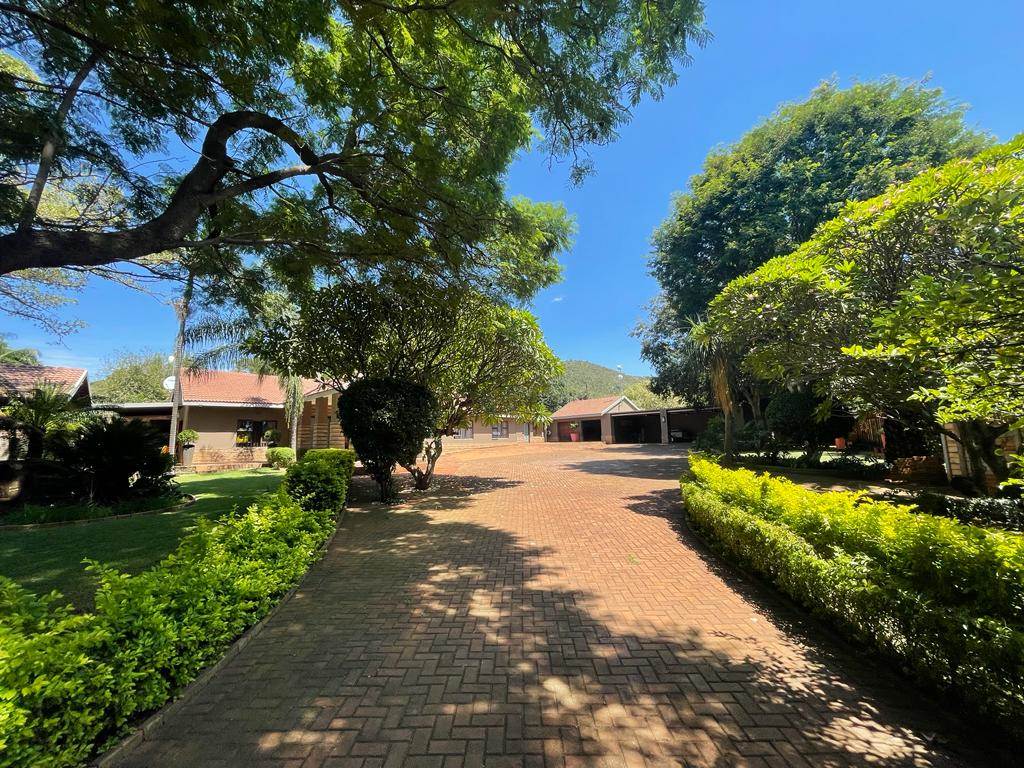


2886 m² Commercial space in Waterkloof
Nestled on a sprawling 3.3-hectare plot, this property with business rights offers a myriad of opportunities for entrepreneurs and investors alike. From commercial spaces to residential accommodations, it encompasses everything needed for a thriving enterprise.
Commercial Facilities:
1. Car Stand: Spanning 95 square meters, ideal for showcasing vehicles.
2. Office: A spacious 95 square meters for administrative purposes.
3. Workshop: With 132 square meters, including a car pit and a lock-up workshop (64 square meters), providing ample space for repairs and maintenance.
4. Liquor Shop: Expansive 660 square meters housing a well-equipped office and toilet.
5. Supermarket: Covering 310 square meters with a toilet and an additional storage room, perfect for retail operations.
6. Meat Shop: Spacious 140 square meters, featuring two toilets and two shading net car ports.
Residential Amenities:
1. Main House: A luxurious abode spanning 588 square meters, boasting 4 bedrooms, 2 bathrooms, and an open-plan kitchen, living room, and dining area. Lavish extras include a jacuzzi, swimming pool, gym, and entertainment room adjacent to the patio with a built-in braai. Additional features comprise a hut for storage, a double garage, car port for four or more cars, and a vast yard surrounded by pallasides.
2. Second House: A charming 150-square-meter residence offering 2 bedrooms, 2 bathrooms, an open-plan kitchen, living room, and carports for two cars. The entertainment area, complete with a built-in braai (30 square meters), adds to its allure. It also includes a sizable store room and a wendy house.
3. Third House: Similar in size to the second house, this 150-square-meter dwelling boasts 2 bedrooms, 2 bathrooms, an open-plan kitchen, spacious living room, and dining area. A carport for two cars completes the picture.
4. Flatlets: Two cozy flatlets cater to individual needs. The first measures 87 square meters and comprises 1 bedroom, 1 bathroom, an open-plan kitchen, dining room, and a storage room. The second flatlet, spanning 72 square meters, features 1 bedroom, 1 bathroom, a guest toilet, an open-plan kitchen, dining room, and two carports.
Additional Features:
- Utilities: Equipped with a 40KVA generator, irrigation system, and alarm system.
- Natural Resources: Water rights are secured via a borehole.
- Financial Outlook: The property yields an approximate income of R108,000, offering promising returns on investment.
Property details
- Listing number T4541886
- Property type Commercial
- Erf size 3.4 ha
- Floor size 2 886 m²