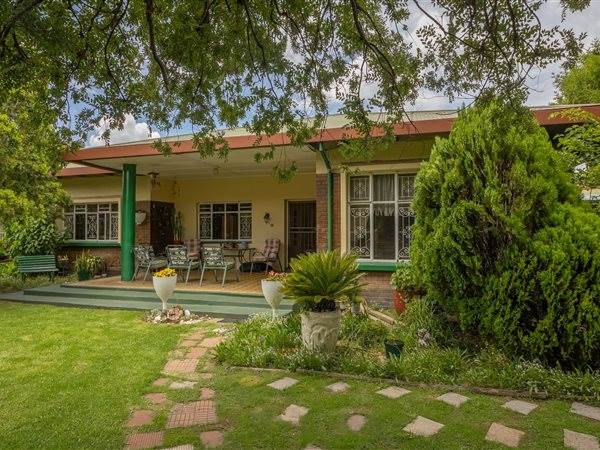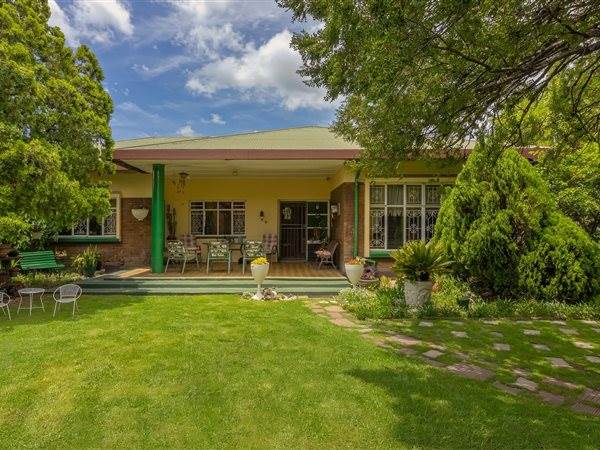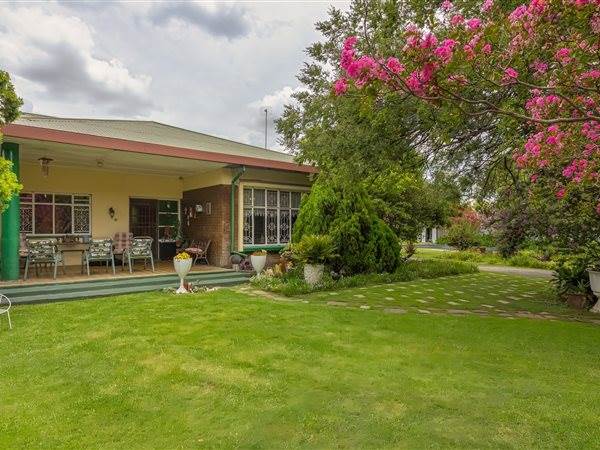


3 Bed House in Wilgenhof
A warm and comfortable family home set on an expansive erf. This property is on a main route and is highly visible, making it an ideal candidate for a future guesthouse.
Immediately impressive is the beautiful and neatly maintained garden, with beautiful green trees, lawns, shrubs, and plants. You can sit on the front porch enjoying the summer days in conversation with friends while watching your children and pets play in the verdant green paradise.
Moving indoors, the main residence has 3 bedrooms and a bathroom. There is a cozy formal lounge, dining room, and kitchen. The dining room leads out onto a side patio, where you can enjoy breakfast. The kitchen also has a separate storage area for larger equipment and a separate scullery.
The home has been extensively expanded over the years. The south wing has a roomy living room, utility space, and a washroom, along with a small storage room. This section connects directly to the garages. The southern extension can easily be converted into a family entertainment space or even an extra flat.
The east wing is a very large flat that has a bedroom, living room, kitchen, and bathroom. This space could even be used as the main bedroom complex, or rented out for additional income. The flat has a private garden, parking, entrance, and driveway.
Furthermore, there is a borehole and water tanks which are connected to the house. The home has a pool and irrigation system! Security-wise, there is an alarm system and, an electric gate, and the property is completely enclosed.
Make the call to book your viewing.
**sole mandate**
Property details
- Listing number T4503835
- Property type House
- Erf size 3529 m²
- Floor size 410 m²
- Rates and taxes R 1 000
Property features
- Bedrooms 3
- Bathrooms 2
- Dining Areas 1
- Garages 3
- Pet Friendly
- Alarm
- Fenced
- Pool
- Kitchen
- Garden
- Family Tv Room
- Aircon