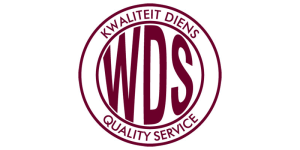


4 Bed House in Amandasig
Welcome to your dream home in the prestigious Magalies Country Estate, Amandasig, Akasia. This stunning house offers everything you''ve ever wanted in a secure and tranquil complex.
As you step through the front door, you''ll be greeted by the spacious and inviting open-plan living area, which seamlessly combines the lounge and dining spaces, creating the perfect setting for entertaining friends and family. The modern kitchen, complete with a pantry and scullery, is a chef''s delight, with ample space for meal preparation.
This home features four generously sized bedrooms, ensuring there''s plenty of space for the whole family. Two of these bedrooms are en-suite, providing privacy and convenience. Additionally, there''s a separate study room, ideal for those who work from home or need a quiet space to focus.
For relaxation and entertainment, head upstairs to the intimate TV room, where you can unwind and watch your favorite movies or shows. Step outside onto one of the three balconies to enjoy breathtaking views of the surrounding area, a perfect spot to enjoy your morning coffee or evening sunset.
The patio comes complete with a built-in braai, making it the perfect spot for outdoor dining and hosting barbecues. Imagine sipping a glass of wine while grilling your favorite dishes in the serene surroundings.
This property also includes domestic quarters with a bedroom, shower, basin, and toilet, ensuring the convenience of on-site help. With two garages, you''ll have ample parking and storage space.
Magalies Country Estate offers a secure and tranquil living environment with excellent amenities, including access control and 24/7 security. Don''t miss out on this incredible opportunity to make this house your home. Contact us today to schedule a viewing appointment and take the first step towards making your dreams a reality.
Property details
- Listing number T2507873
- Property type House
- Erf size 690 m²
- Floor size 308 m²
Property features
- Bedrooms 4
- Bathrooms 2
- En-suite 2
- Lounges 1
- Dining Areas 1
- Garages 2
- Built In Cupboards
- Patio
- Staff Quarters
- Study
- Kitchen
- Garden
- Scullery
- Family Tv Room
Photo gallery
Video
3D virtual tour
