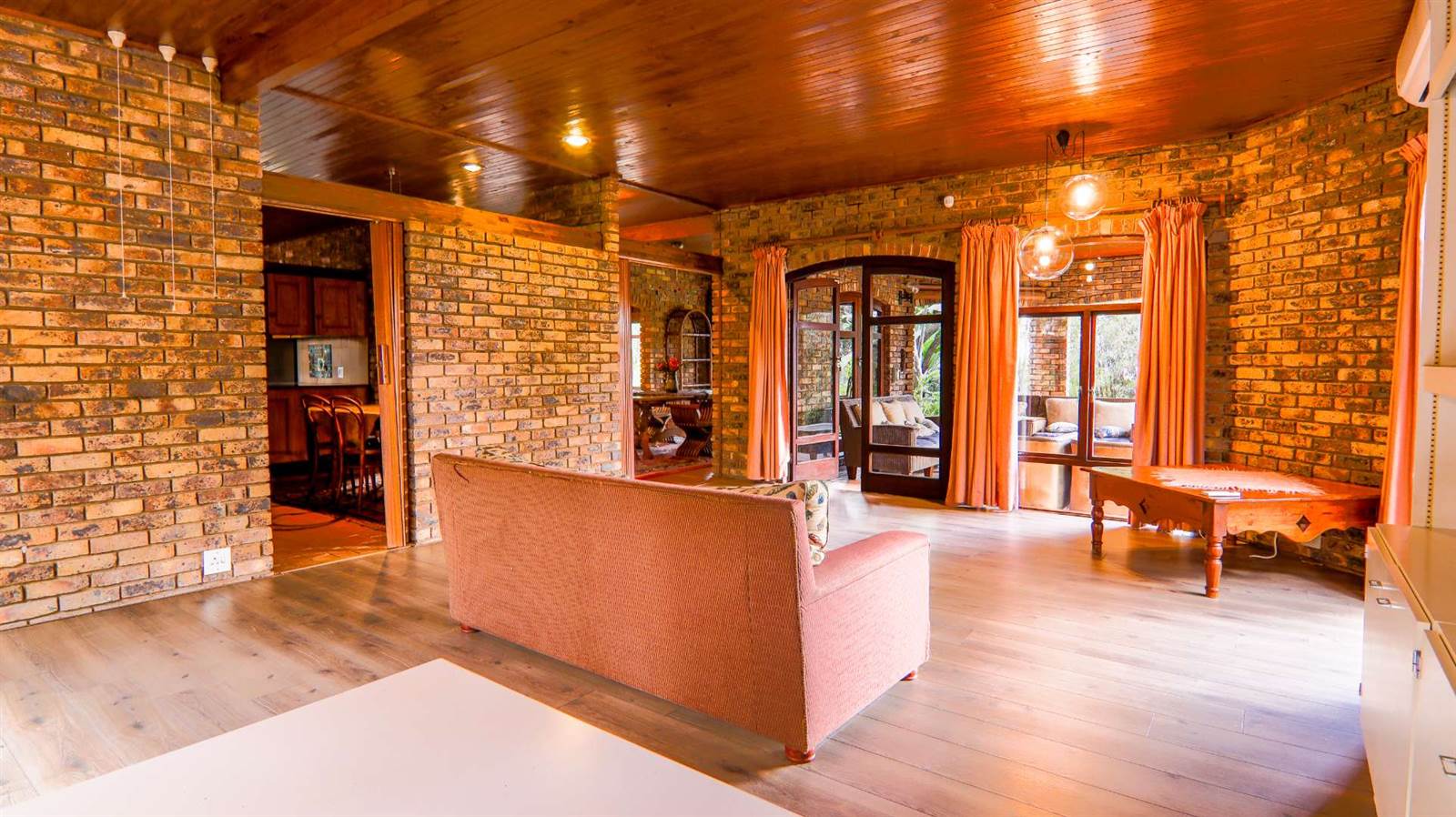


4 Bed House in Lydiana
38 suikerbos
4BED HOUSE WITH ARTISTIC FLAIR
A versatile family home, catering to both the practical needs of daily living and the enjoyment of leisure activities and artistic pursuit. Built in the 1970 on the hilltop of Lydiana with beautiful surroundings. The building style of face brick stones and clay, ornamental stone and laminating flooring make it low in maintenance. The genuine wooden doors, genuine wooden frames and Notti pine ceilings round off the picturesque style and elegance.
This well designed home with ample space, for family time, including the landscape garden, swimming pool, water features, and Lapa indicate a focus on creating an environment suitable for family gatherings and entertaining friends.
The reception area with a guest toilet adds a touch of formality for welcoming guests into the home. The wine cellar at the stairs, is for the wine connoiseur to showcase and store his collection. Next to the wine cellar there is also a spacious bedroom and ensuite (full bathroom), this could also be used as a home office for the business professional.
Going up with the stairs you find a studio and gallery for an artist which is a commitment to artistic or creative pursuits, providing an area for artistic expression or displaying artwork.
Downstairs there is a well-designed and spacious living area. This space can offer a cozy and relaxing environment, making it an ideal spot for unwinding or socializing. The sunken lounge next to with a small inside garden creates a unique and refreshing atmosphere, bringing a touch of nature indoors.
The big open area that serves as the family/TV room or entertaining room indicates a multifunctional space for various activities. It provides flexibility for family gatherings, watching TV, or hosting guests. The proximity of the breakfast nook and kitchen makes it convenient for meal preparation and casual dining.
The Kitchen is a chefs dream with kyat kitchen cabinets, granite glossy tops, eye level oven and ample cupboards with a scullery and laundry next to it.
The spacious master bedroom has an ensuite and walk in cupboards. 2 bedrooms next to (one has 2 entrances) for children with a full bathroom.
There are aircons in the lounge, main bedroom and upstairs in the studio.
There is a servant''s quarter with a toilet.
Borehole and sprinkler system, water tank with a pressure pump.
3 Garages and storeroom with electric doors.
Electric fencing with 24 hours armed response.
Make an offer! Don''t delay, give us a call!
Property details
- Listing number T4448728
- Property type House
- Erf size 2042 m²
- Floor size 507 m²
- Rates and taxes R 2 178
Property features
- Bedrooms 4
- Bathrooms 3
- En-suite 2
- Lounges 1
- Dining Areas 1
- Garages 3
- Open Parkings 4
- Pet Friendly
- Access Gate
- Alarm
- Laundry
- Pool
- Scenic View
- Staff Quarters
- Storage
- Wheel Chair Friendly
- Entrance Hall
- Kitchen
- Garden
- Scullery
- Electric Fencing
- Family Tv Room
- Paving
- GuestToilet
- Lapa
- Aircon