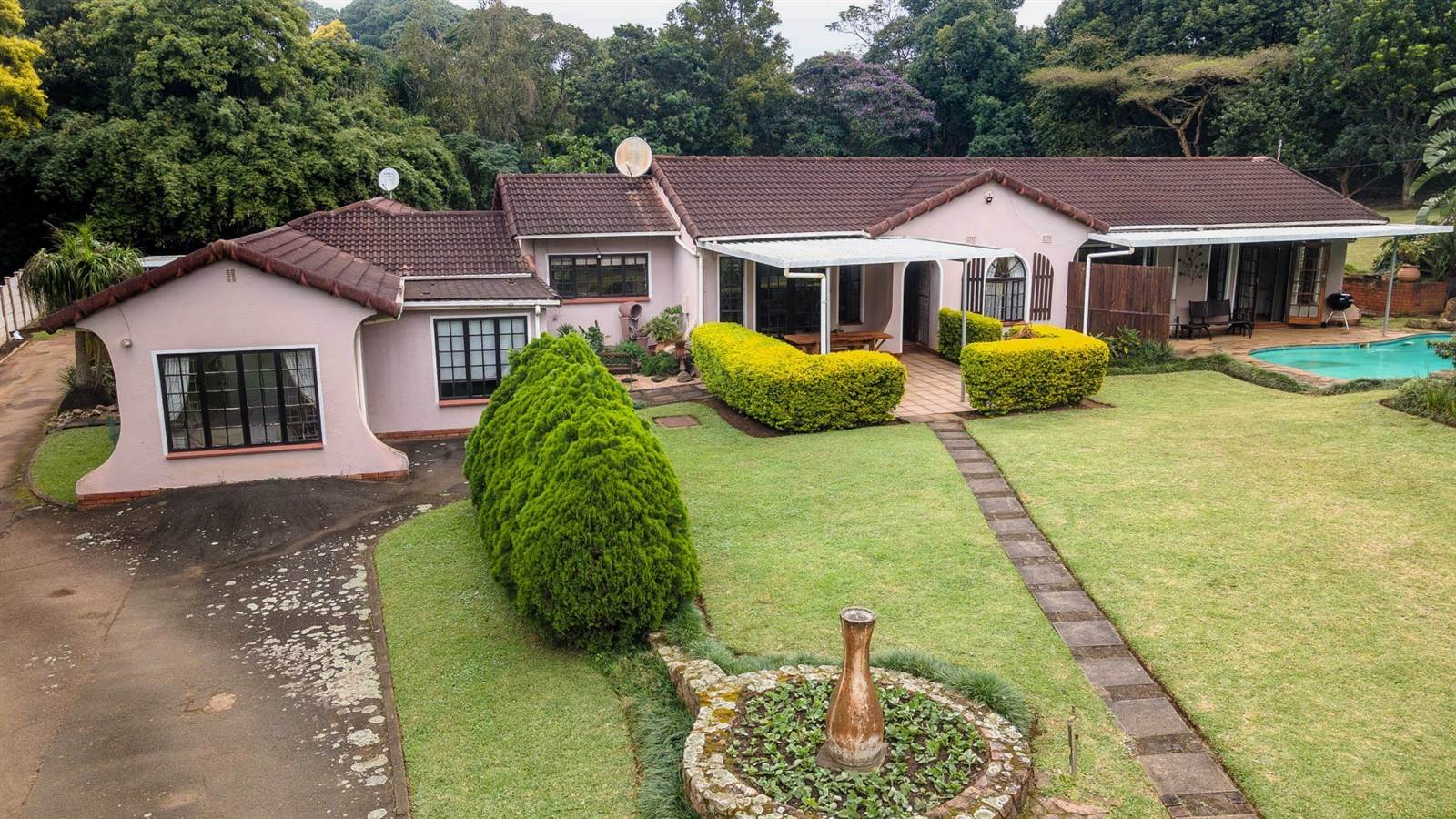


7 Bed House in Forest Hills
77 queens crescentStep into a world of double delight nestled in the heart of Forest Hills! Just a stone''s throw from Forest Hills Primary and a brief drive from the bustling Watercrest Mall, this property offers not one, but two distinct residences, each promising a unique blend of comfort and convenience.
Enter the first abode, a generously proportioned four-bedroom dwelling boasting an open-plan kitchen and lounge, tailor-made for seamless entertaining and relaxation. The master suite, complete with a luxurious ensuite sets the stage for ultimate tranquility and an inviting enclosed patio off the lounge begs for social gatherings.
Next, explore the equally impressive three-bedroom home, where grandeur meets functionality. Picture-perfect french doors open onto a covered patio overlooking the serene swimming pool, while the spacious lounge and dining area beckon gatherings and intimate family moments.
Parking is abundant, with eight covered carports ensuring ample space for vehicles, while additional open parking caters to every need. With plenty of room for expansion and personalization, this property stands ready to fulfill your every desire.
Embrace the allure of dual living in Forest Hills your dream home awaits!
Property details
- Listing number T4591902
- Property type House
- Erf size 3826 m²
- Floor size 330 m²
- Rates and taxes R 1 729
Property features
- Bedrooms 7
- Bathrooms 5
- En-suite 2
- Lounges 2
- Dining Areas 2
- Covered Parkings 8
- Pet Friendly
- Access Gate
- Alarm
- Built In Cupboards
- Fenced
- Laundry
- Patio
- Pool
- Kitchen
- Garden
- GuestToilet
- Aircon