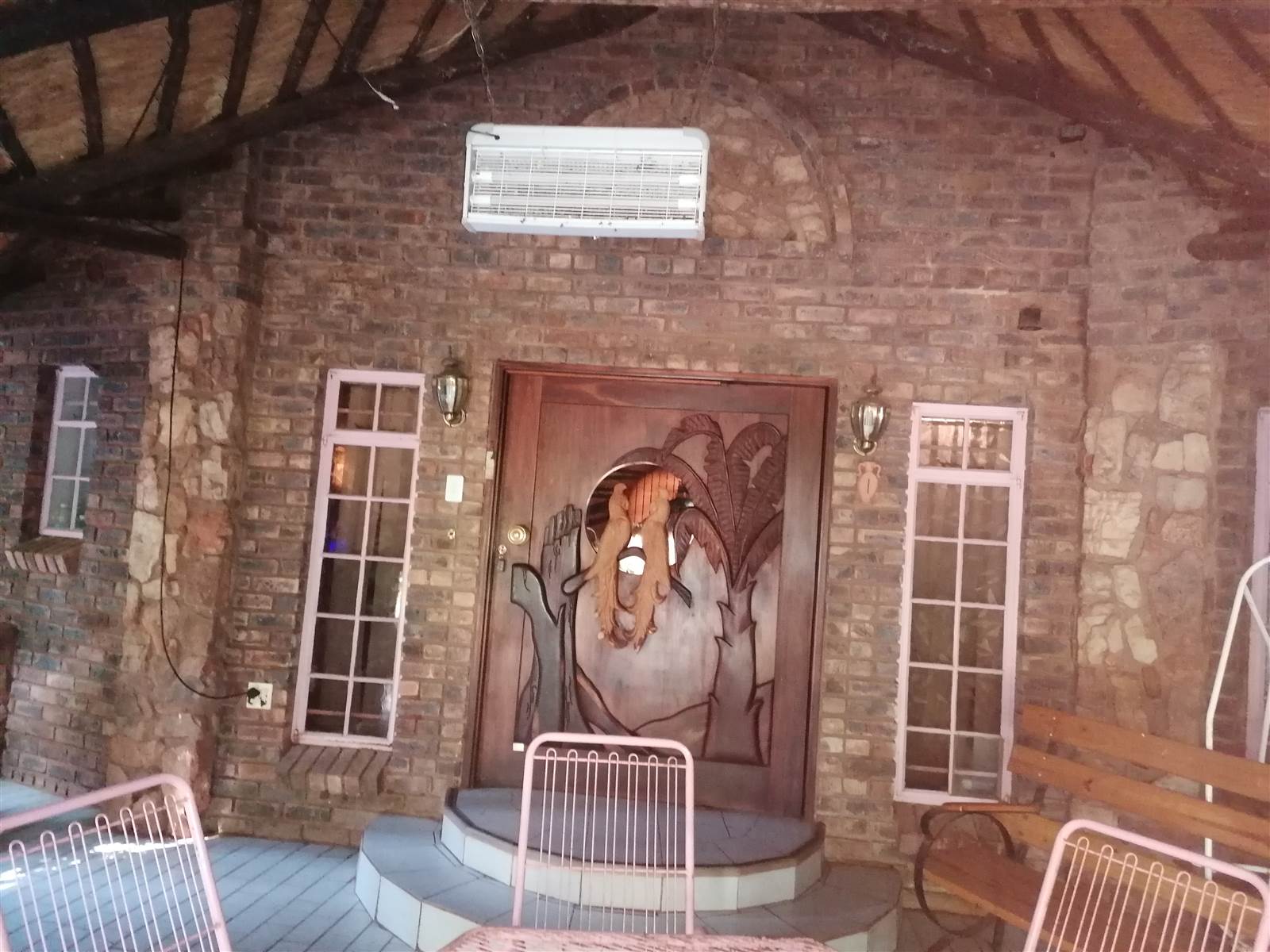


R 10 610 000
251 ha Farm in Middelburg Central
A farm with a double-story house with various amenities. This kind of house caters to a unique lifestyle and could be suitable for those who enjoy spacious and well-equipped living spaces. The thatch roofs provide a rustic and charming aesthetic, often associated with traditional or country-style architecture.
Two lounges offer separate spaces for relaxation and entertainment, providing flexibility for different activities. A dedicated dining room is great for formal meals and gatherings. The separate bar adds a social and entertaining element to the house, providing a space for guests to enjoy drinks and conversations.
The spacious kitchen with ample cupboard space and breakfast nook is well-equipped. This setup helps keep the kitchen organized and free from clutter. The scullery is often used for dishwashing and food prep, while the laundry is dedicated to laundry-related tasks. Next to the kitchen is a cold room and slaughter facilities. These features suggest a specialized setup for dealing with food storage and preparation, particularly relevant for those who require facilities for processing meat.
Six bedrooms provide ample space for family members and guests. Having multiple bedrooms allows for flexibility in accommodating various needs. The main bedroom is typically the largest and often includes additional features like an en-suite bathroom and walk-in closet, and a walk-in safe adds an extra layer of security for valuable items. Three bathrooms ensure that there''s sufficient access for the occupants and guests. A guest toilet enhances convenience for visitors without requiring them to use the main bathrooms.
An enclosed lapa, with access to a staircase from the garage and a built-in braai, is a great space for hosting gatherings and enjoying indoor activities and an open patio adds outdoor space for relaxation or socializing.
The double garage that can accommodate up to eight vehicles in tandem is spacious, especially for car enthusiasts or larger families and the storeroom within the garage provides storage space for tools, equipment, or other items.
This is a spacious and well-equipped house that caters to both practical needs and entertainment. The mix of indoor and outdoor spaces, as well as the attention to storage and specialized facilities, suggests a property that''s designed with comfort and lifestyle in mind.
Next to the main dwelling is a double-story Lodge for Hunters that can house up to 23 people. A large communal space with an integrated living area, a bar, and a kitchen. This area is likely designed for socializing and relaxation. There are four bathrooms available for the lodge occupants. An outdoor boma, for gatherings and outdoor braais.
The Chalet is a separate building that offers a more private stay. There is a living area for relaxation and gatherings as well as a small kitchenette for preparing meals. The chalet has two bedrooms and one bathroom serves the chalet''s occupants. There is an outdoor patio for enjoying the outdoors and a designated space for barbecues.
This property is perfect for those interested in hunting and outdoor activities. The lodge and chalet provide different levels of privacy and comfort for the occupants. The communal areas like the open-plan living space, boma, and patio encourage social interaction and outdoor enjoyment, while the various amenities offer convenience for both indoor and outdoor activities.
Property details
- Listing number T4303560
- Property type Farm
- Erf size 251 ha
Property features
- Bedrooms 6
- Bathrooms 3.5
- Lounges 3
- Dining Areas 1
- Garages 8
- Flatlets
- Pet Friendly
- Laundry
- Patio