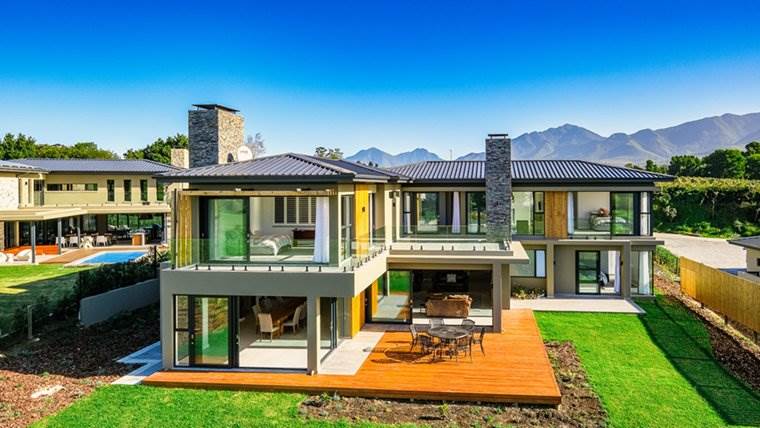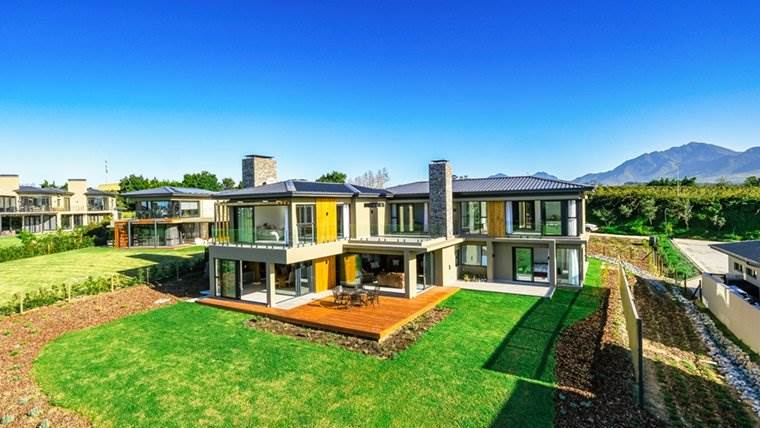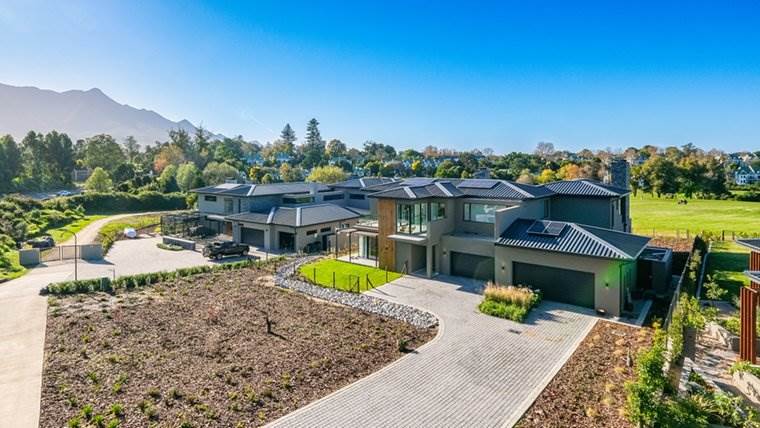


4 Bed House in Fancourt
This spectacular newly built Montagu Ridge home fulfills all the Fancourt credentials when it comes to views. It overlooks the entire green and manicured fairway of the 9th of the Montagu golf course, with water, walkways, and colourful flowers against the backdrop of the unique Colonial Lodges and the majestic Outeniqua mountains.
The open plan living areas in this home offers wide open spaces comprising a gourmet kitchen fitted with granite tops and Smeg appliances, lounge with wood burning fireplace and a braai room that all opens up onto a wrap-around wooden deck. There is so much scope in this area that you could certainly have 2 lounge or dining areas, and all will enjoy the benefit of of the expansive scenic views. There is also a scullery/laundry and pantry.
The office/study has it''s own entrance from a pretty decked patio, and an aircon for a comfortable working environment. There is also a guest toilet on the ground level as well as a guest suite that has a dressing area, full bathroom and lovely patio.
Upstairs you step into a large pajama lounge that has 2 patio''s and the whole top floor has expansive windows to let in light and enjoy mountain views from all aspects. The master bedroom boasts the most spectacular views and there are another 2 bedrooms upstairs. All bedrooms have luxurious carpeted flooring, en-suite bathrooms with underfloor heating, heated towel rails, and fitted with Hansgroche black sanitary ware. The master bedroom and guest suite''s have separate toilets and aircons.
There is a double garage as well as a double golf cart garage, and paved parking for 6 cars. Attractive features that ensure practical and comfortable living, includes double glazed windows, airconditioning, water tanks and solar power systems.
Fancourt offers upmarket lifestyle facilities and 3 world renowned golf courses.
Please call us to view this spectacular family home.
Property details
- Listing number T4211039
- Property type House
- Erf size 1550 m²
- Floor size 553 m²
- Rates and taxes R 3 454
- Levies R 3 854
Property features
- Bedrooms 4
- Bathrooms 5
- Lounges 3
- Dining Areas 1
- Garages 2
- Pet Friendly
- Balcony
- Laundry
- Patio
- Security Post
- Study