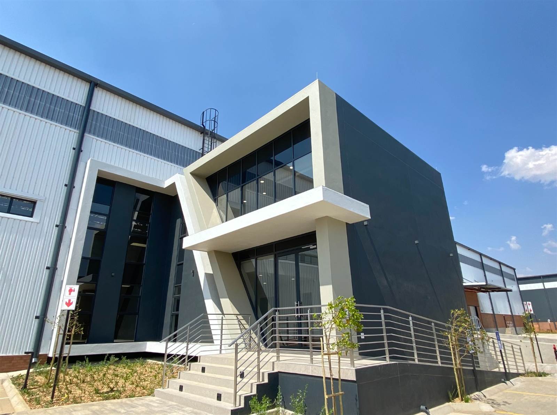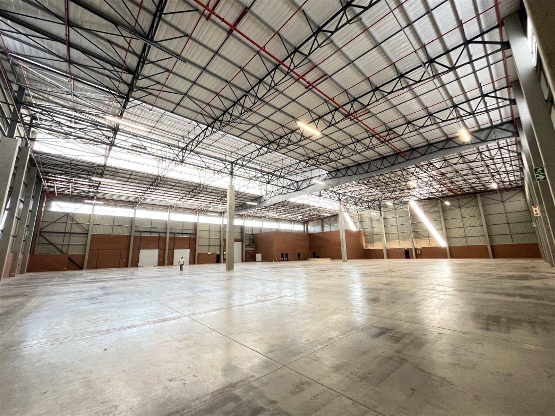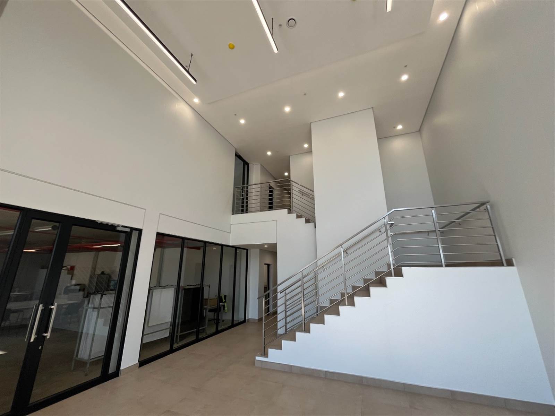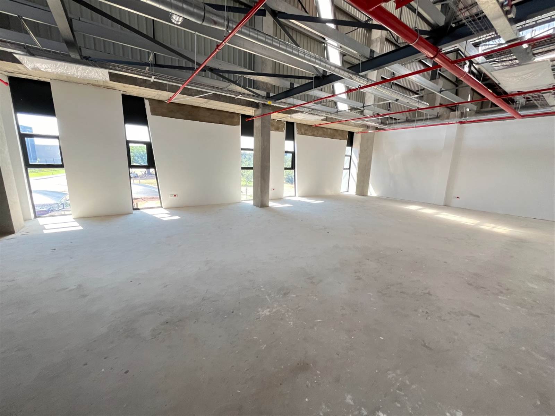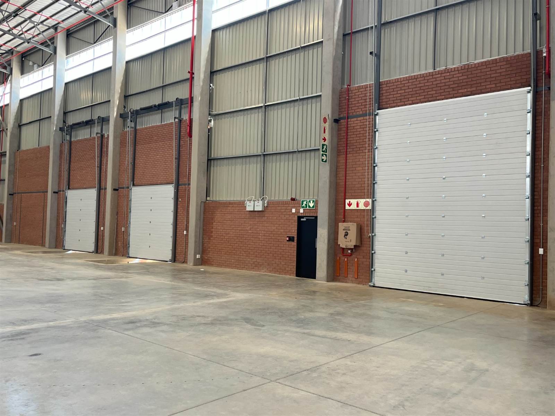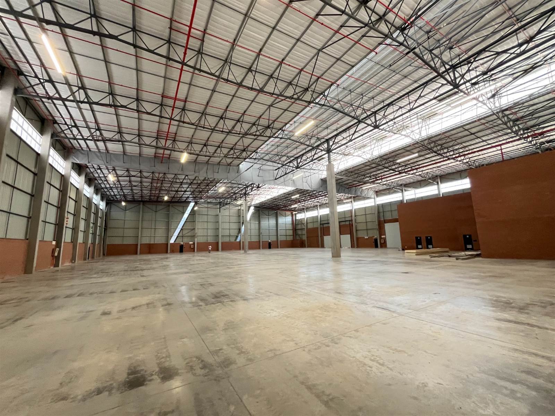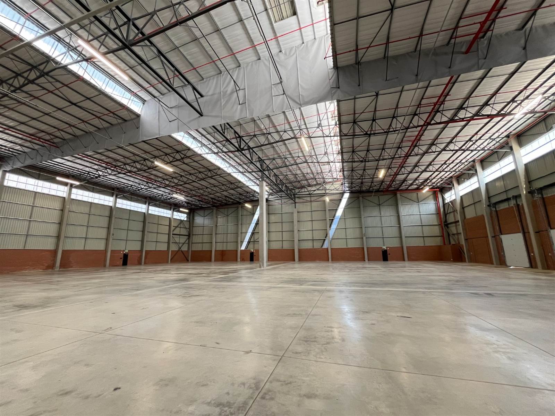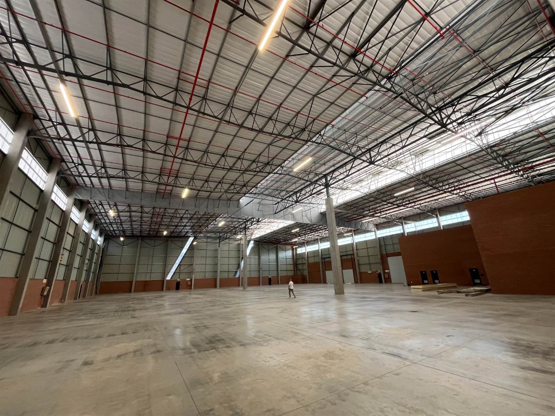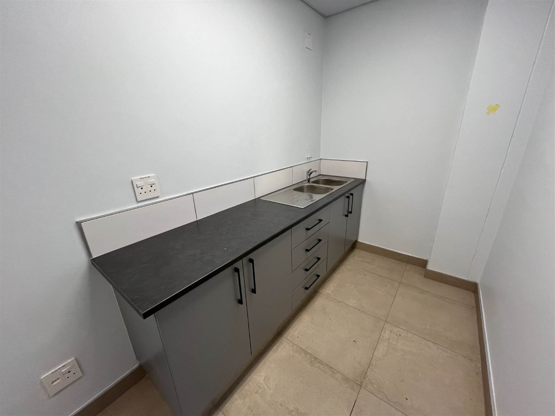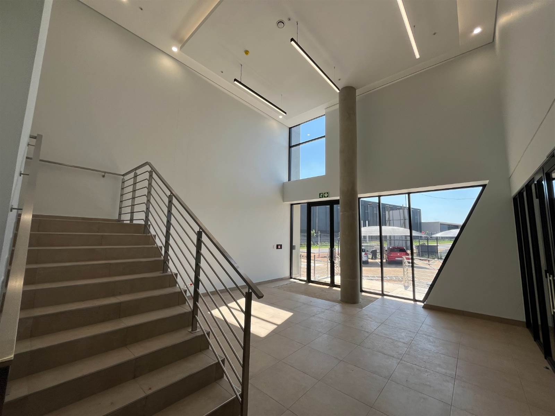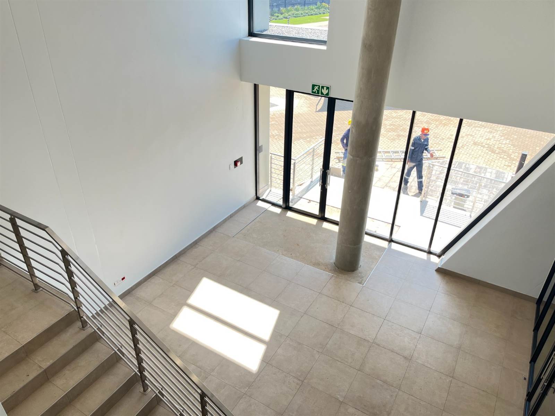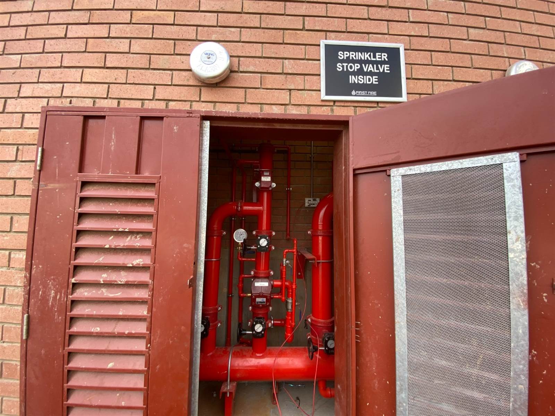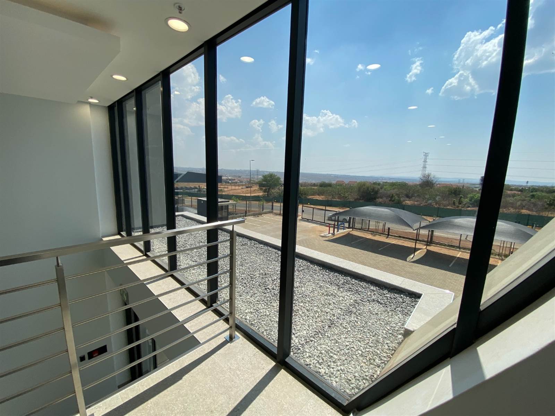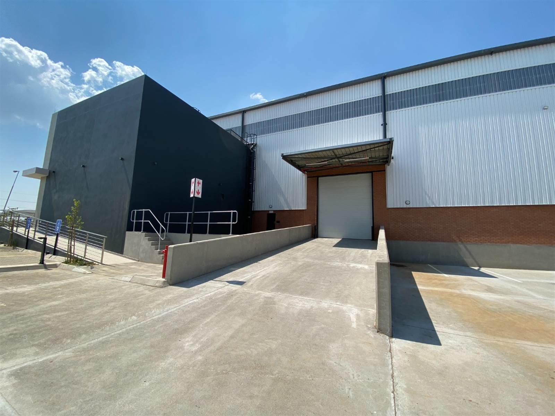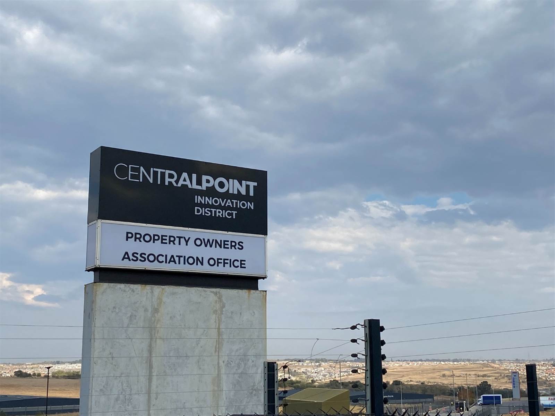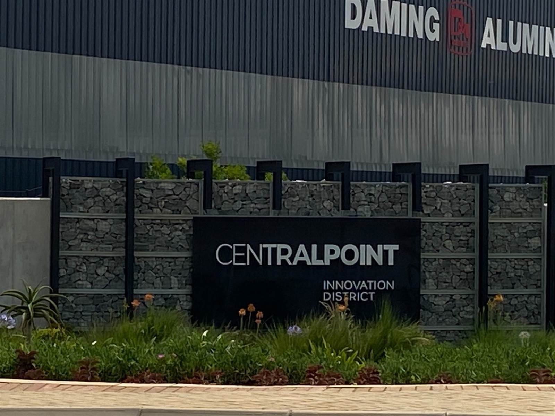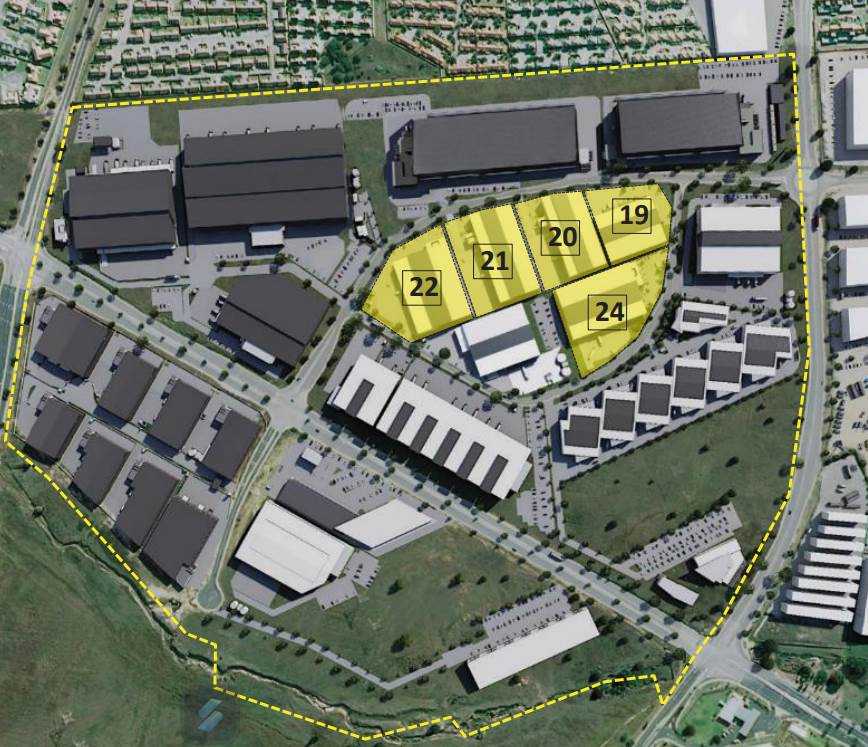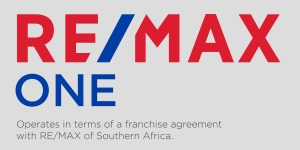4215 m² Commercial space in Louwlardia
R 87 Per m²
Discover the Centralpoint Warehouse: Your Gateway to Modern, Energy-Efficient Warehousing!
Welcome to the Centralpoint Warehouse, an impressive, state-of-the-art development in SAMRAND. Offering a range of sizes from 3,000 to 6,000 square meters, this cutting-edge facility boasts exceptional features:
Monthly Rental: R366,705 including rates and levy. Based on R87 per sqm.
Contemporary Design: The Centralpoint Warehouse stands tall with high ceilings and a comprehensive sprinkler system, ensuring fire safety.
Sleek Offices: Spanning two levels, the offices provide a generous tenant fit-out allowance of R650 per square meter, courtesy of the landlord.
Natural Illumination: Strategically designed to harness abundant natural light, the warehouse is further enhanced by energy-efficient LED lighting.
Specifications: The total area encompasses 4,215 square meters, including 522 square meters of office space and 3,693 square meters of warehouse space.
Spacious Yard: A sprawling yard extends 30 meters toward the warehouse.
Robust Power: Enjoy a reliable power supply of 147KVA.
Additional features include:
Energy Efficiency: Air-conditioning, ample natural light, and LED lighting contribute to sustainability.
Truck Accessibility: The large stands and yards accommodate INTER-LINK trucks seamlessly.
Loading Canopies: Deep canopies (5 meters) facilitate efficient loading operations.
Easy Entry: Wide roller shutter doors ensure hassle-free access.
Efficient Loading: Benefit from 2 dock levelers and 1 ramp directly into the warehouse.
Fire Safety: An existing sprinkler system boasts an impressive 11-meter height.
Security: 24-hour precinct security ensures peace of mind.
Connectivity: Stay seamlessly connected with fiber connectivity.
For more details on renting this warehouse or exploring other opportunities in the Midrand and Samrand areas, feel free to reach out to RE/MAX.
