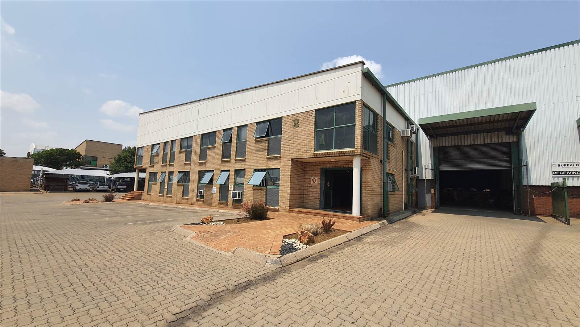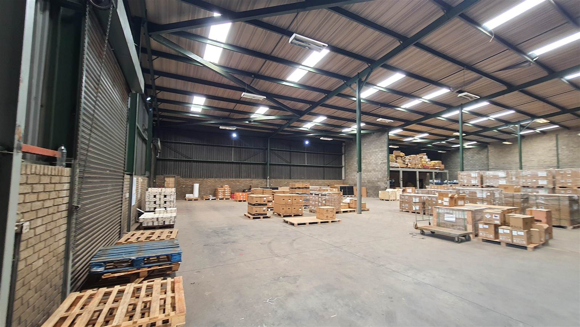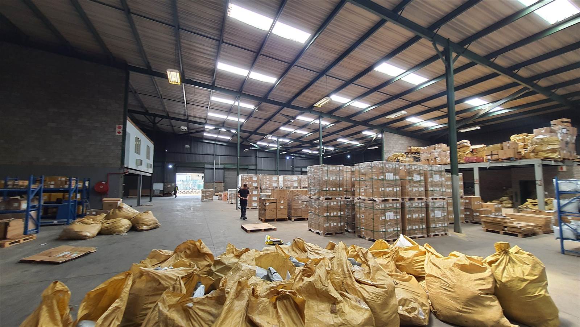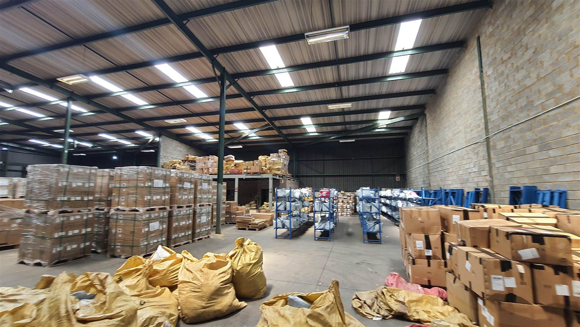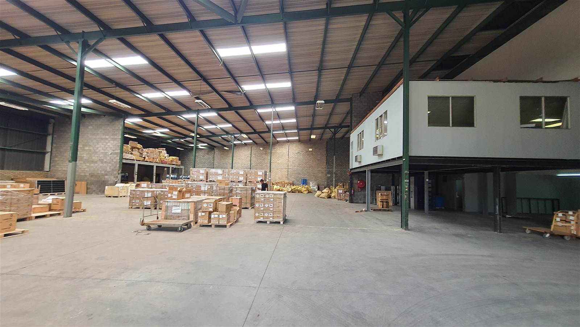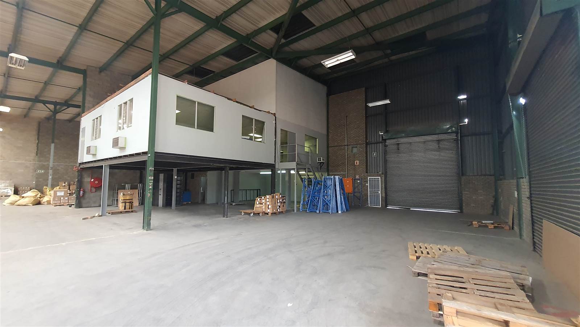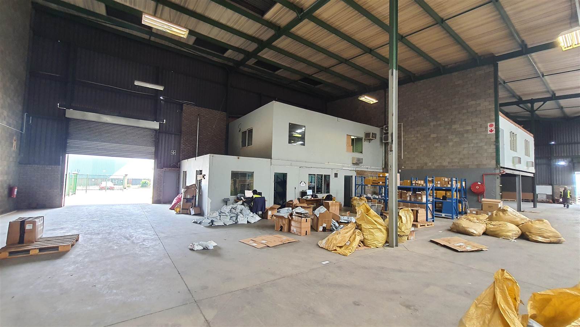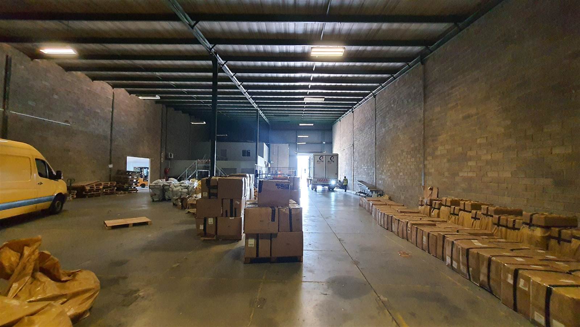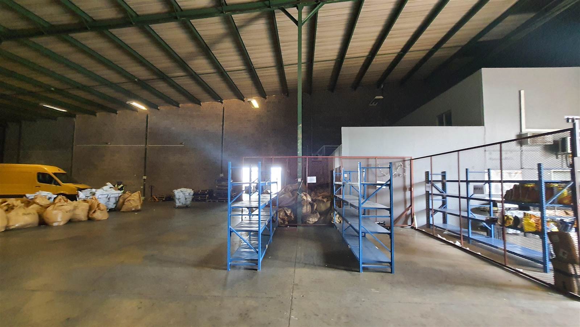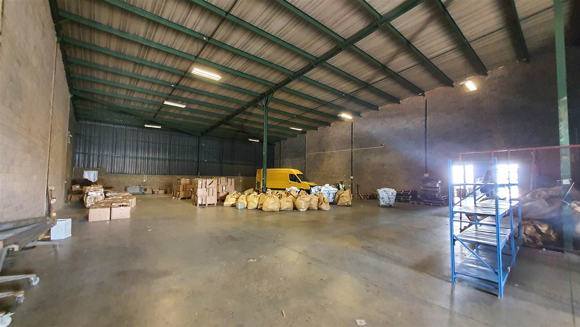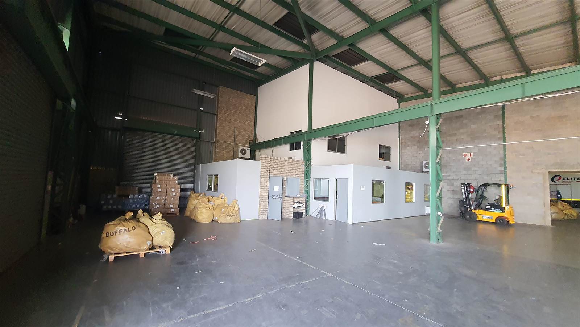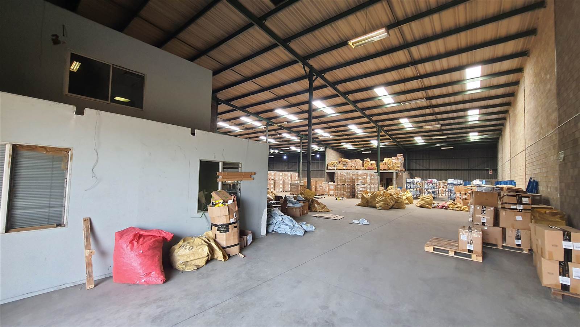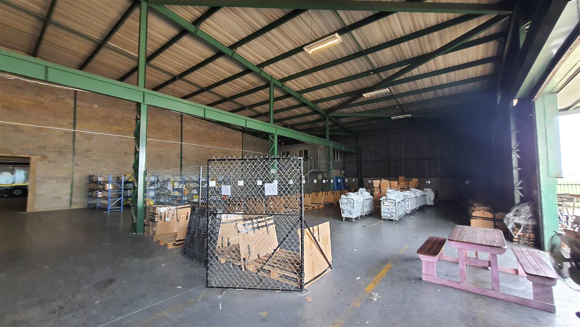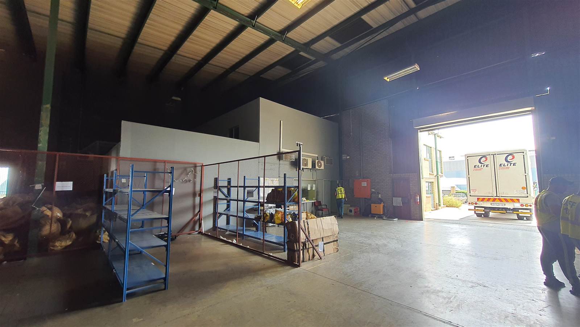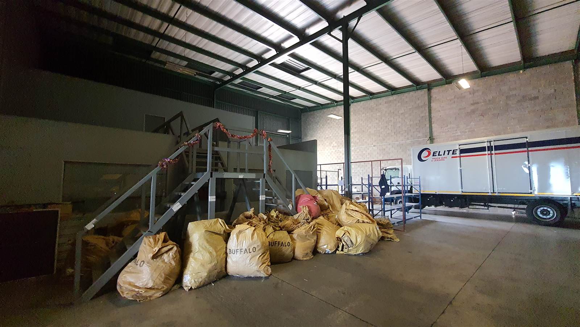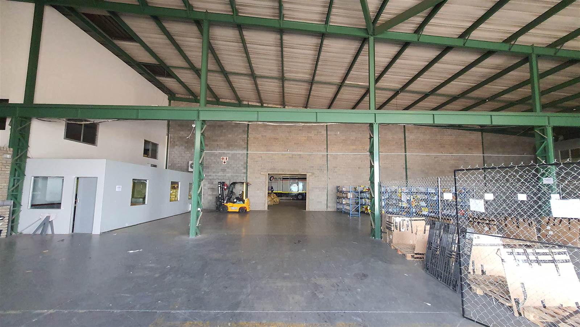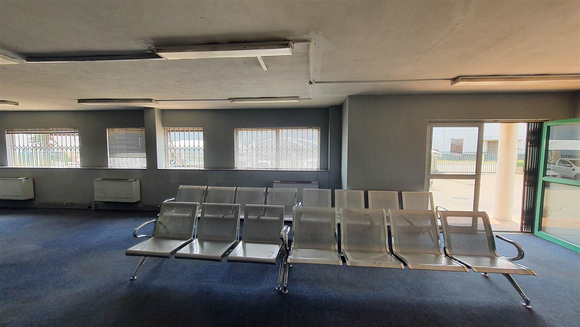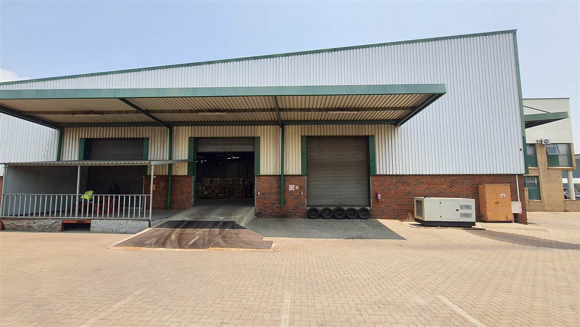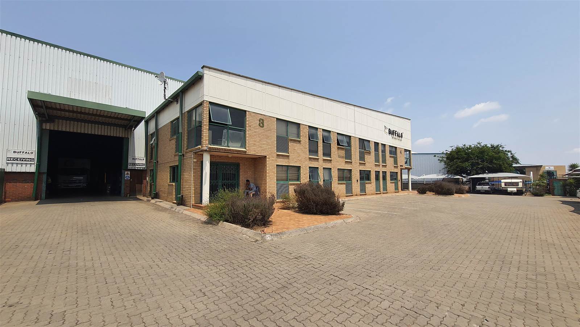4692 m² Industrial space in Spartan
R 281 520 Deposit R 563 040
This exceptional industrial warehouse, boasting an impressive 4,692 square meters and esteemed A-grade status, is currently available for lease. Strategically positioned in the highly sought-after industrial district of Aeroport, Spartan, the facility features an exceptional eave height, flooding the expansive workspace with abundant natural light. With ten generously sized on-grade roller shutter doors and two loading bays strategically placed throughout the premises, the warehouse ensures efficient receiving and dispatch operations. Further enhancing its functionality, the property offers a robust three-phase power supply and facilitates smooth logistics with convenient access through three separate gates, seamlessly accommodating super links.
In addition to its top-notch warehouse facilities, the property features a double-volume office component, setting a professional tone with its welcoming reception area. Thoughtfully designed open-plan office spaces are complemented by a well-appointed boardroom, private offices, and gender-specific ablution facilities equipped with shower amenities for employee convenience. A fully-equipped kitchen adds to the amenities provided. Ample parking space is available for both staff and visitors, and the property''s strategic location ensures easy accessibility to O.R. Tambo International Airport, as well as the major transport arteries of the N3, R21, and R24 highways.
