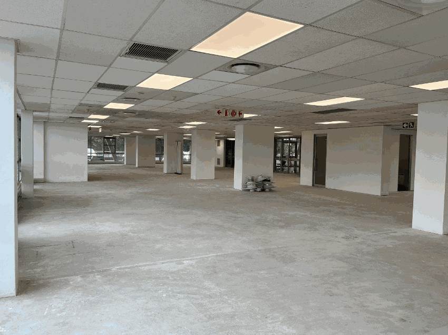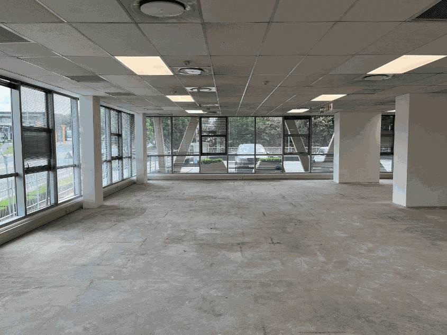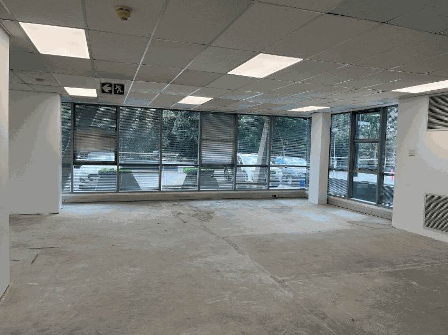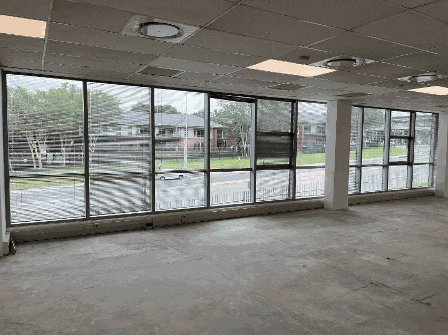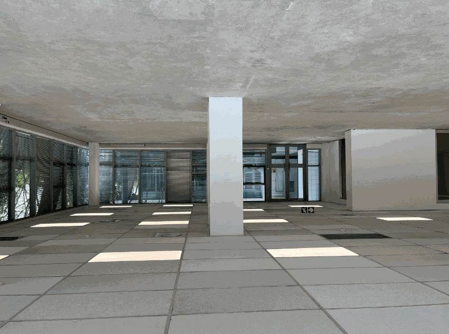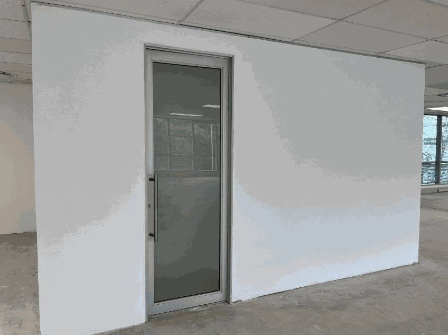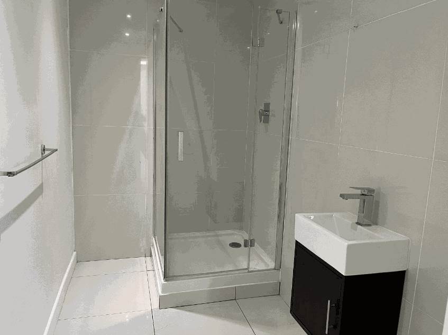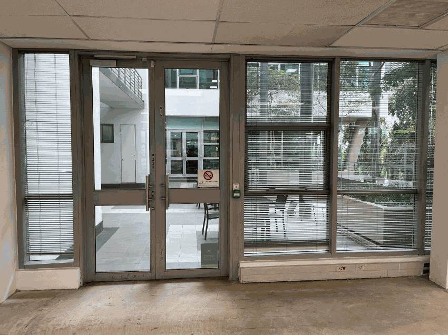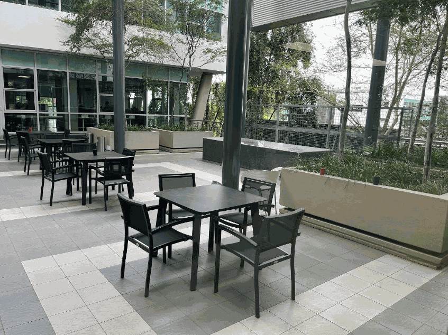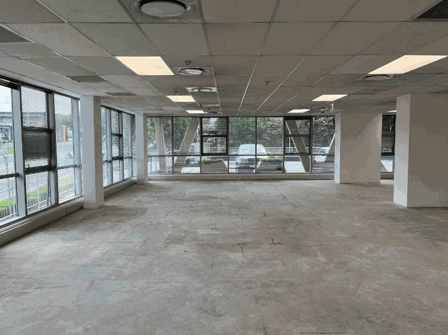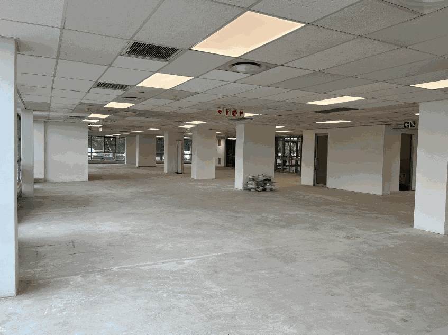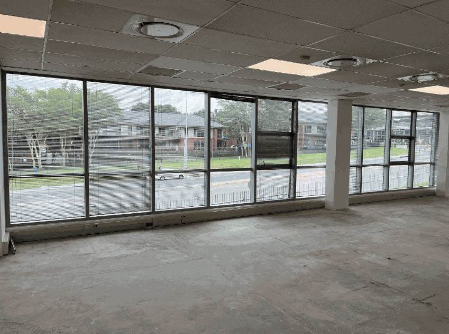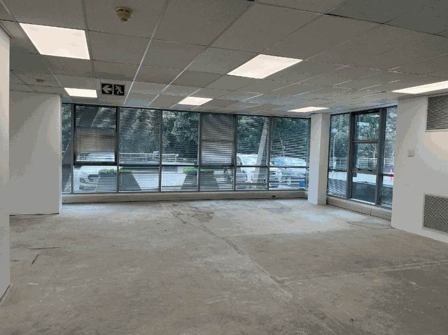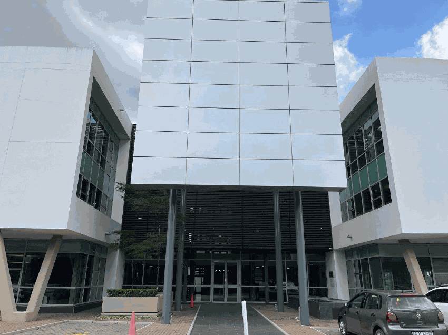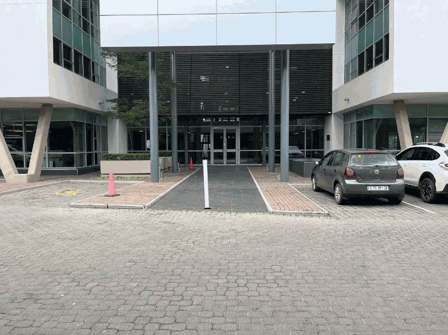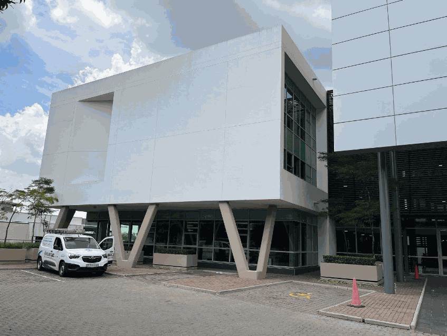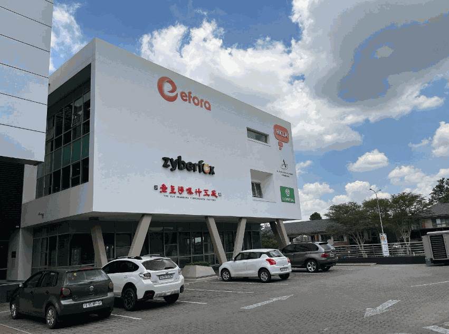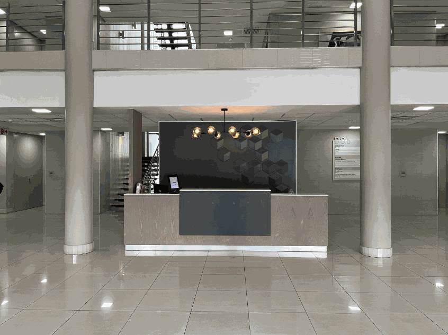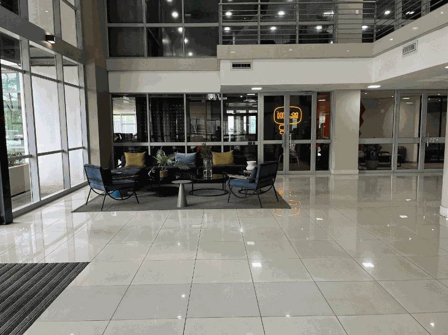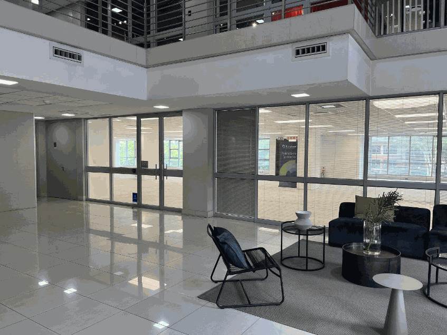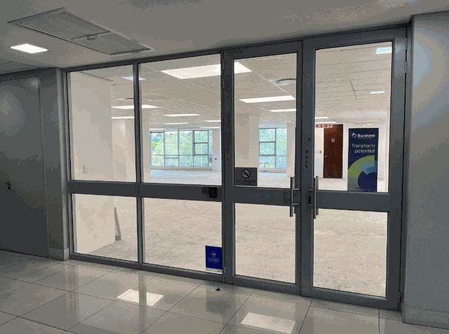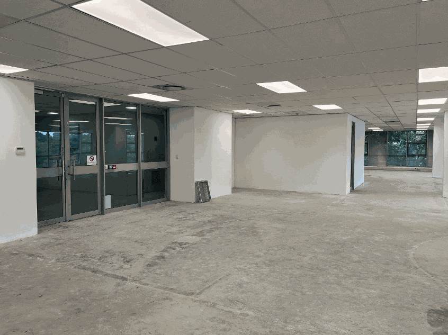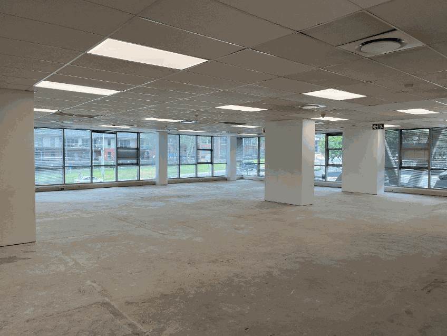645 m² Office Space in Fourways
R 109 650 Deposit R 109 650
AAA grade office space on offer at Design Quarter in Fourways
Prime ground floor office space is available to let at this highly prestigious and iconic Design Quarter in Fourways. Each of the six office buildings have undergone extensive internal refurbishments to the common areas and lobbies as well the external facades & signage bollards. Design Quarter is home to many blue chip national and international tenants. All tenants also enjoy all the amenities offered by the extensively refurbished and renovated retail component of Design Quarter, which is now anchored by a chic & upmarket Checkers Black store along with Liquor shop and Pet store and a host of new restaurants and other retail tenants.
The office space available to let is conveniently located on the ground floor of the building, making it highly accessible to tenants, as well as their clients and visitors. It enjoys commanding views of Leslie Avenue and surrounds.
The 645m2 of office space has been white-boxed and is ready for a brand new fitout by a single tenant looking for a prestigious new address. The space enjoys floor to ceiling height windows on all 4 sides, this allows a lot of natural light to enter and gives the space a feeling of being much bigger than it actually is.
The landlord will also consider subdividing the space into two separate office suites, of approximately 401m2 on the left hand side and 241m2 on the right hand side.
An ablution facility with shower and a small Kitchenette have been kept intact on the left hand side. This side also enjoys access to a good sized shared balcony, which is located in the back left hand corner of the office.
The added bonus of leasing either the whole space or the 401m2 pocket of space is that said tenant/s will be offered signage on the exterior facade of the building. Such free brand exposure and visibility cannot be overstated.
