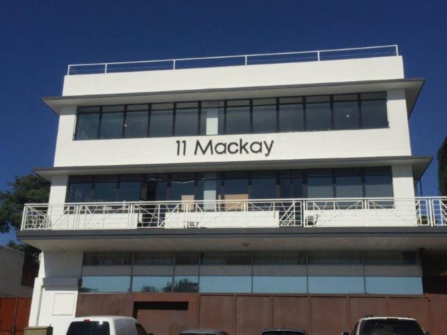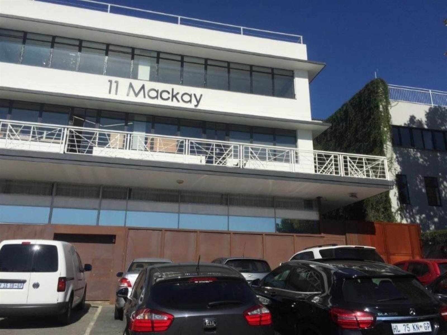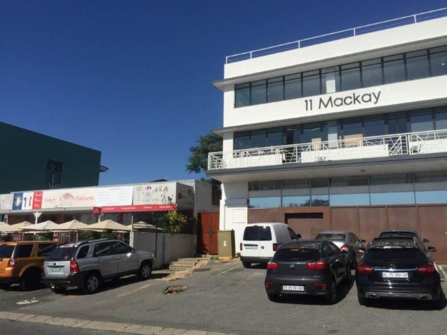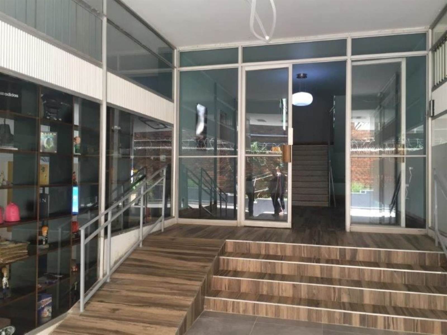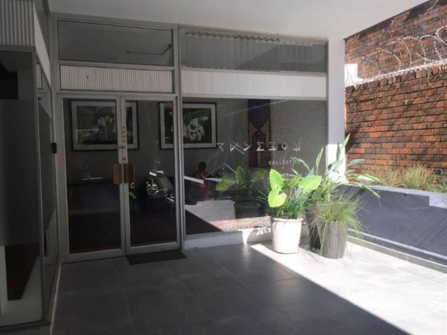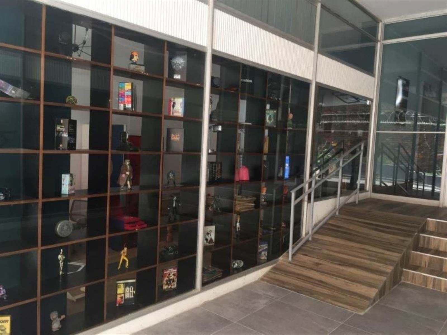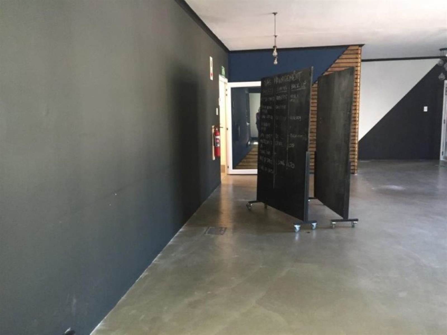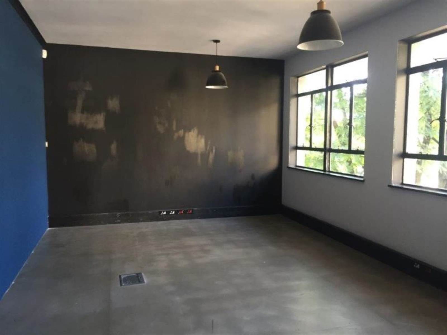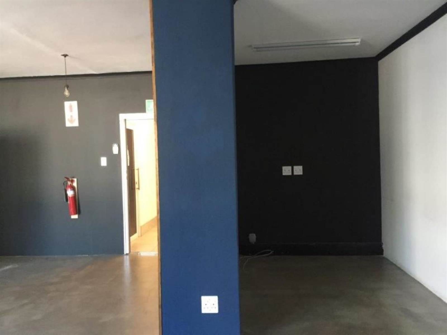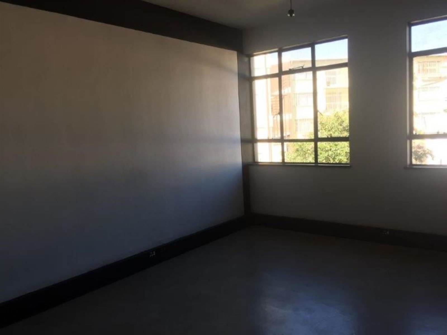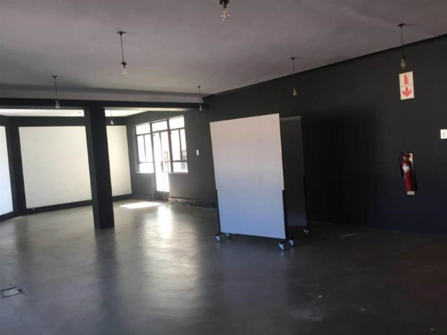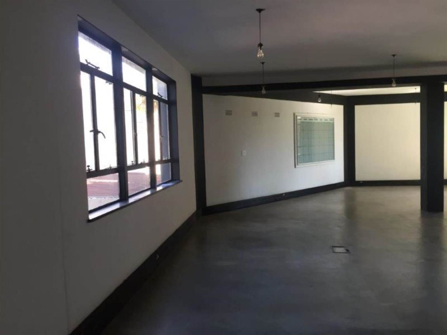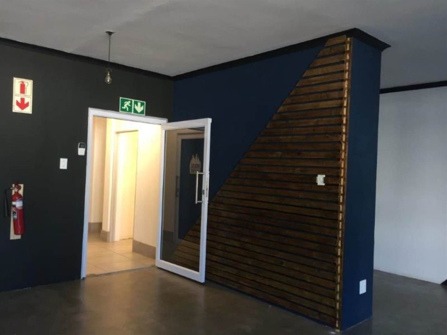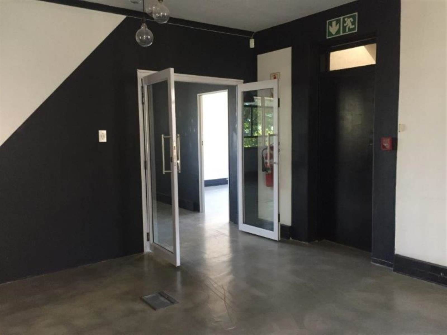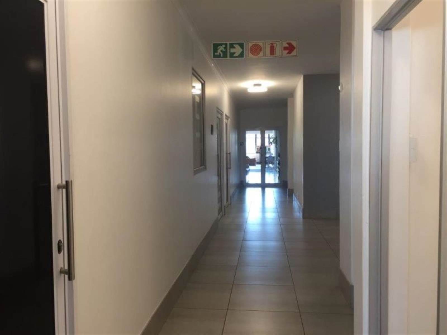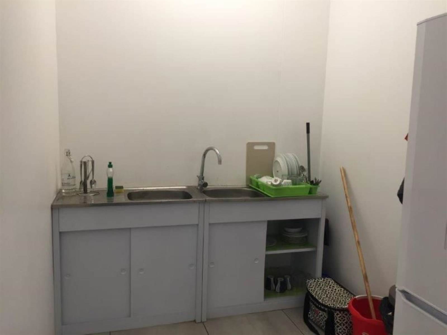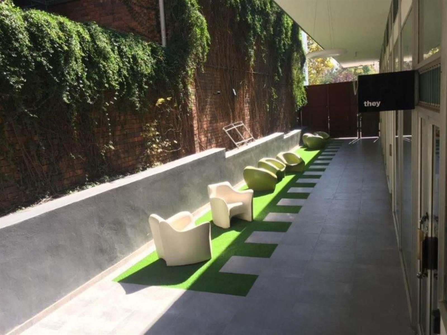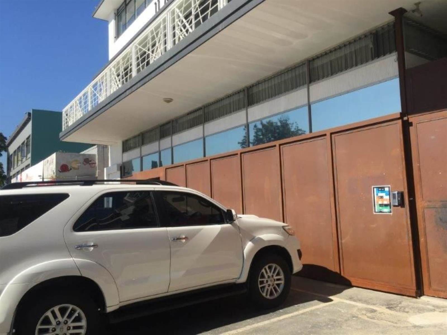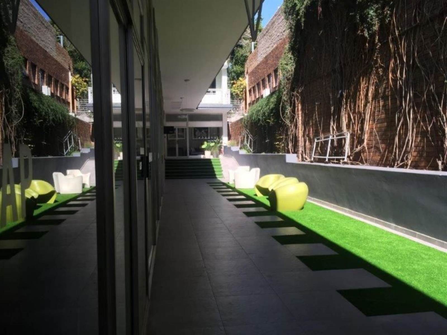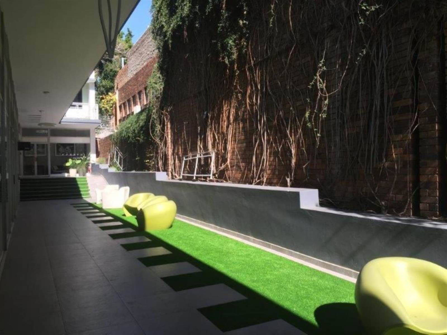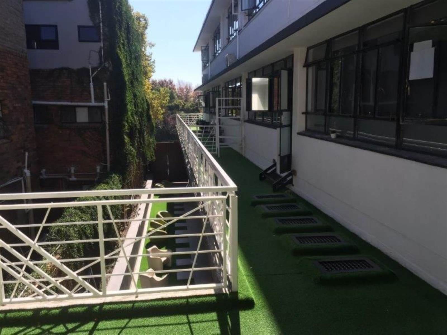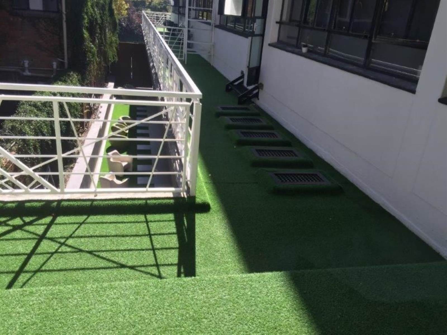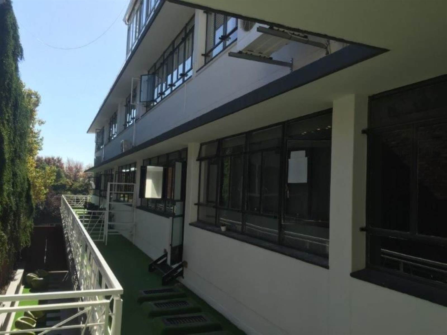238 m² Commercial space in Blairgowrie
R 160 Per m²
This is a well established B+ graded 2 level modernised building that has some 128m lettable area on the 1st floor with 3 parking bays
The configured offices have an open plan area with two separate offices, including a shared balcony area
The ground floor entrance area has been tastefully decorated and is supported by state of the art access control system with wheel chair access
The access controlled building consists of a ground floor and two additional levels, accessible by a passenger lift and or stairs
There is shared male and female toilets on each floor and in some cases shared kitchen facilities.
It is close to Conrad Drive and a short distance to the main arterial of Jan Smuts Avenue and a small retail shopping centre and a number of fast food outlets
The landlord may provide a tenant installation allowance towards any alteration subject to terms and conditions.
