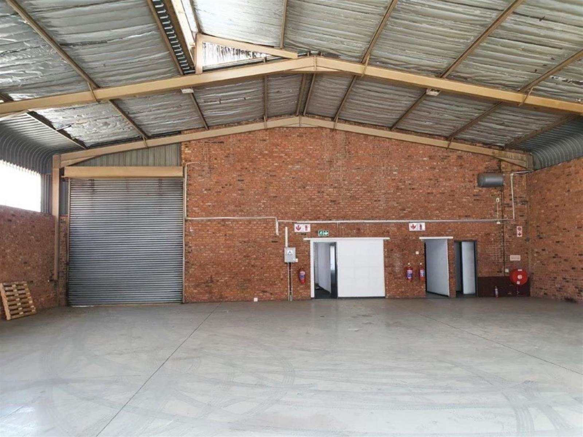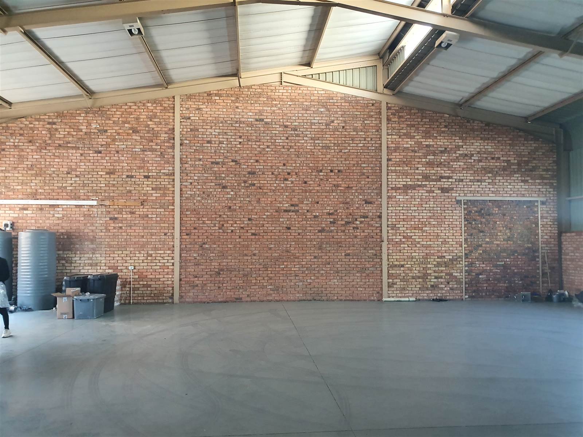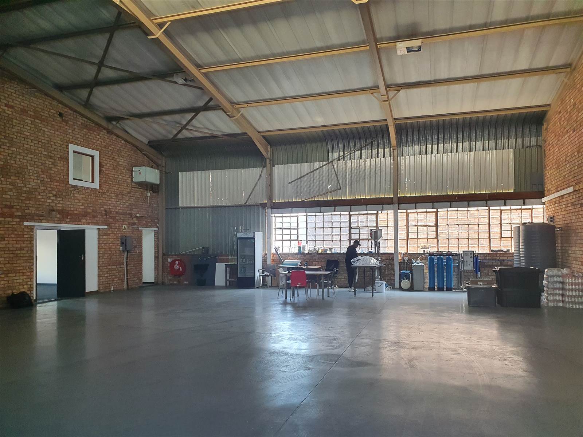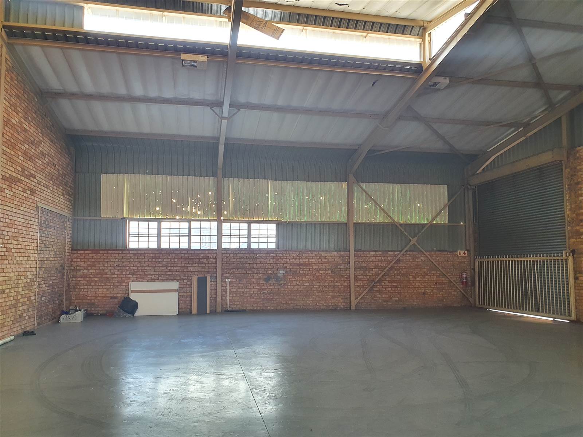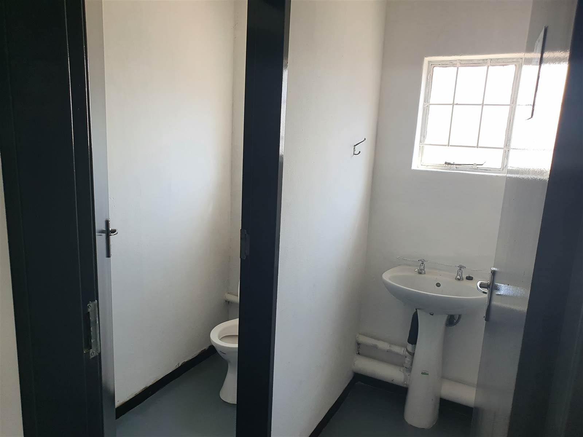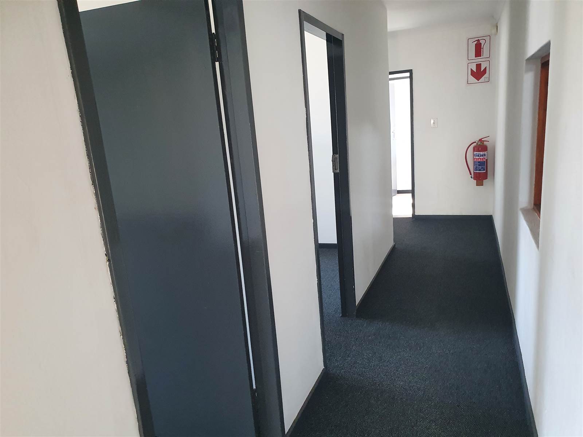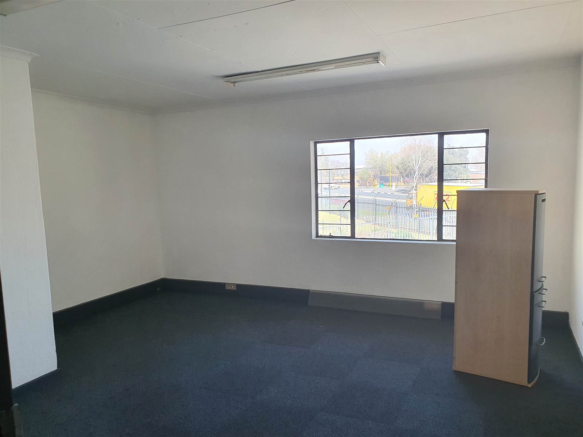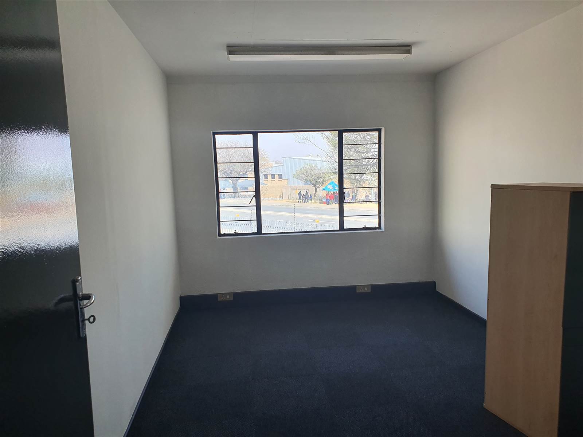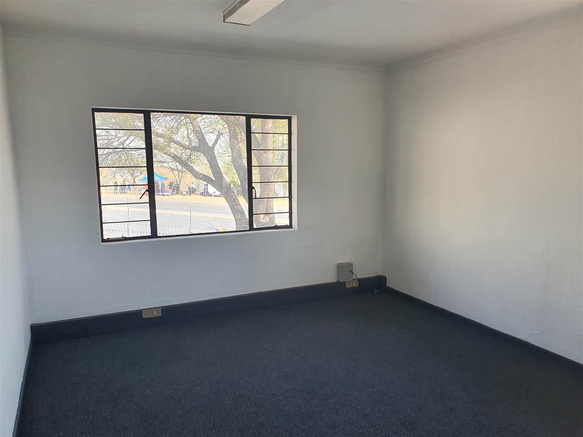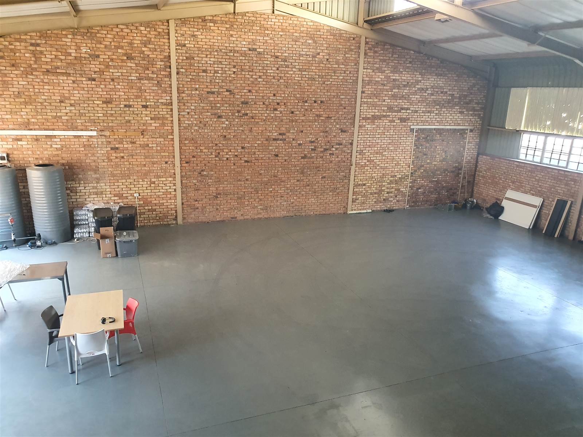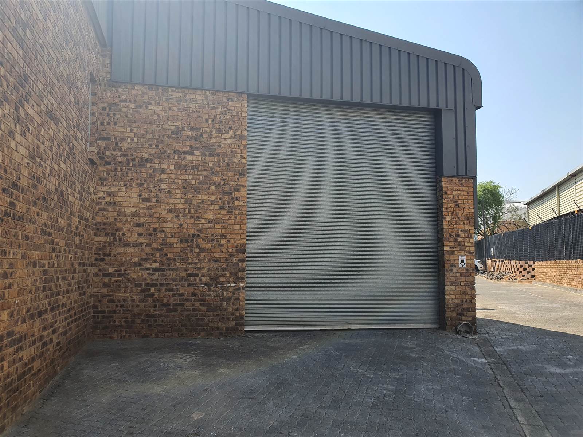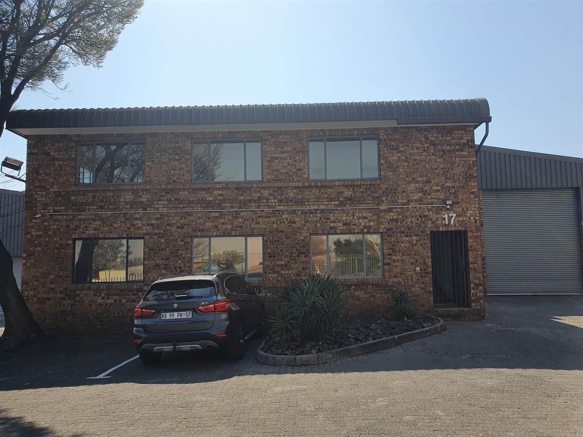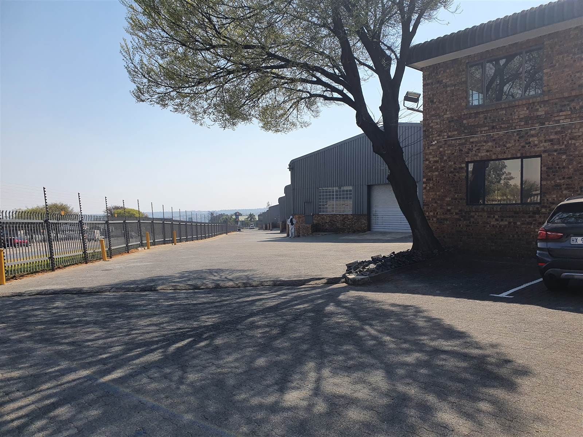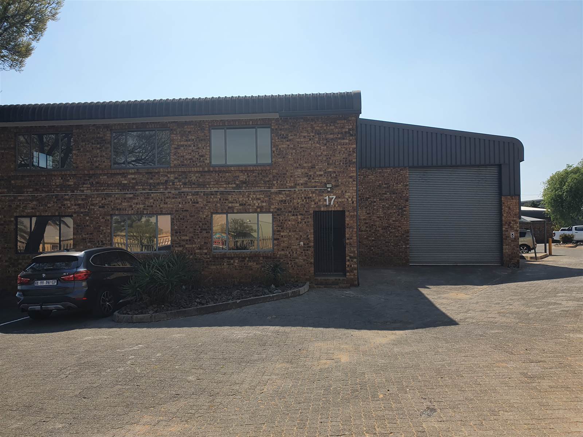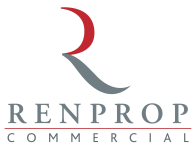AVAILABLE:1 July 2024
426 m² Industrial space in Halfway House
R 29 394
Address: 29 Richards Drive
Floor Area 426 m²
Land Area 426 m²
Midline Business Park is located close to the Allandale on & offramp, as well as to the K101 & Allandale Rd, allowing easy access to PTA, Jhb, Sandton, East Rand, Kyalami & western suburbs. The complex has 24 hour manned security with access control. The property is well-maintained & managed.
This unit has a ground floor reception & open- plan offices upstairs, with kitchenette & ablutions. There is a large warehouse behind the offices, with one on-grade roller-shutter door, for receiving & despatching. Good natural light & ventilation. 3 phase power. Unit in very good condition. Gross monthly rental is R29 394.00 exc VAT, water, electricity, refuse & sewer. Occupation: 1 July 2024
