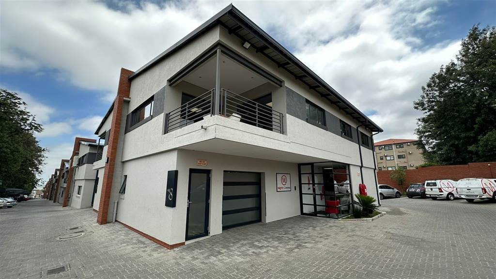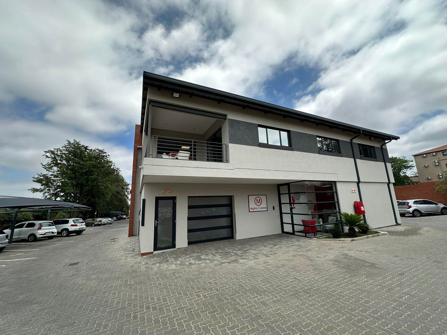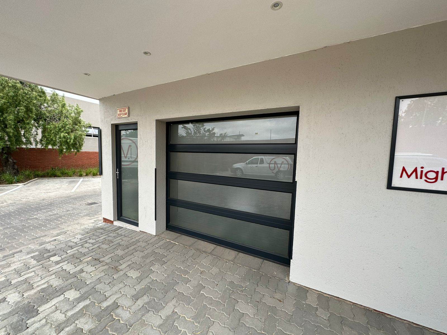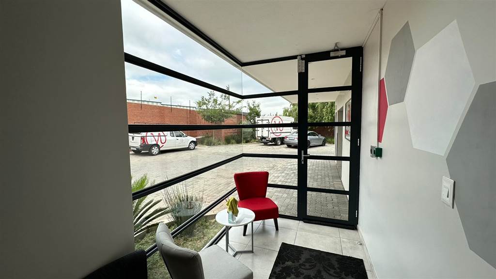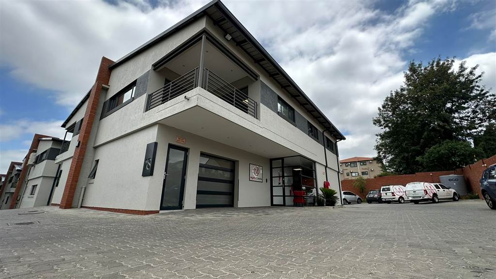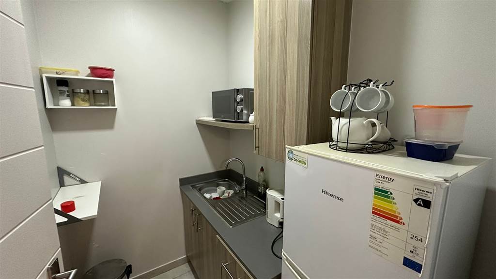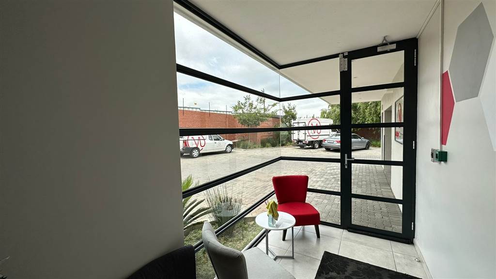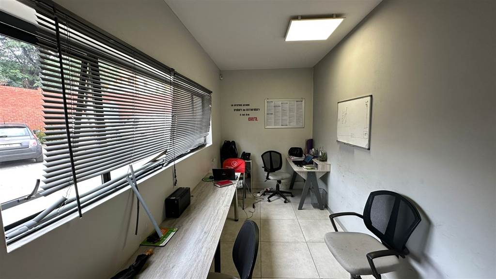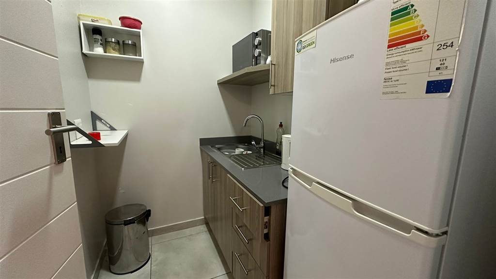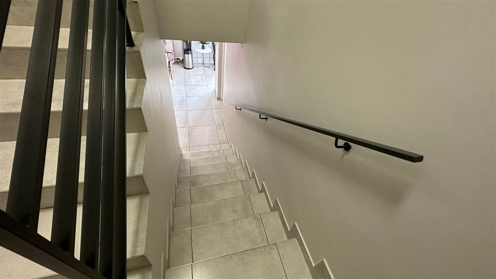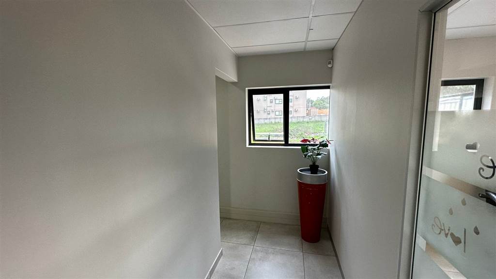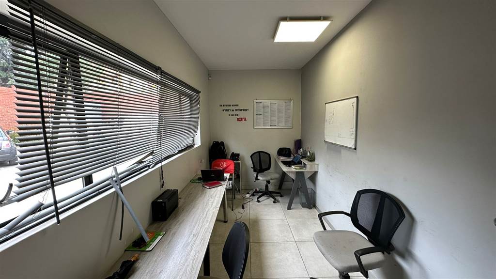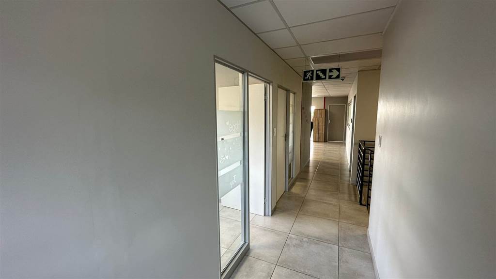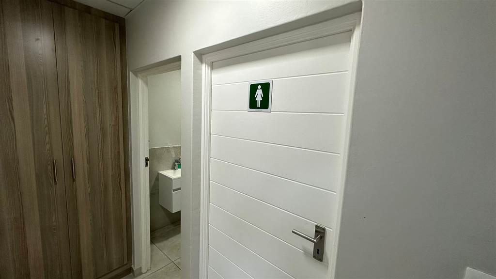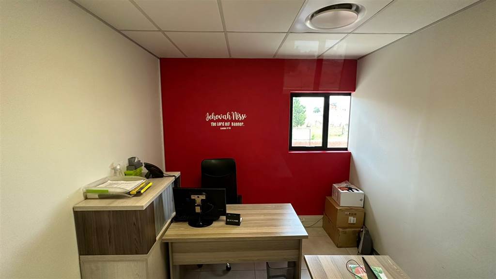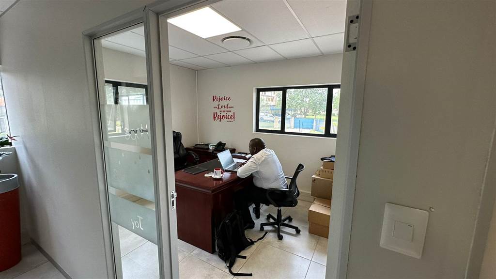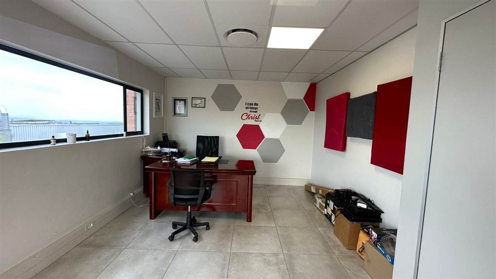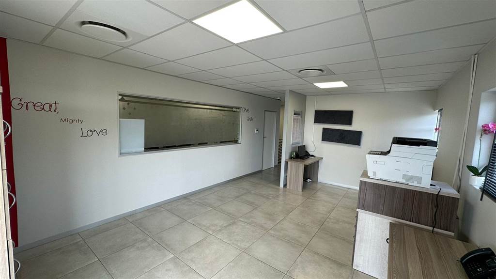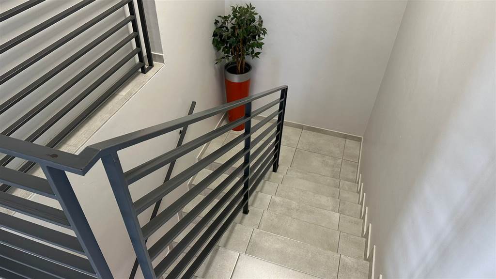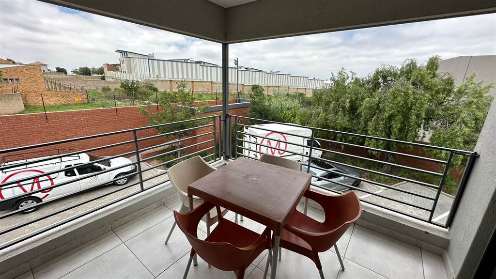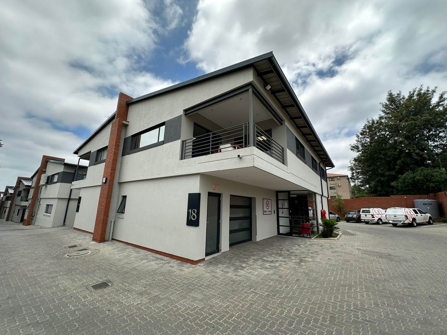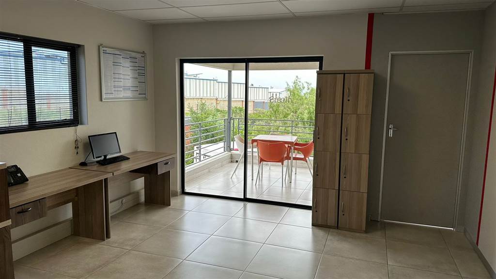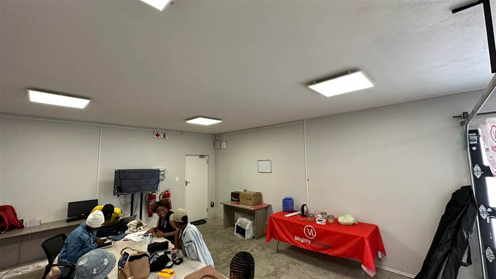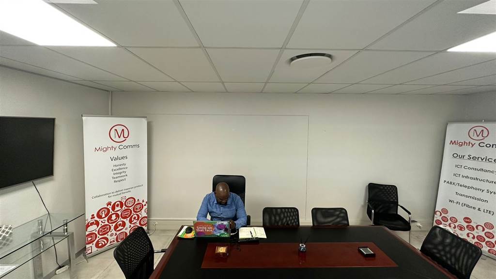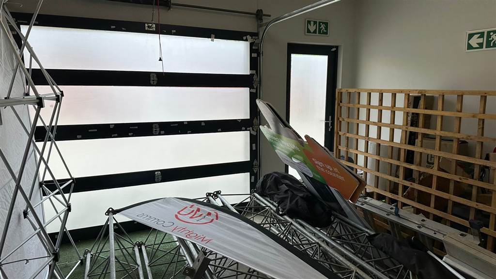240 m² Industrial space in Halfway House
R 22 800
Brand New Hi-Teck Industrial Units To Let in the Upmarket Leogem Business Park in Halfway House, Midrand!
Address: Leogem Business Park, 44 Richards Drive
Location: Halfway House, Midrand
Description:
This elegant, functional, and flexible working space of 240m is waiting to be configurated into your dream office and warehouse space!
From the ground floor, you walk directly into the reception and waiting area.
There is a roller shutter door leading to the warehouse that is ideal for deliveries/dispatching of goods.
The kitchen has a basin, cupboards, shelves, and enough space for a fridge and microwave.
Upstairs are offices with the necessary amenities as well as a balcony.
Key Features of this park :
- Minimal charge for parking!
- Fibre Ready!
- Ready For occupation!
- Close to the Allandale offramp, leading to the N1 highway!
Gross Rental: R22 800.00 / month!
This amount includes all property rates, levies, security, etc.
Available Immediately!
Contact Johann Vorster today and turn your dreams into a reality.
Availability: 2024-03-20
