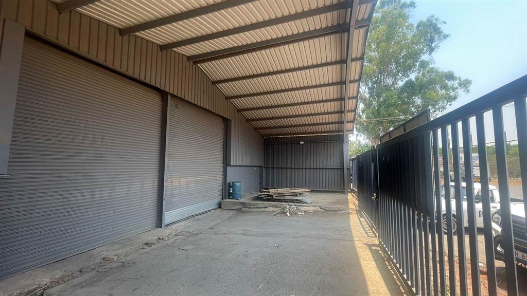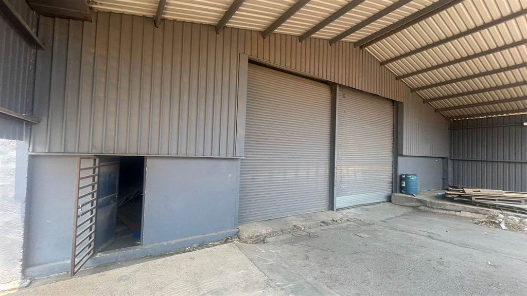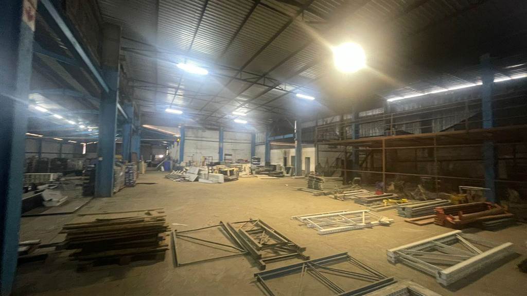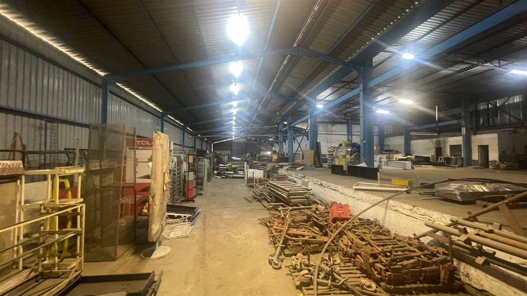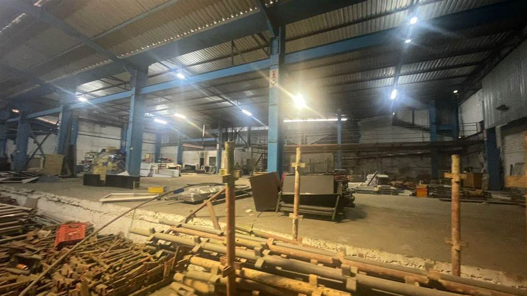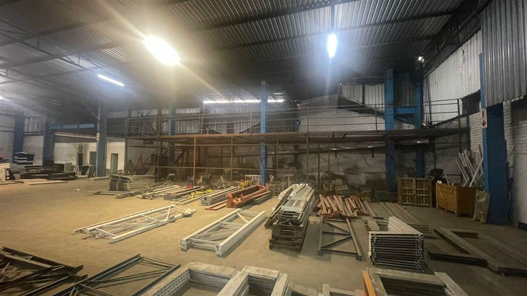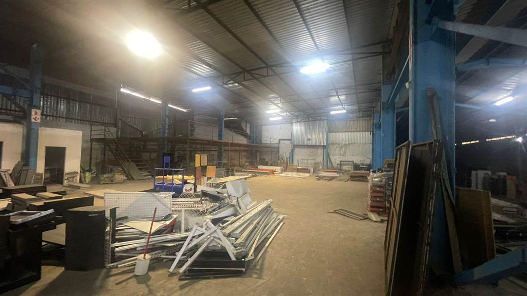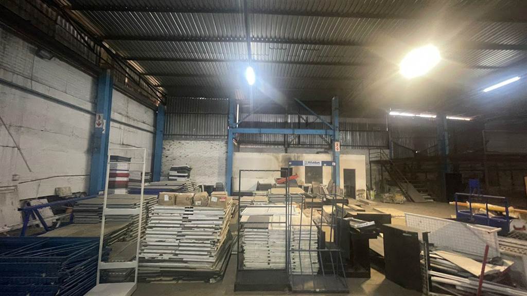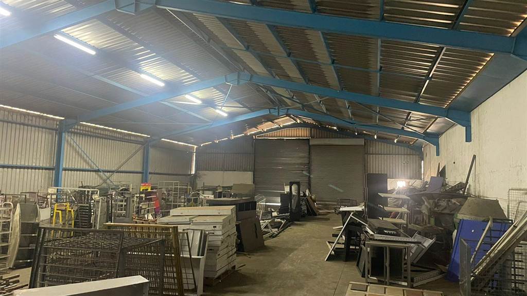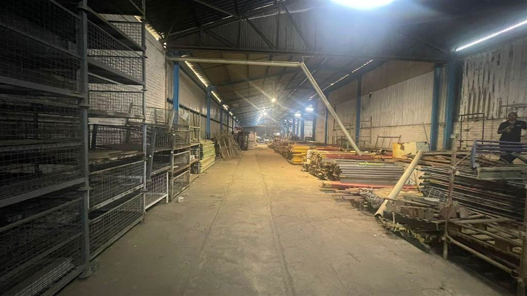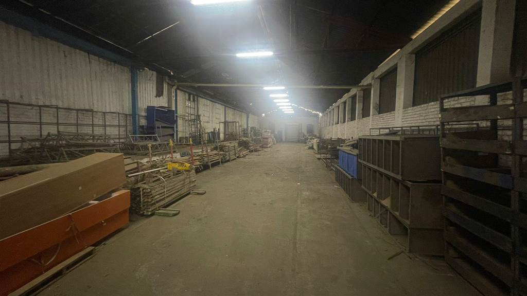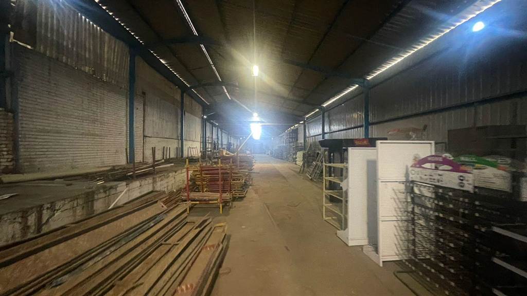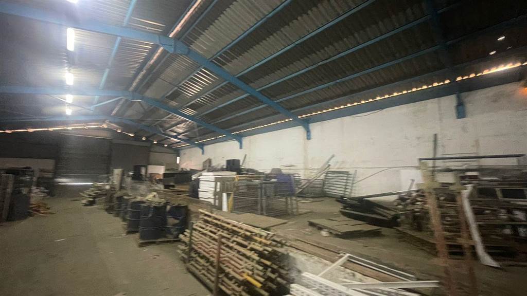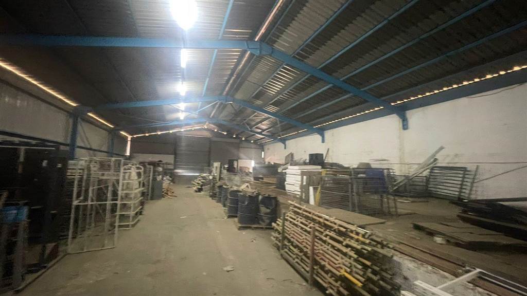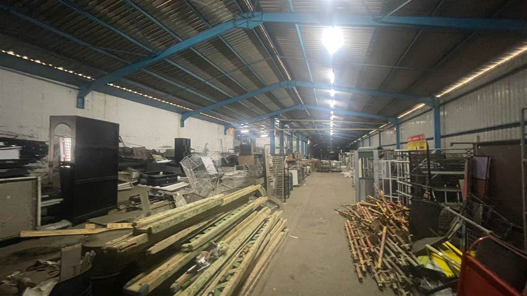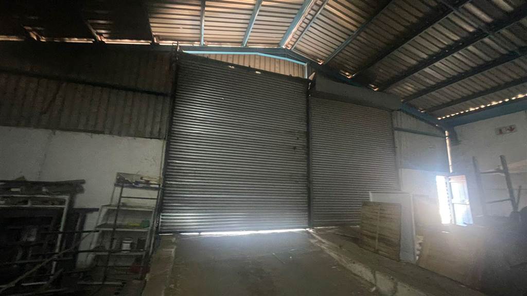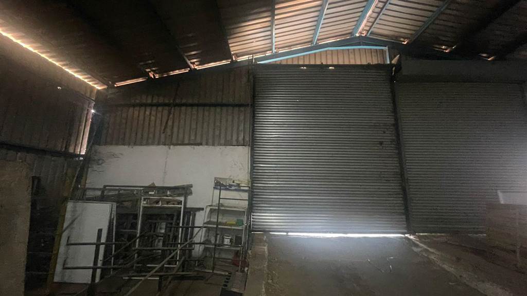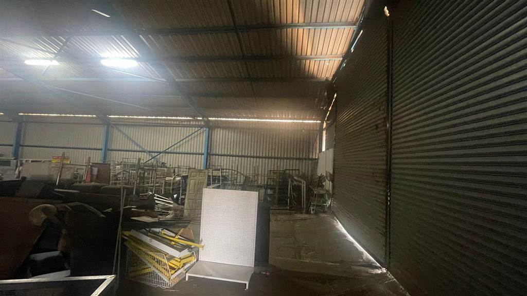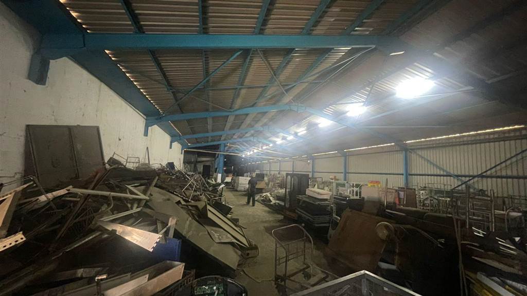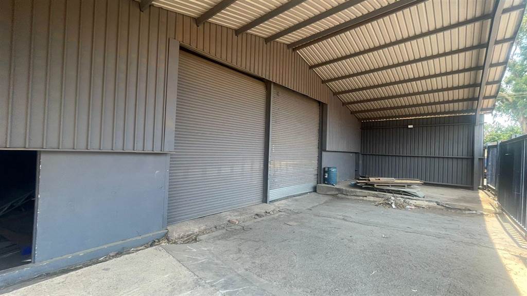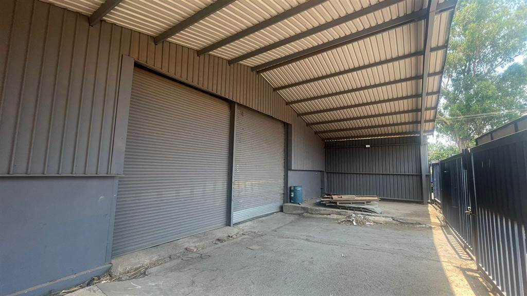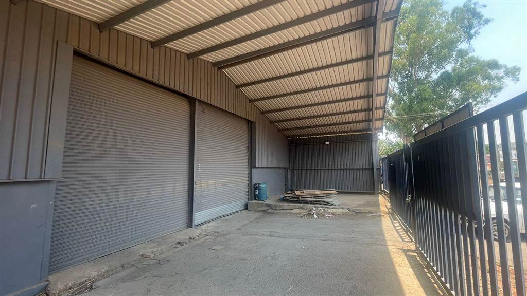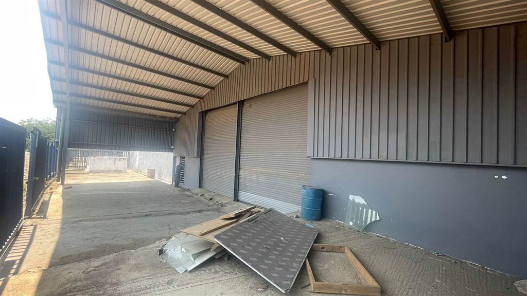2700 m² Industrial space in Hermanstad
R 30 Per m², Deposit R 140 000
HERMANSTAD | 2,700 SQUARE METER WAREHOUSE TO LET | WELTHAGEN STREET | PRETORIA
Hermanstad is a thriving and well-established industrial district situated within Pretoria. Hermanstad is home to various industrial enterprises and commodities. This immaculate 1,200-square-meter industrial property to lease is ideally situated on the bustling Welthagen Street within Hermanstad, Pretoria. This free-standing property has been segmented into a 1,650-square-meter industrial warehouse, a 50-square-meter office segment, and a spacious paved yard.
This pristine facility is ideal, but not limited to, a storage or manufacturing facility. The warehouse segment comprises out of a spacious open-plan work floor complete with concrete flooring and an exceptional height of about 5 meters, creating excellent racking opportunities for packing and distribution companies. The warehouse boasts a large overhang structure that can be equipped for extra storage purposes. Additionally, the warehouse concrete floors are smooth, convenient for forklifts. The warehouse has been equipped with 100 amps 3-phase power, large roller shutter doors a side-on raised loading bay and exceptional artificial lighting. There are ablutions situated within the warehouse for easy staff accessibility.
The premises boasts a spacious paved yard allowing for easy truck access. The premises have been secured with fencing around the perimeter and access gates, creating a safe work environment. The property is situated ideally, providing easy access to various arterial main routes and highways, including Van der Hoff Road, Es''kia Mphahlele Drive and the R80 highway to Rosslyn. Additionally, staff will have easy access to reliable public transport routes provided by multiple bus stops situated within walking distance of the premises.
- Building height: 5m
- 3 Phase power: 100 Amps
- Roller Shutter doors
- Mezzanine
- Offices
- Storage
- Paved yard
- Truck access
- Secure
- Fenced
Disclaimer: All amounts exclude VAT and while every effort will be made to ensure that the information, including but not limited to only DEPOSIT AMOUNTS, contained within all our listings are accurate and up to date. We make no warranty, representation or undertaking whether expressed or implied, nor do we assume any legal liability, whether direct or indirect, or responsibility for the accuracy, completeness, or usefulness of any information. Prospective purchasers and tenants should make their own enquiries to verify the information contained herein. Deposits are subject to change without prior notice.
