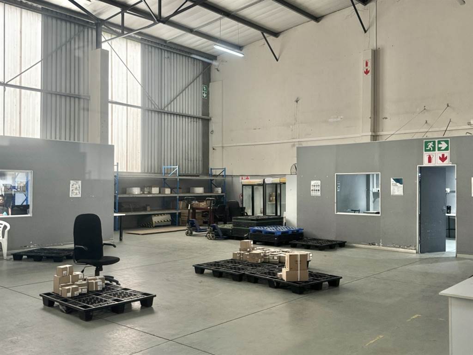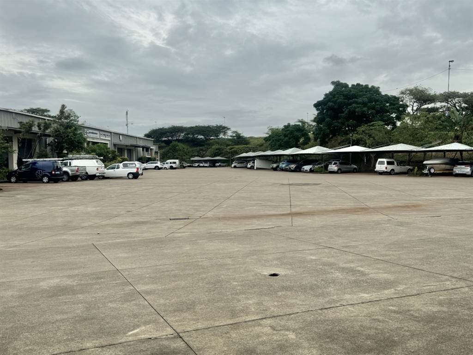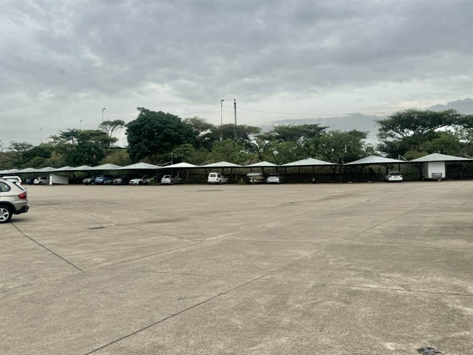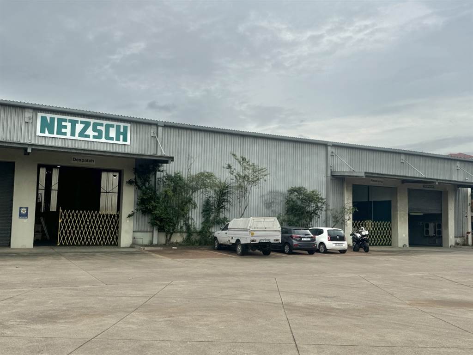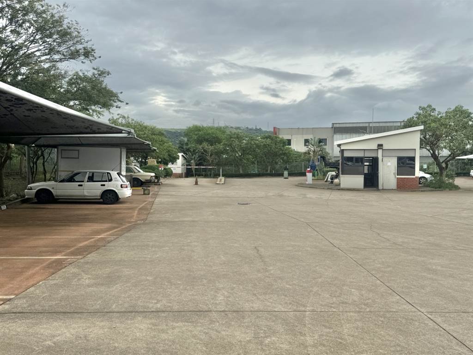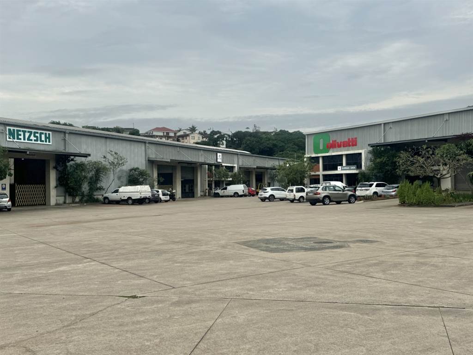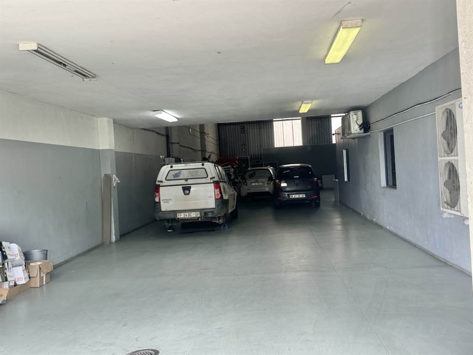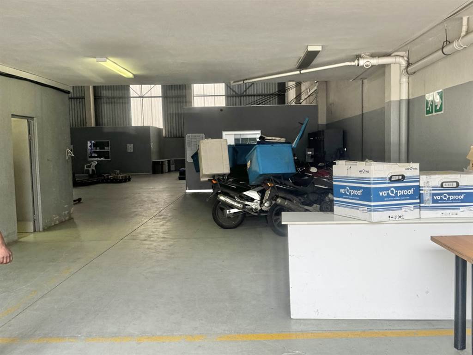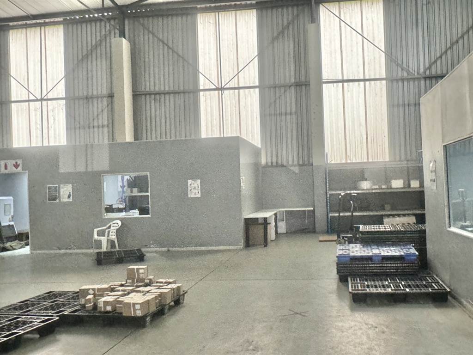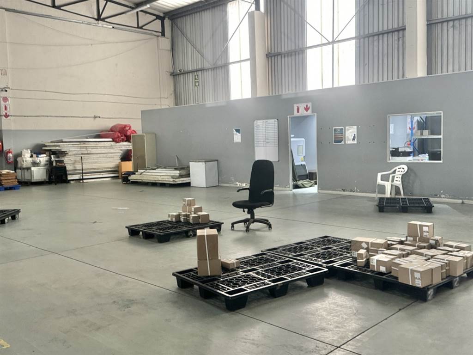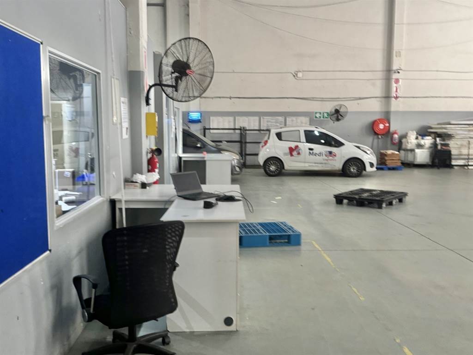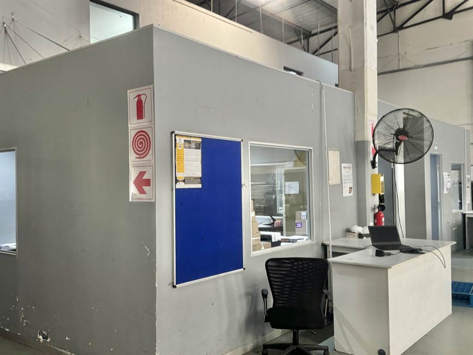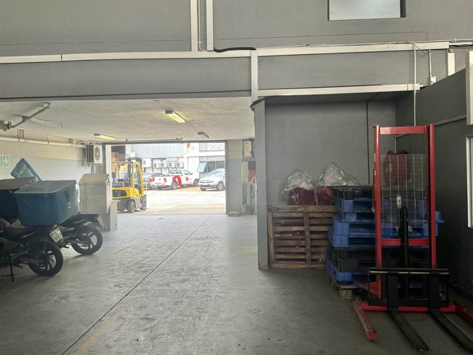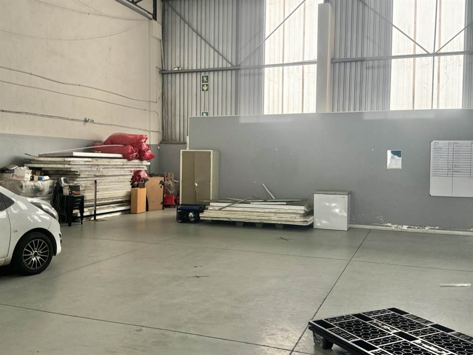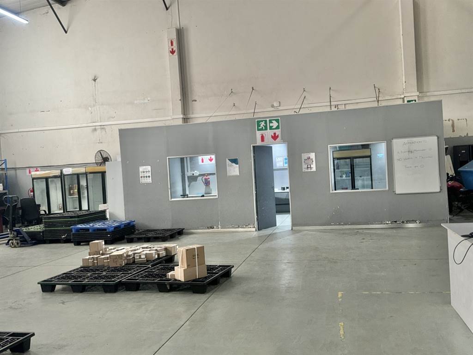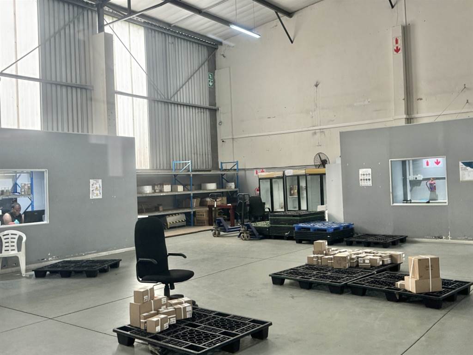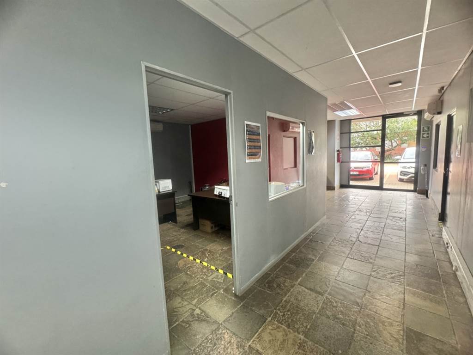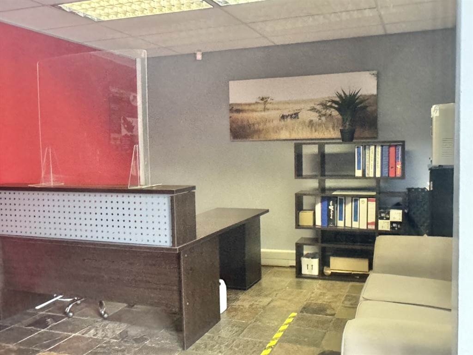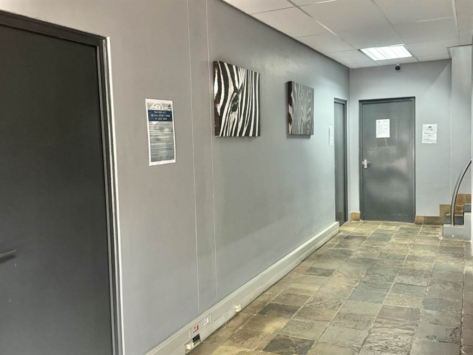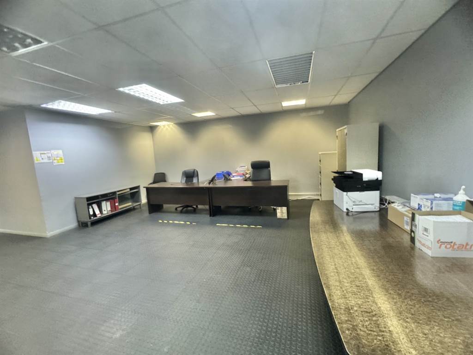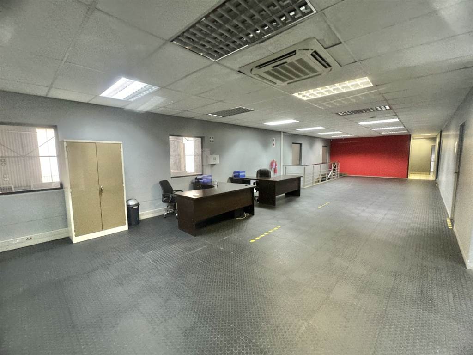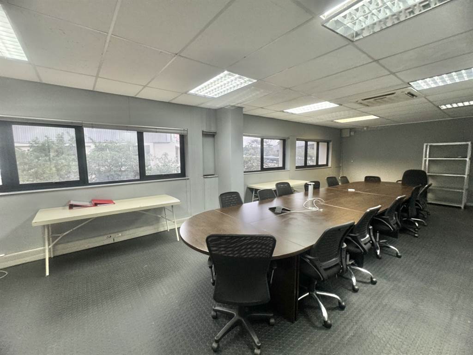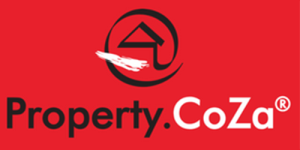1008 m² Industrial space in Riverhorse Valley
R 120 960
1008 sq M A Grade Warehouse in 11421 sq M Park
This well-designed warehouse facility is located in the popular Riverhorse Valley, just meters from the N2 freeway.
The park has a fully-fenced perimeter and measures 11421 sq M in extent and designed to accommodate articulated vehicles.
The warehouse has been ergonomically created to provide a double-volume facility for the break-bulking of containers, for storage and onward delivery.
There are 2 x roller-shutter doors at a height of 2.7m each. Atop this level, it has several offices and a boardroom then it expands up to eaves at a height of 8m in the warehouse area.
The warehouse area is currently configured with additional dry-walled offices and separate storage areas which can be easily removed to increase the stacking area.
FEATURES:
* 1008 sq M Warehouse Space
* 11421 sq M Industrial Park with Large Yard Space
* Double-Volume Space with Eaves at 6 m and Roof Apex 8 m
* 2 x Roller-Shutter Doors at 2.7 m
* 3-Phase 63 AMPs
* 22 Car Parking Spaces
* Office Block with Boardroom
* Suited to Super-Link Access
* 24/7 Security
