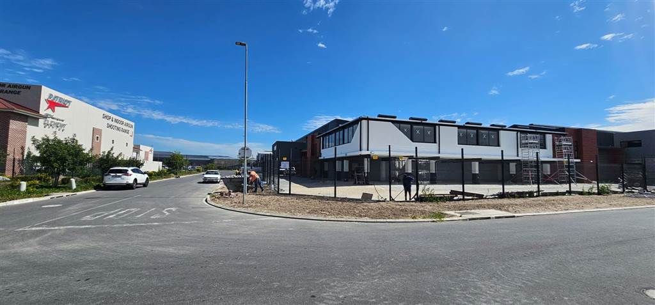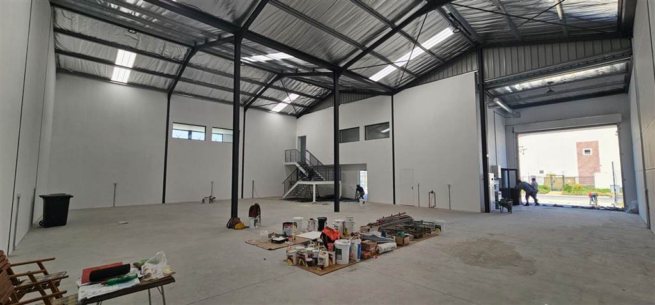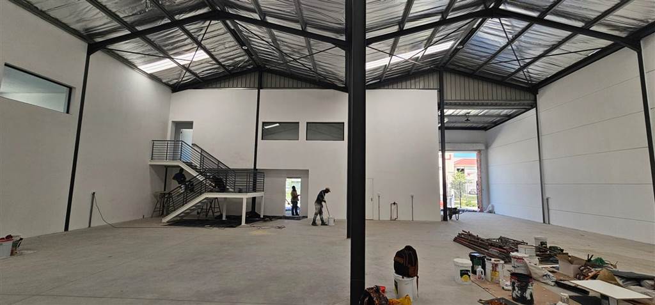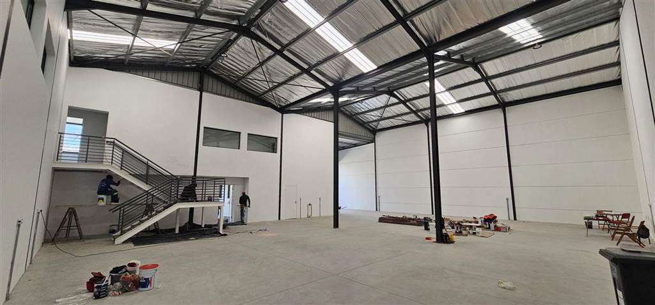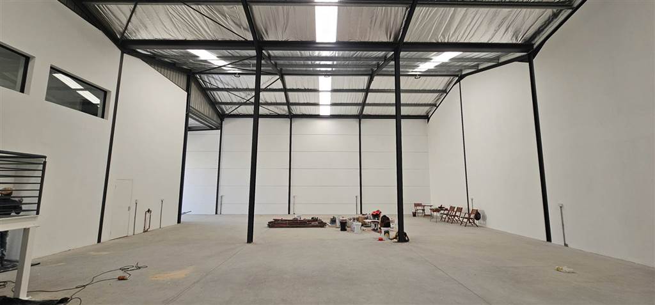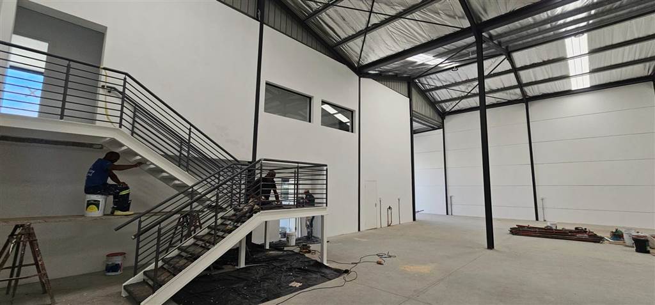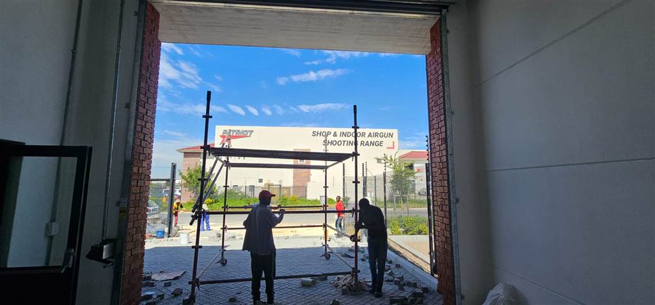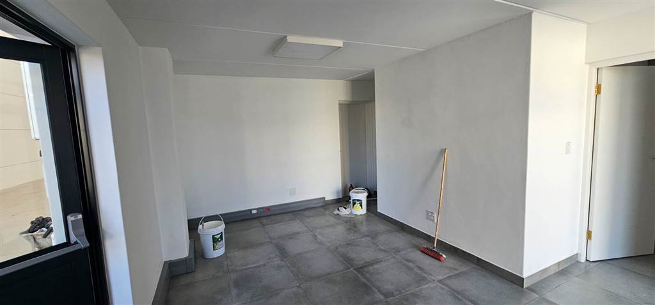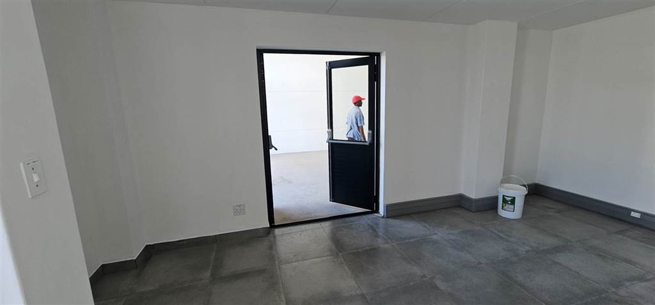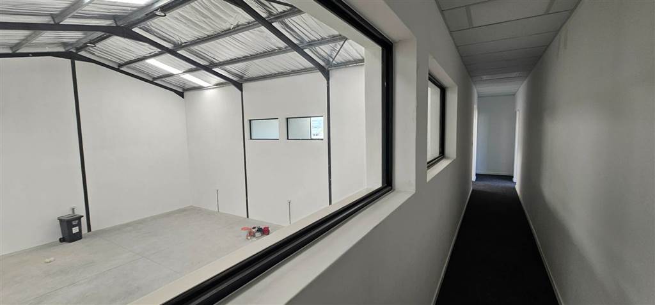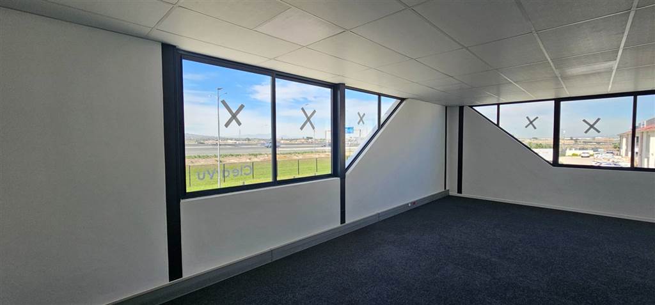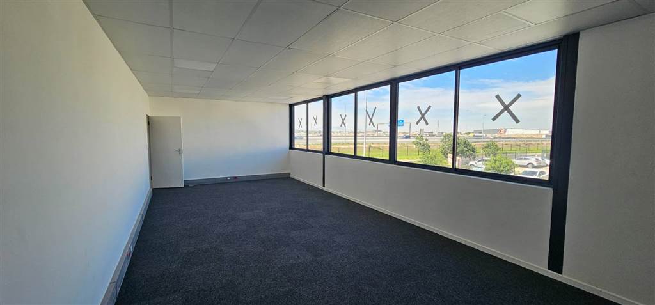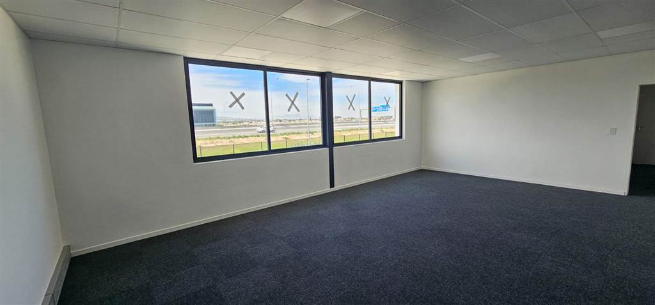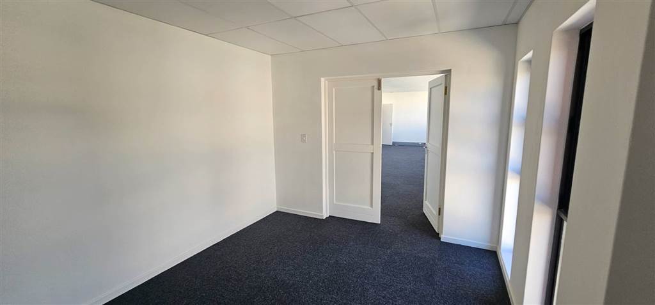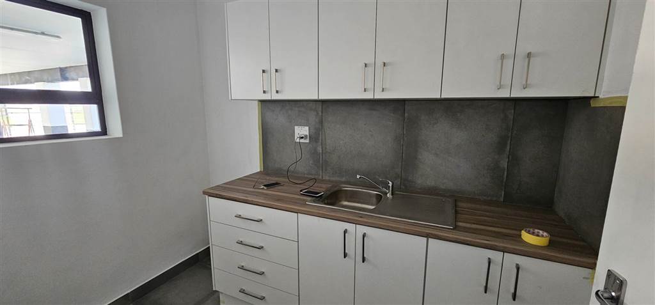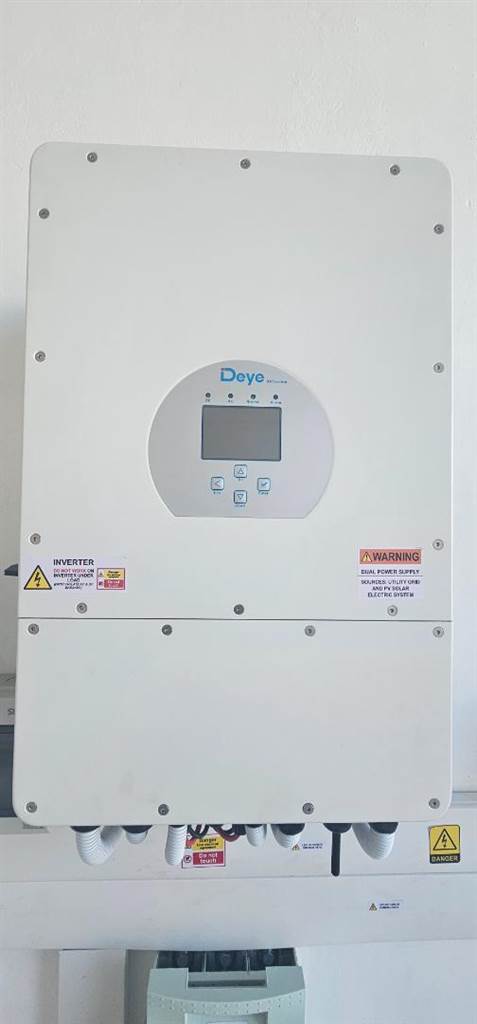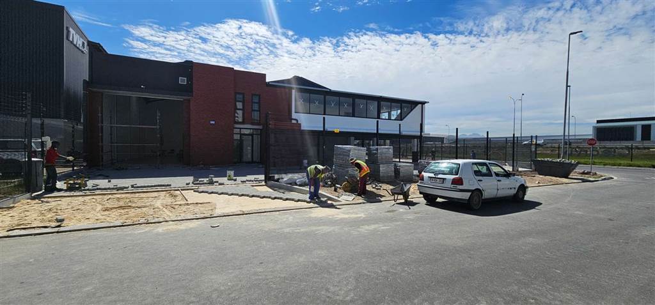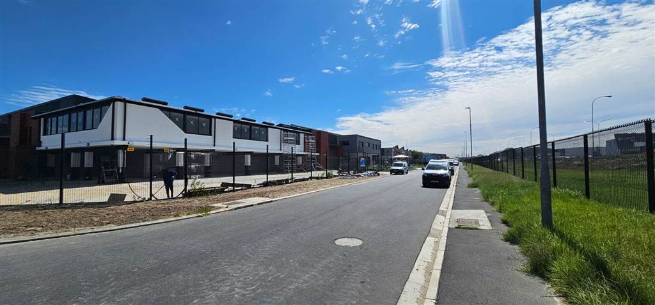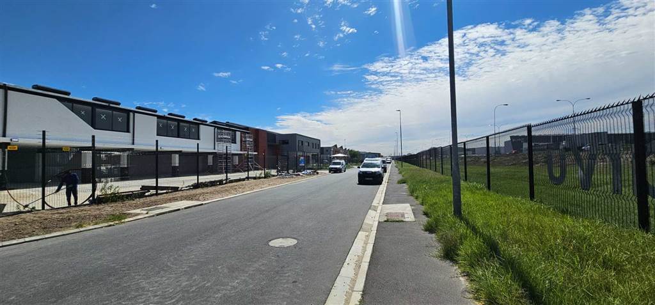489 m² Industrial space in Bellville Central
R 61 125
Discover a prime A-Grade Warehouse To Let, meticulously designed in alignment with the latest urban planning and architectural standards to ensure optimal efficiency, security, and comfort.
Spanning an impressive 489m2, this space is available at R61,125.00 plus VAT per Month, with a deposit equivalent to 2 months'' rent. The property boasts a strategic location with easy access to the R300 highway, making it highly visible and convenient for business operations.
Within this property, you will find a well-appointed office area featuring a reception space, three offices with stunning mountain views, an ablution facility, and a kitchenette. The warehouse area is equally impressive, with generous height clearance to the underside of eaves, a roller shutter, 3-phase power supply, 63 AMPS capacity, solar panels, an inverter and battery system, and covered parking for added convenience.
Furthermore, this secure industrial park offers access control gates, an electric fence for enhanced safety, and proximity to public transport options. The property is set to become available on 1 April 2024, presenting an exceptional opportunity for those seeking a premium industrial space.
In the event that this offering may not perfectly align with your requirements, please do not hesitate to reach out to explore the diverse range of options available through our services. Your ideal business space may be just a consultation away.
