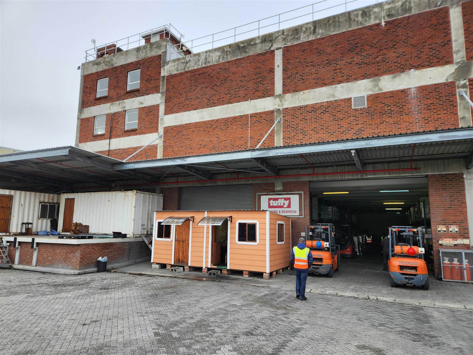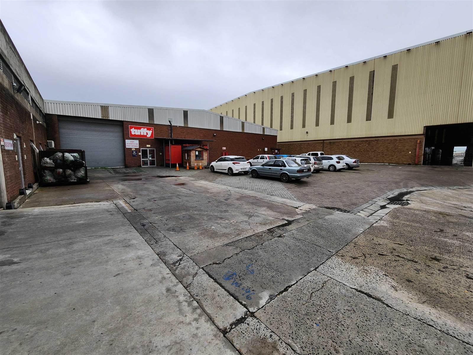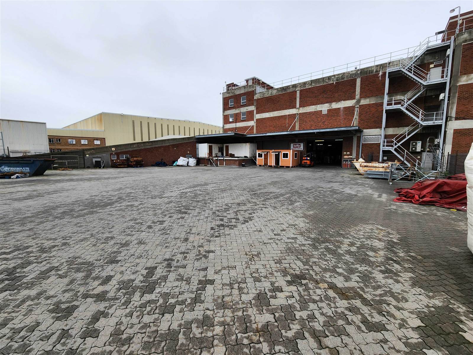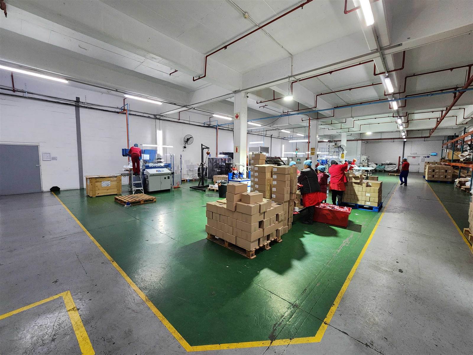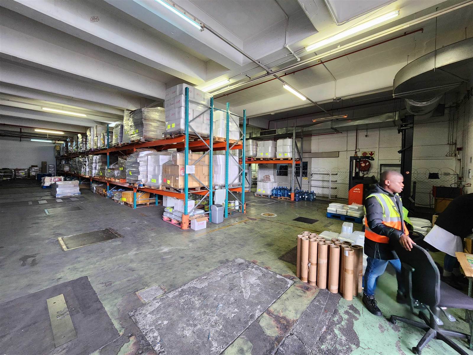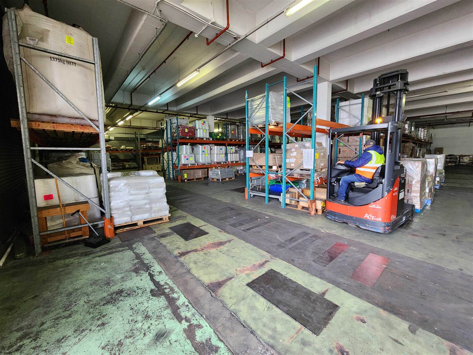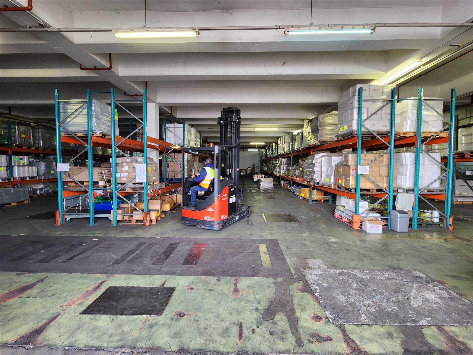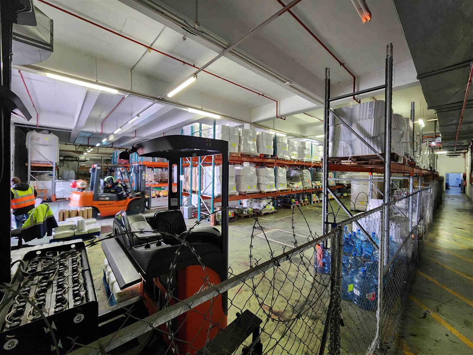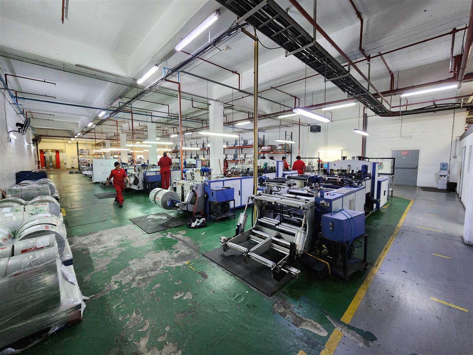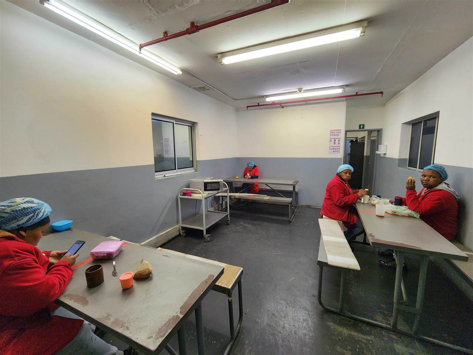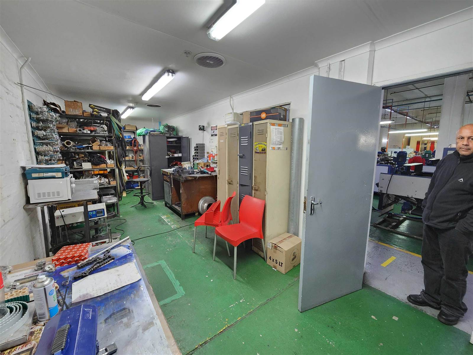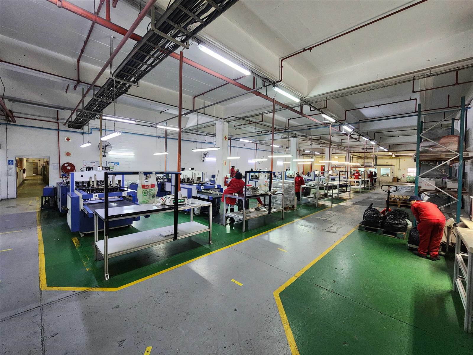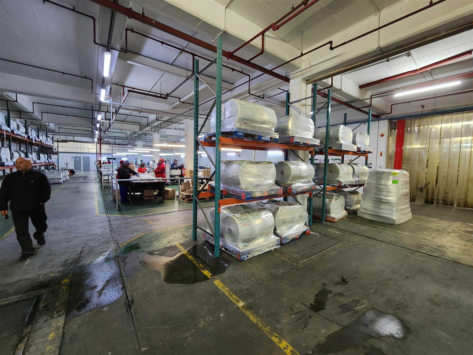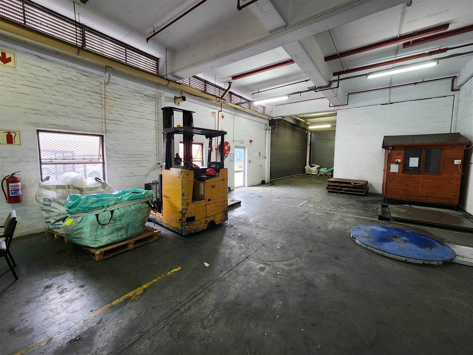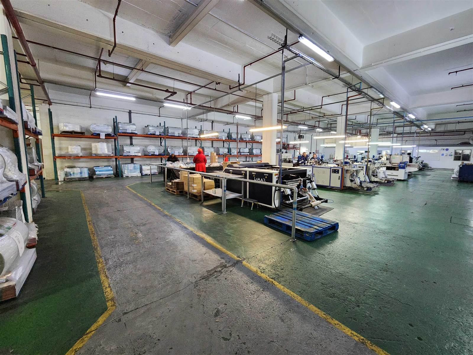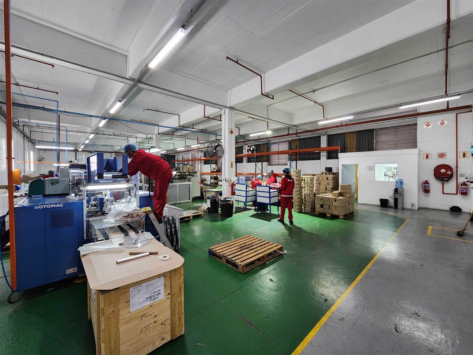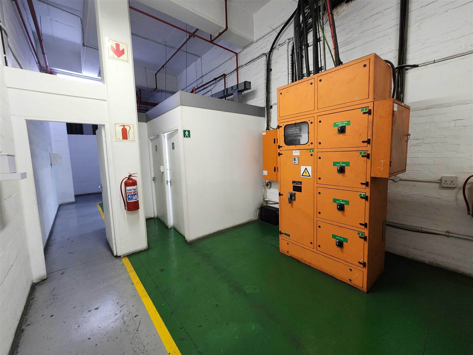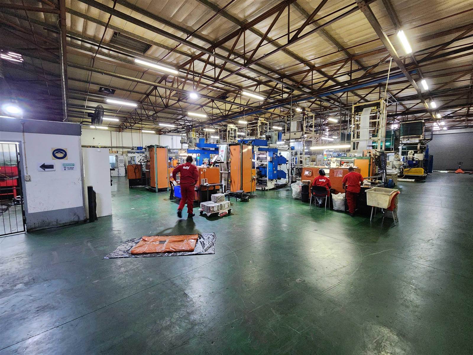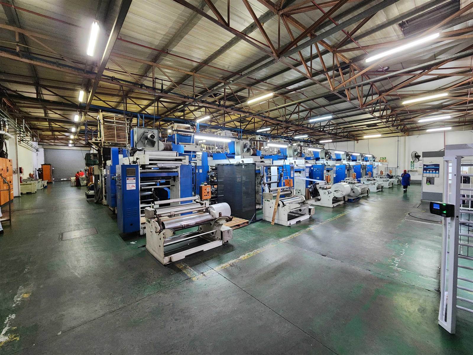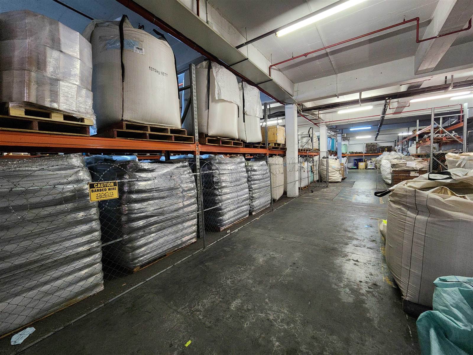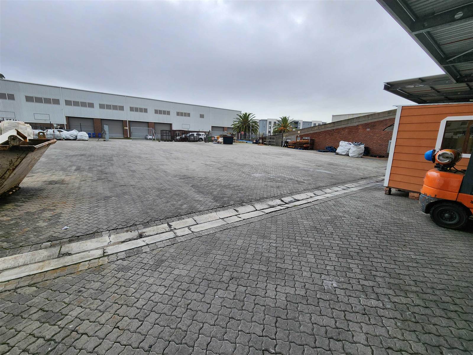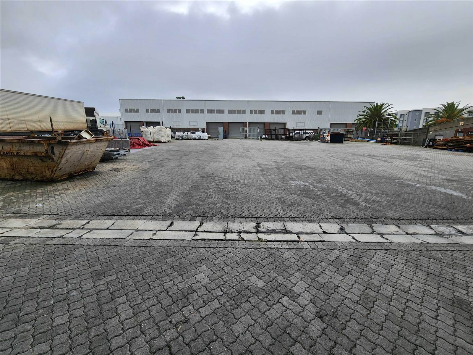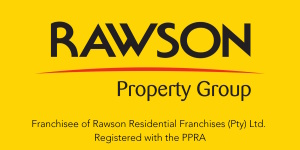1588 m² Industrial space in Bellville South
R 124 000
Warehouse WITH YARD TO LET in Bellville South is Centrally Located and Offers a Secure, Access Controlled Industrial Business Park.
The Warehouse Offers 3x Large Roller Shutter Doors, Ample Office Space, Ample Ablutions for both Office and Warehouse Staff, large YARD space of approximately 1291m2.
The Warehouse is suitable for Warehousing, Manufacturing, Various Commercial Uses and Distribution.
This Warehouse is easily accessible via Robert Sobukwe Road, Peter Barlow Drive, Stellenbosch Arterial, R300 and the N2.
Public transport is in close proximity and easily accessible including busses, trains and taxis.
This Unit consists of:
Training Areas
Large Reception Areas
Ample Office Space
Ample Offices
Warehouse Storeroom Space
Good Height to Eaves And Peak
Truck Access
3 Phase Power
Large Roller Shutter Door x3
Large Kitchenettes
Staff Canteen
Locker Room with Kitchenette
Yard Space +- 1291m2
Unit Specifications:
Size: 1588m2
Deposit: 2 Month''s Rental
Available: 1 December 2023
Municipal: Usage
Electricity: 3 Phase, 300 amps
Please contact the RAWSON Area specialist for more information and to arrange a viewing.
Even if this warehouse does not suit you, feel free to contact us as we have numerous unique industrial and commercial options available.
