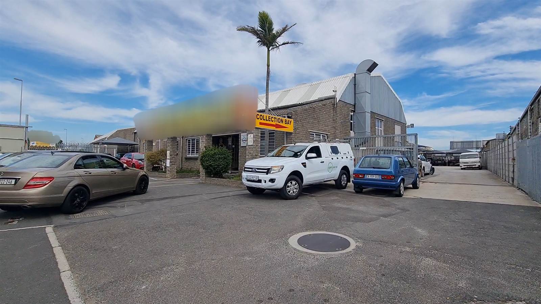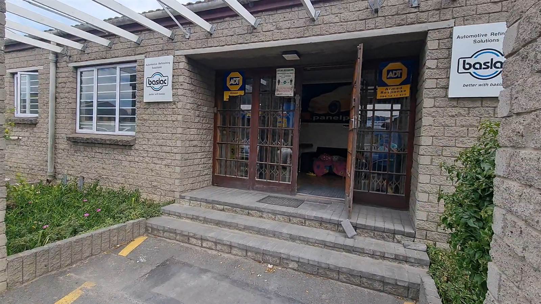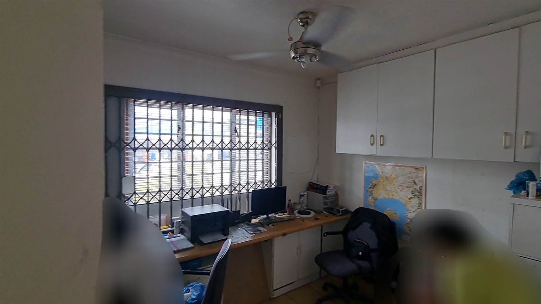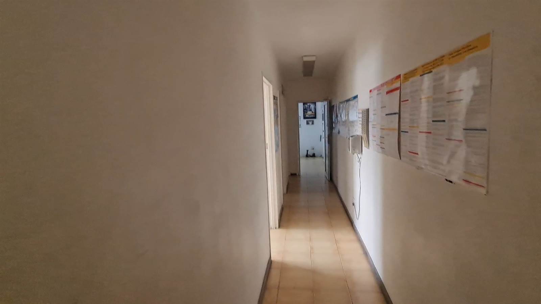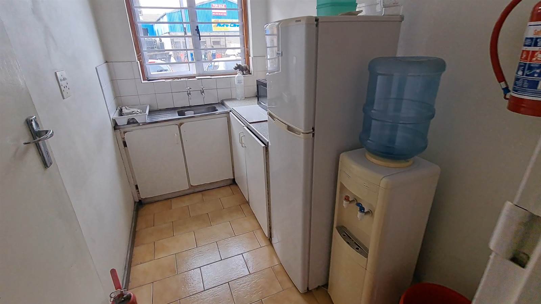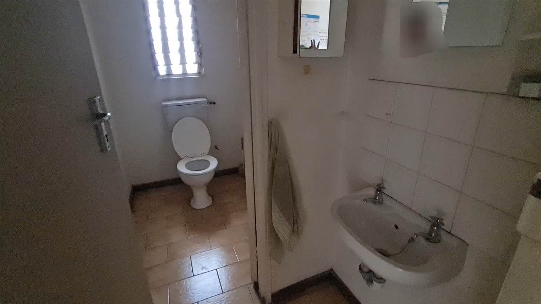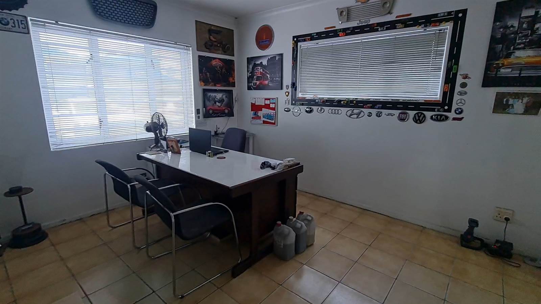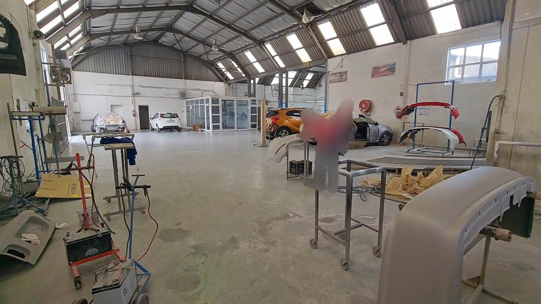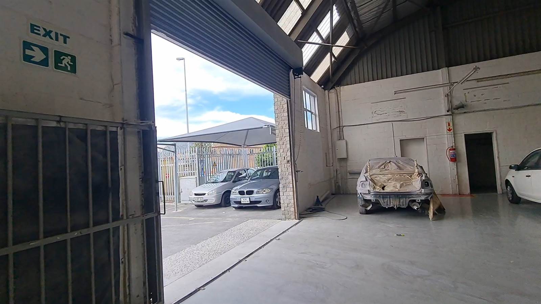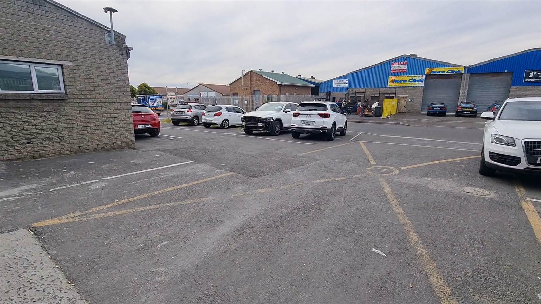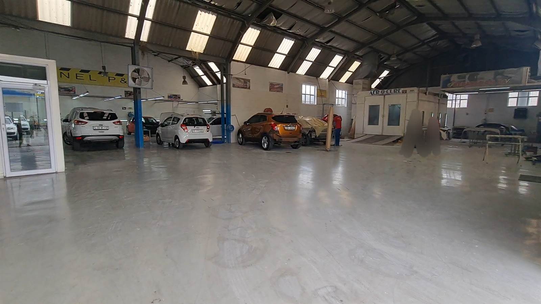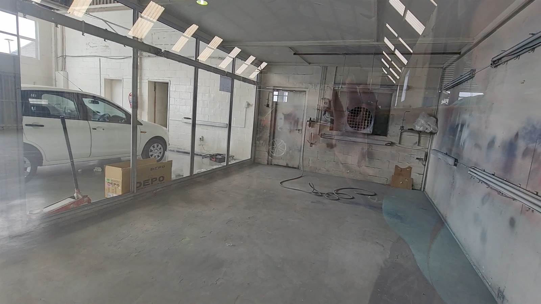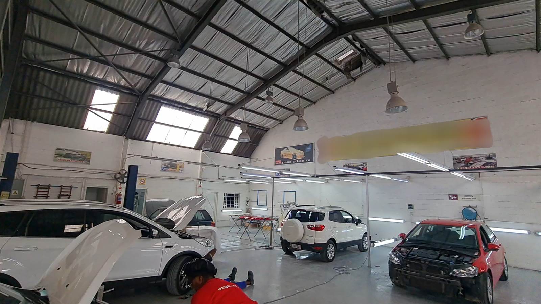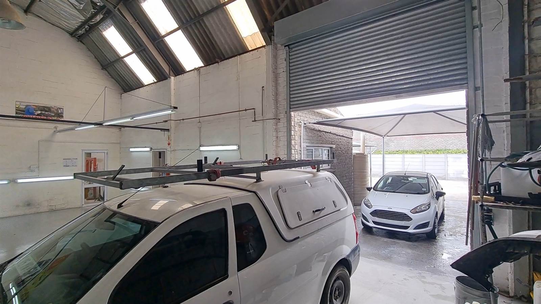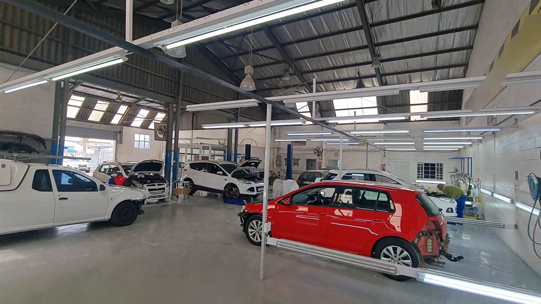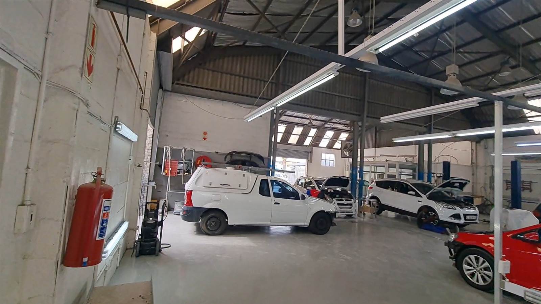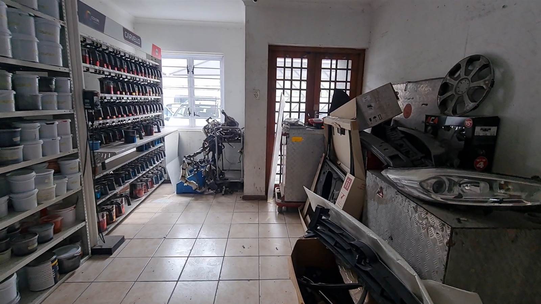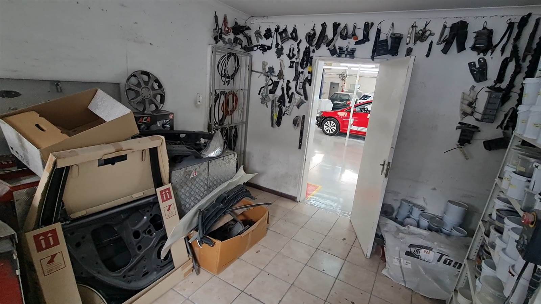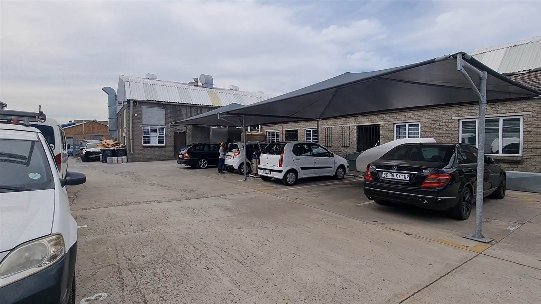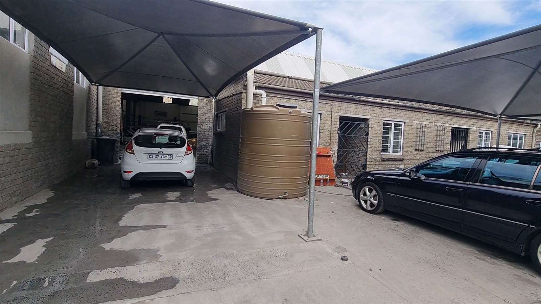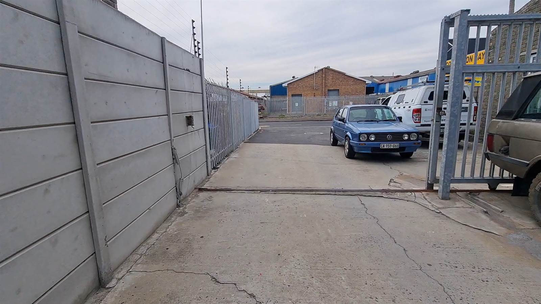690 m² Industrial space in Montague Gardens
R 48 300
Looking to expand your business operations? This is your chance to secure a spacious and versatile warehouse in the highly sought-after Montague Gardens area. Positioned close to major transport routes and with convenient access to public transportation, this property offers unparalleled convenience and accessibility for your business needs.
Key Features:
Total Area: With a generous 690m of space, this warehouse provides ample room to accommodate various business activities.
Height to Eaves: Enjoy a height of 5m to eaves, allowing for efficient vertical storage and maneuverability within the space.
Power Supply: Equipped with 120 Amps 3-Phase power, ensuring sufficient energy to support your business operations.
Roller Shutter Door: Featuring 2 large roller shutter doors with a height of 3.8m, facilitating easy loading and unloading of goods.
Prepaid Electricity: Take advantage of prepaid electricity, providing flexibility and control over utility expenses.
Epoxy Coated Floor: The warehouse floor is epoxy coated, offering durability, cleanliness, and a professional appearance.
Property Features:
Truck Access: Designed for articulated truck access with slab-on-grade accessibility, ensuring seamless movement of goods in and out of the warehouse.
Sectional Title Building: Benefit from the advantages of a sectional title building, including shared amenities and collective maintenance responsibilities.
Lease Details:
Occupation Date: Available for occupancy from 01 June 2024, allowing ample time for planning and preparation for your business relocation.
Rental Deposit: Secure this prime space with a rental deposit equivalent to 2.5 months'' rent, providing peace of mind for both parties involved.
Electricity Deposit: No electricity deposit required, streamlining the leasing process for your convenience.
Why Choose Montague Gardens?
Montague Gardens is renowned for its vibrant business community and strategic location. From its proximity to major transport routes to its abundance of amenities, this area offers an ideal setting for businesses to thrive and succeed.
Seize the opportunity to elevate your business with this exceptional warehouse space in Montague Gardens. Schedule a viewing today to secure your future in one of Cape Town''s most coveted commercial hubs! Contact us now to make this space yours before it''s too late.
