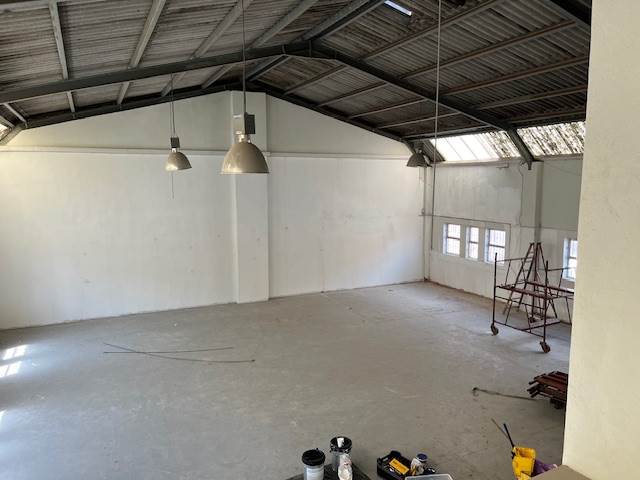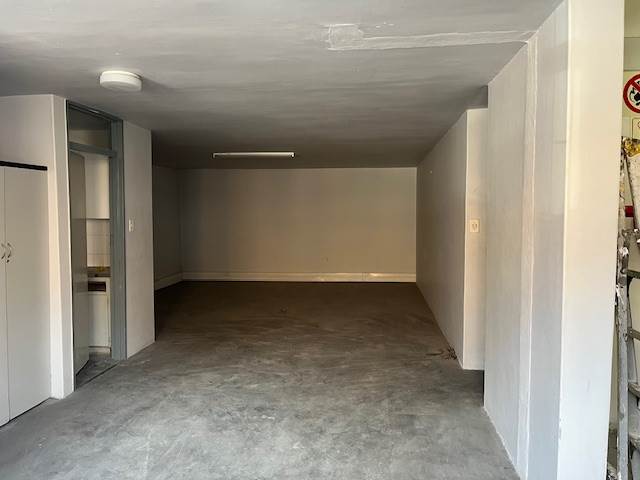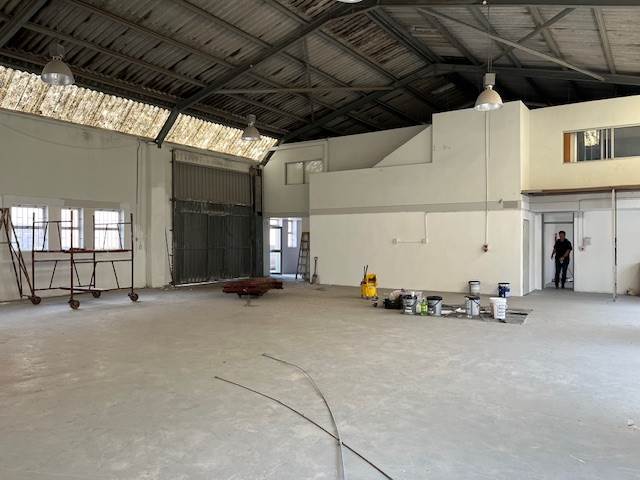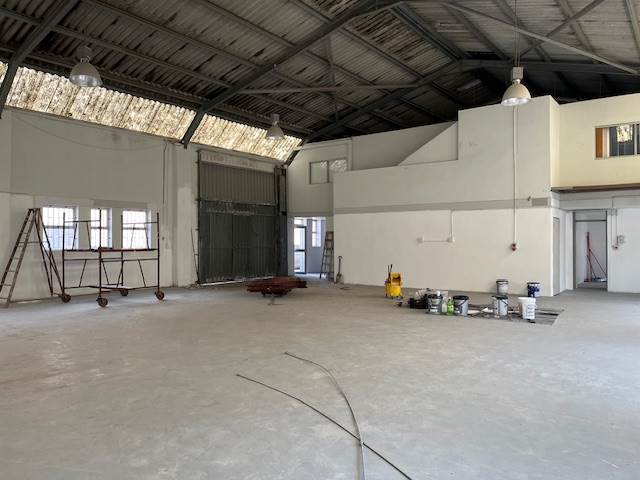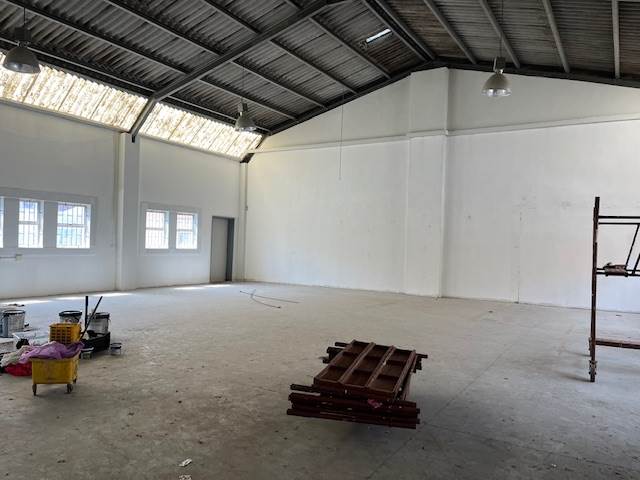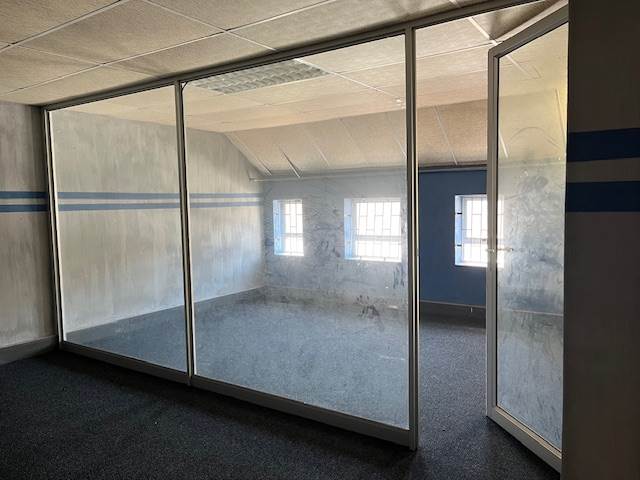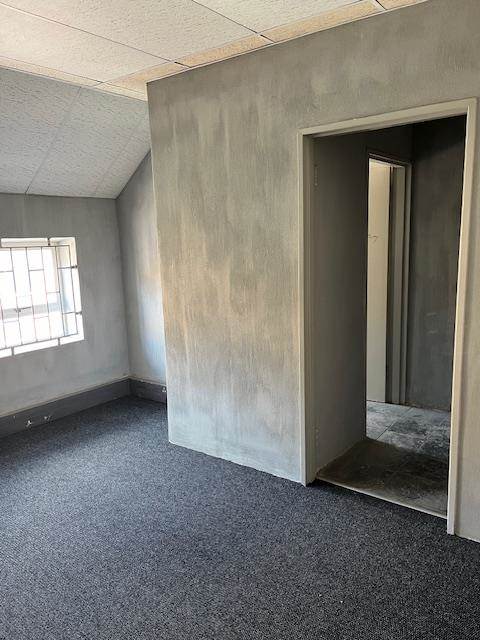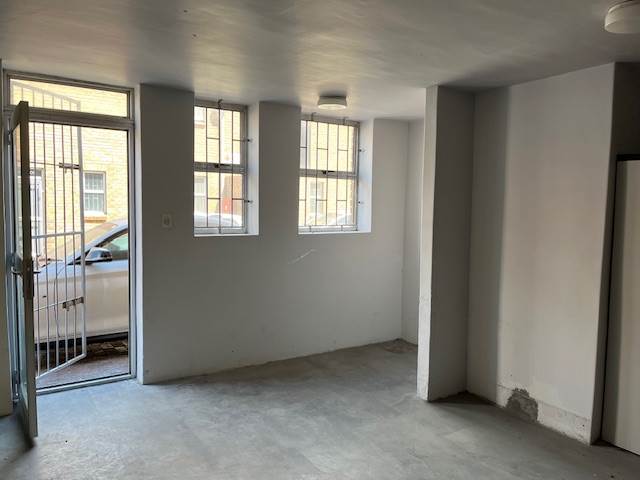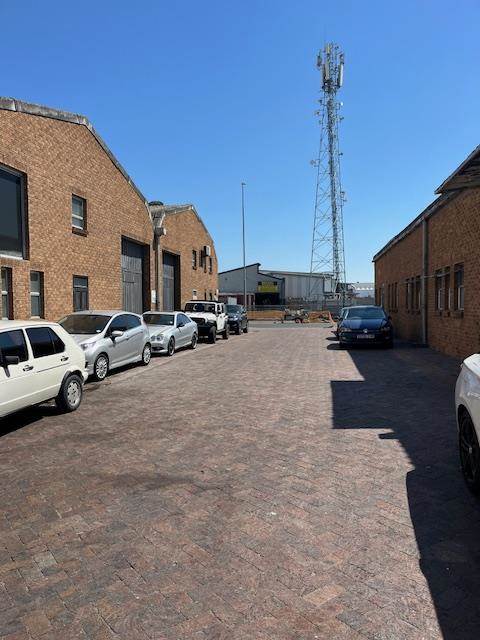AVAILABLE NOW
389 m² Industrial space in Montague Gardens
R 27 230
Floor Area 389 m²
This unit is situated very conveniently towards the entrance of Montague Gardens. It is a middle unit in a complex.
Easy access to Montague Drive where most public transport pass.
2 x Parking Bays comes with it in front of the door.
There is a large roller shutter door for larger vehicle access.
Reception and office on the ground floor as well as 4 offices upstairs on the mezzanine level. This looks out onto the warehouse section.
It offers enough bathroom and kitchenette facilities.
