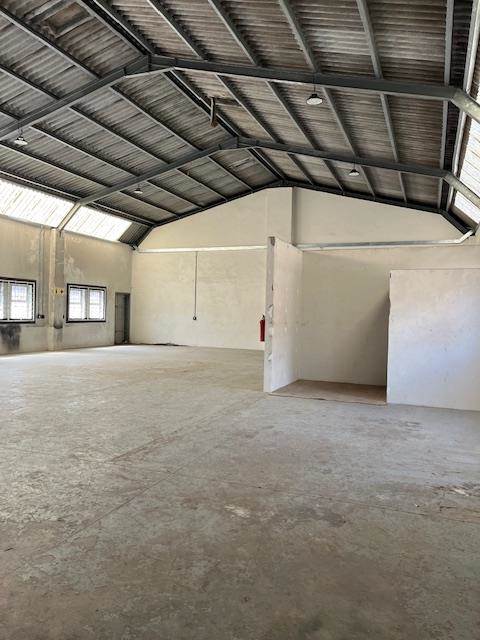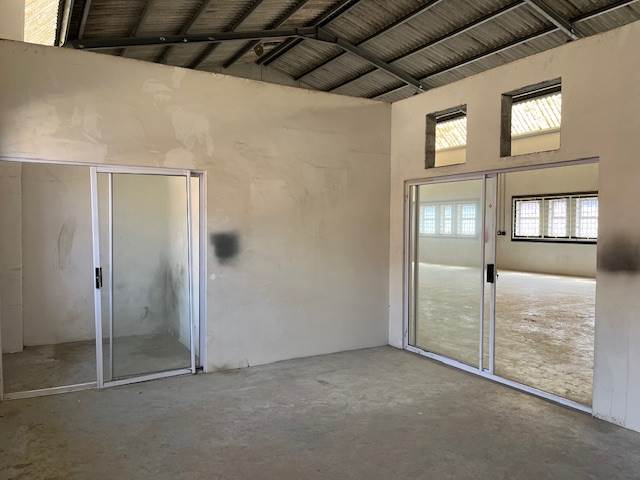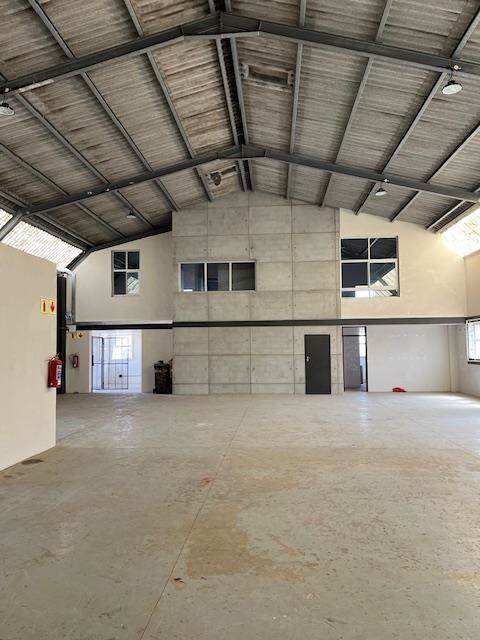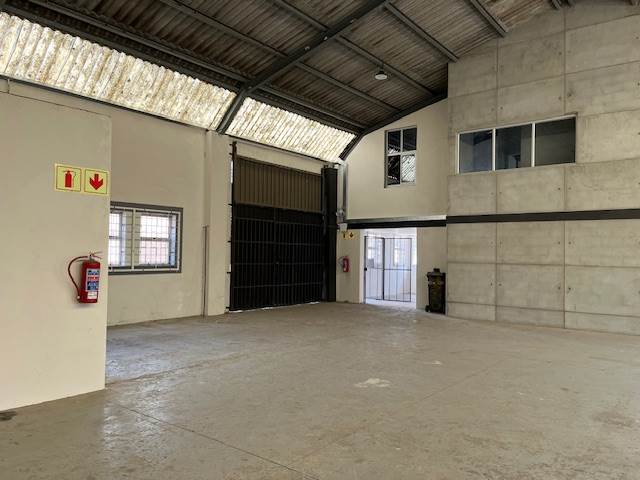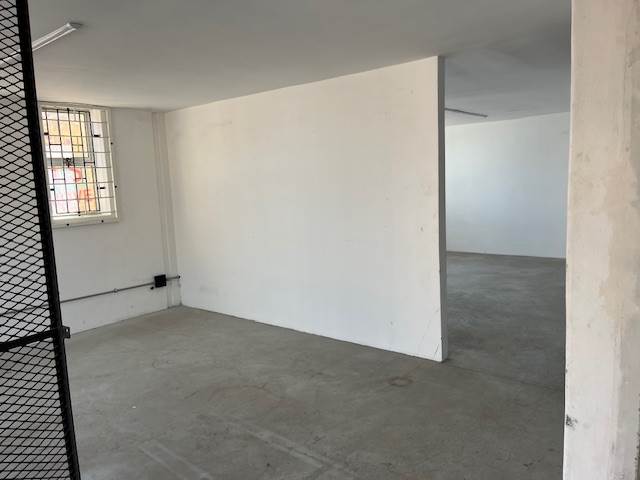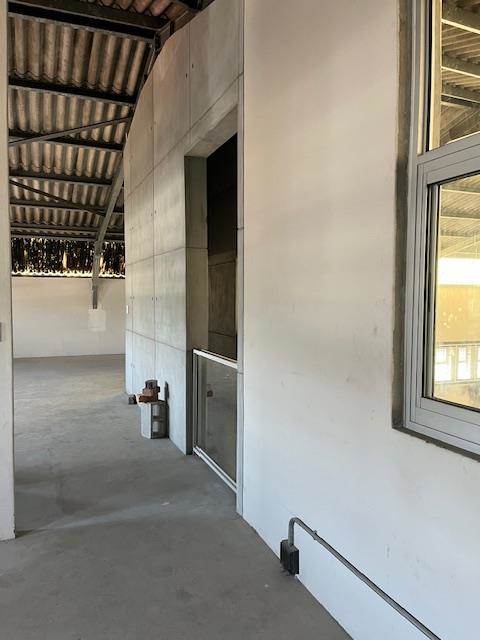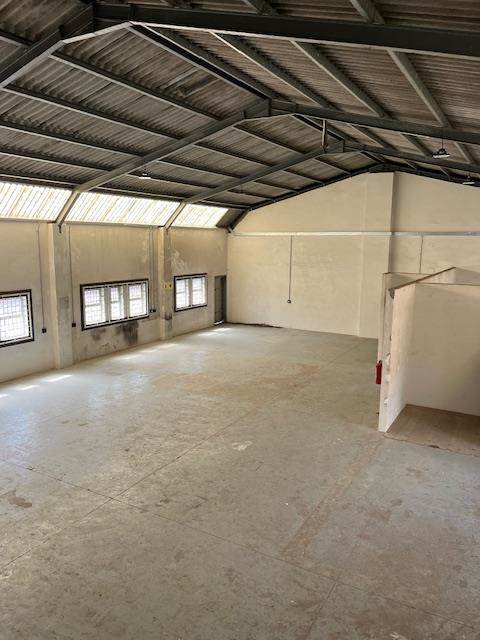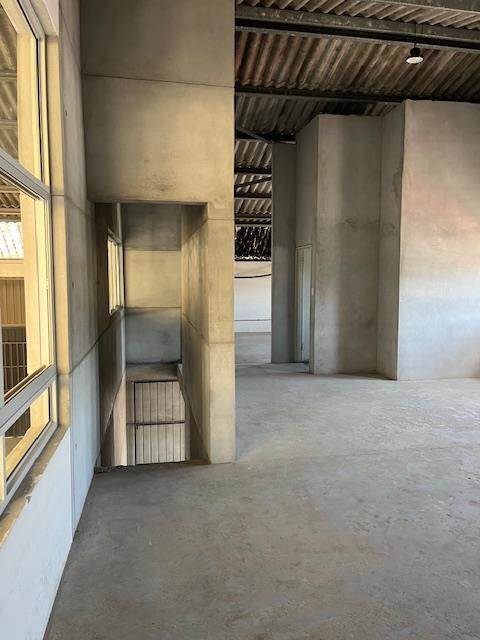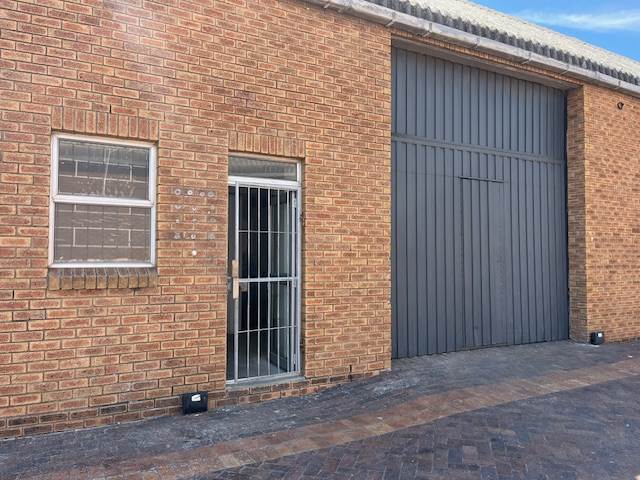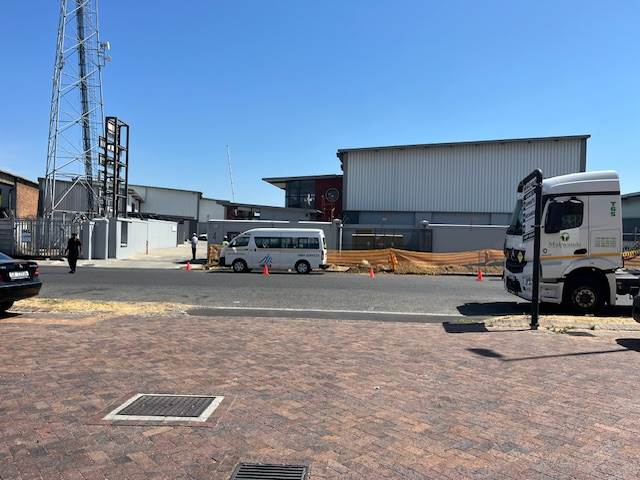AVAILABLE NOW
469 m² Industrial space in Montague Gardens
R 37 520
Floor Area 469 m²
Easily accessible from Montague Drive which then leads to Koeberg Road. From here it offers access to the major highways and the harbour.
Public transport is readily available all over in Montague Gardens. This is convenient for staff and customers.
This unit has ample office areas on ground as well as on the mezzanine level.
There are also bathroom and kitchenette facilities to accommodate.
The large roller shutter door allows for larger vehicle access.
