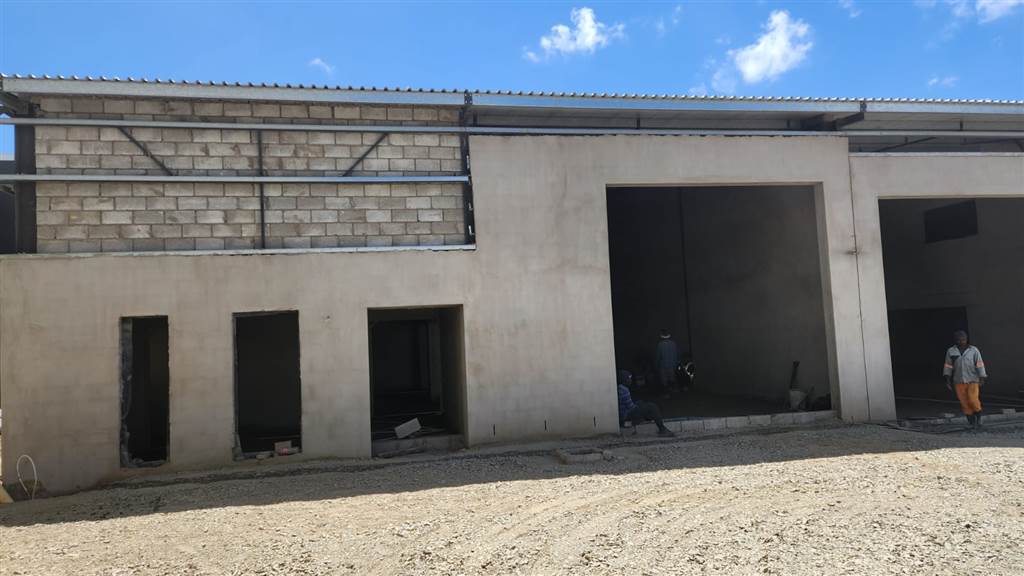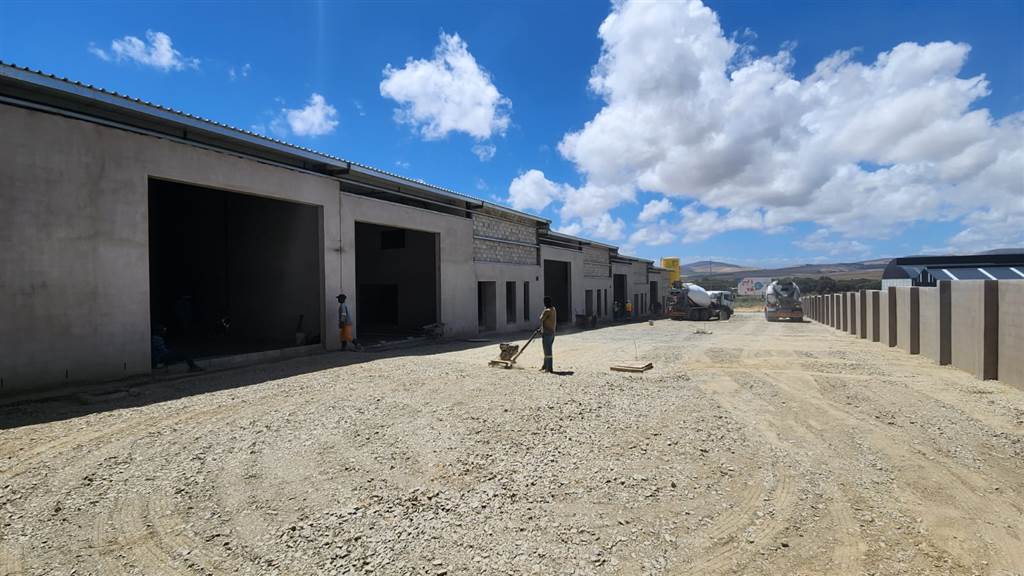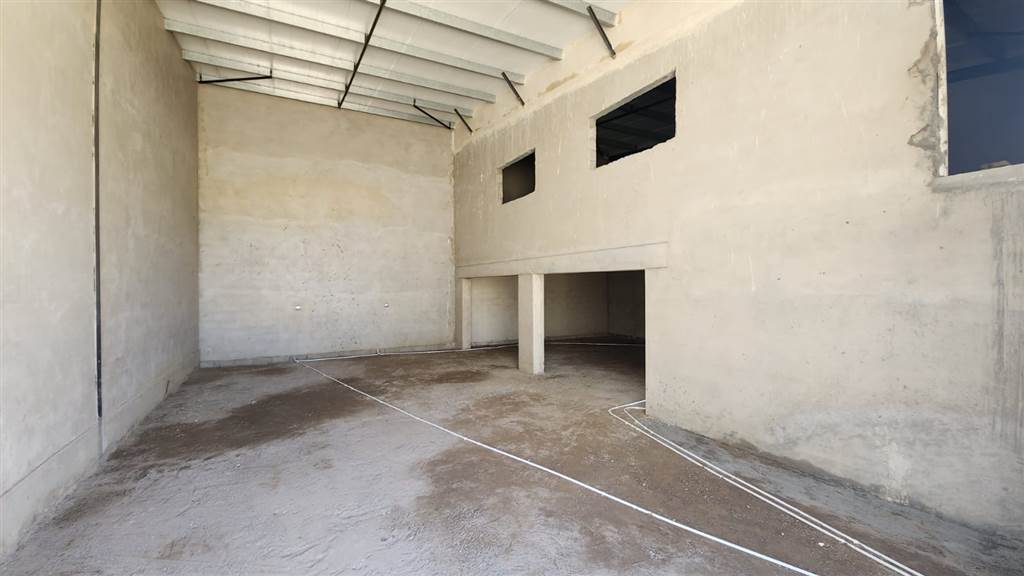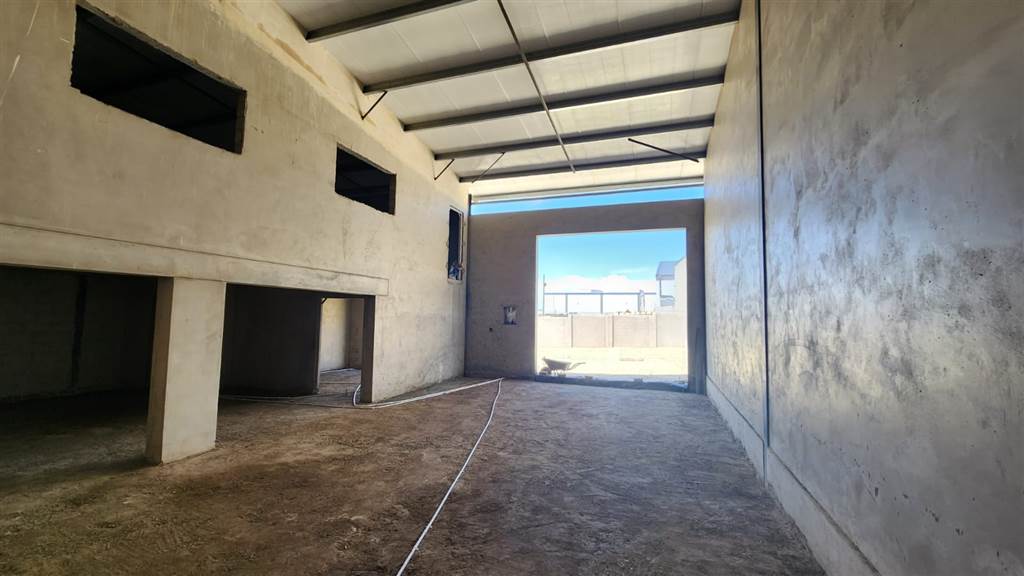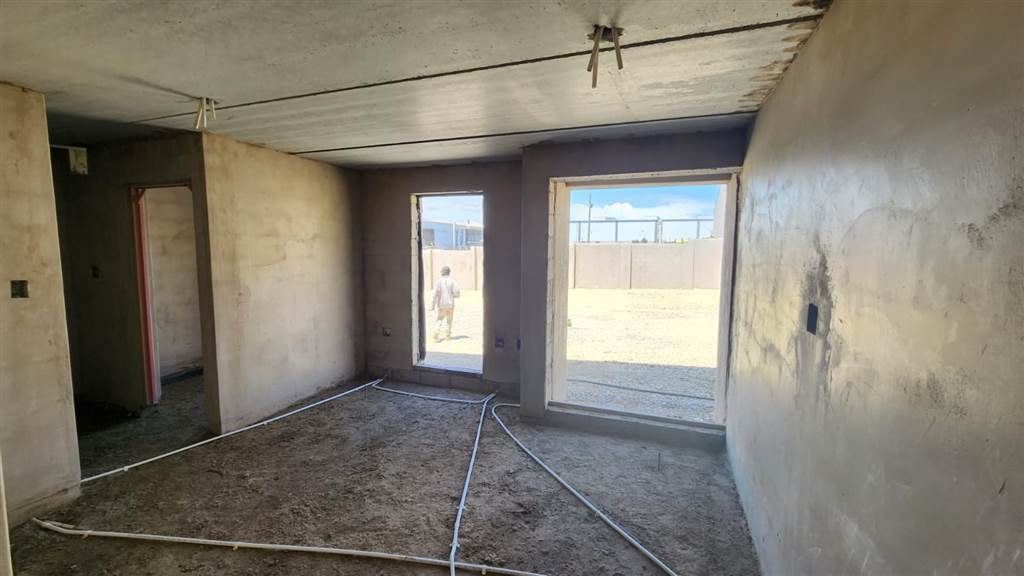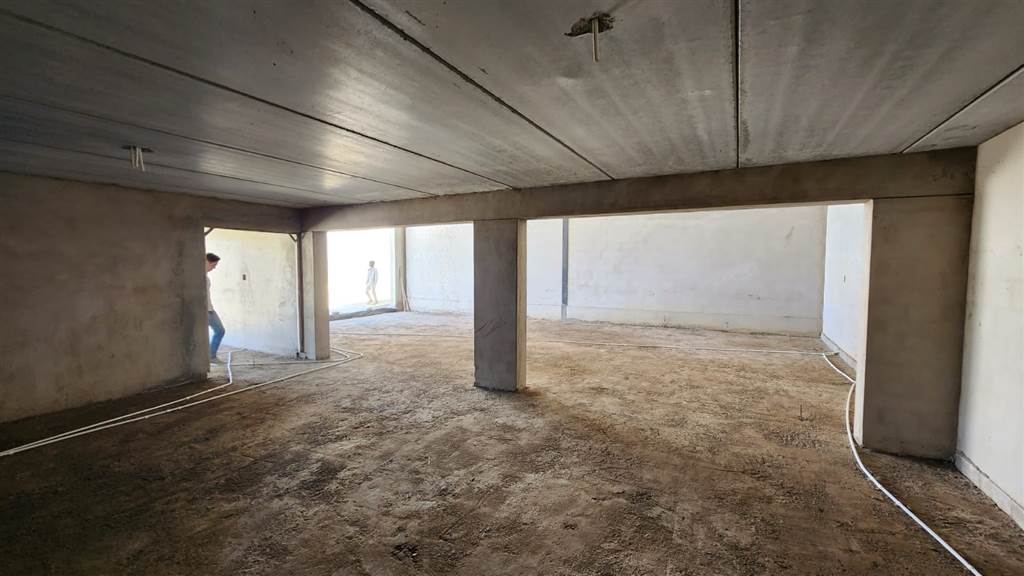240 m² Industrial space in Parklands
R 69 Per m²
Brand new industrial warehouse facilities near completion and available as from 01/04/2024. These units are in the sought-after Rivergate area and could be used for storage, light manufacturing or distribution purposes. Riverpark business complex offers a total of 5X industrial units at 240m2 each in size.
Key features on offer includes:
- Prepaid power, 40 Amps and providing a 3-phase supply.
- 1X 4m high roller door available for up/offloading of merchandise.
- Good eave height of 6m, peaking at 7m.
- Insulated roofing, ensuring optimal temperature regulation.
- 1X Reception area.
- First floor office area.
- 1X Kitchenette facility.
- Ablution facilities catering for both factory and office needs.
- 3X Designated parking bays allocated for each unit.
These units offers easy access to major transport routes, including the N7 freeway, Sandown Road, and the R27. Feel free to contact us to book your viewing now or should you need more in-depth details of the area.
