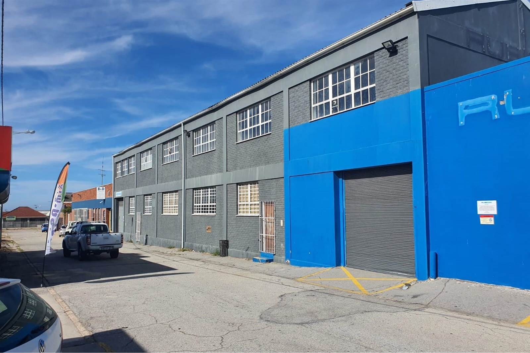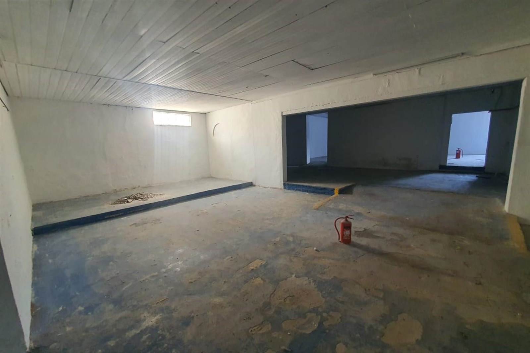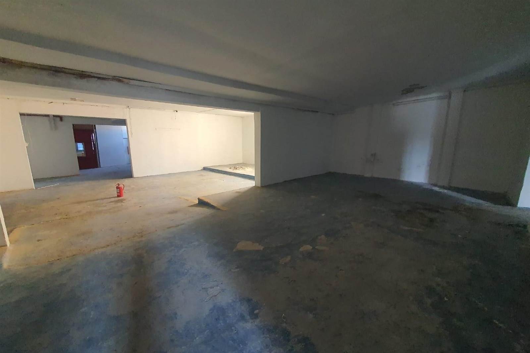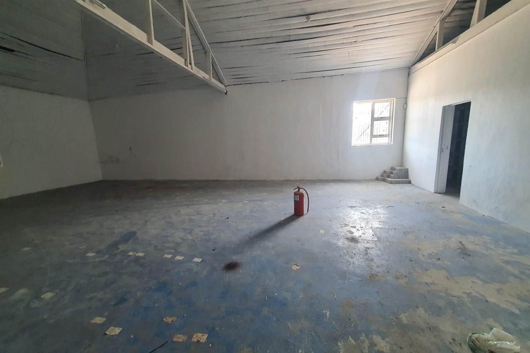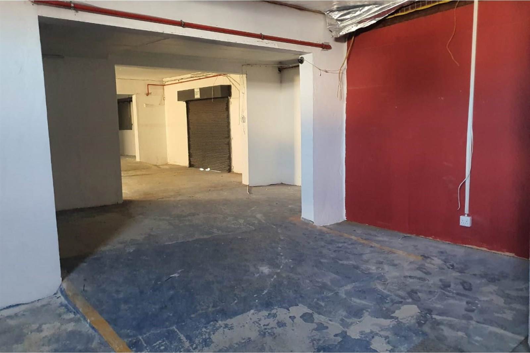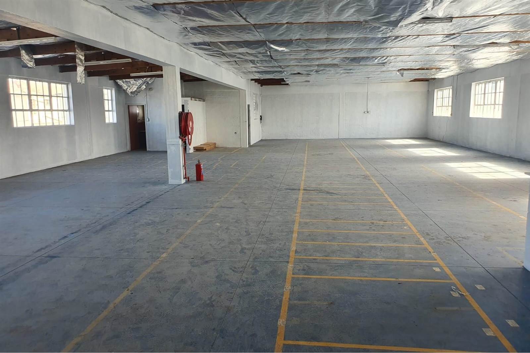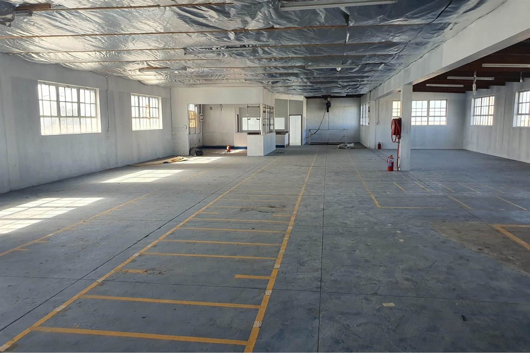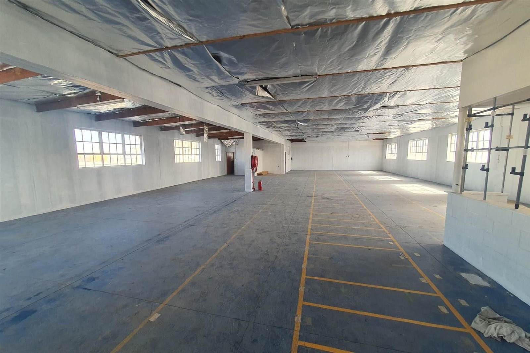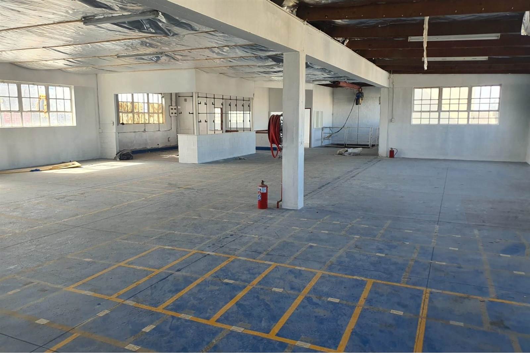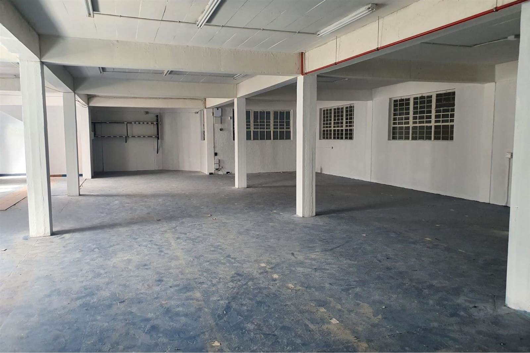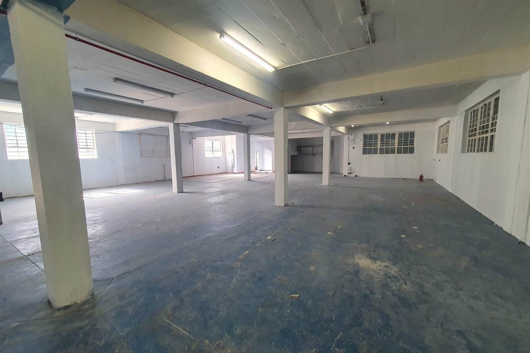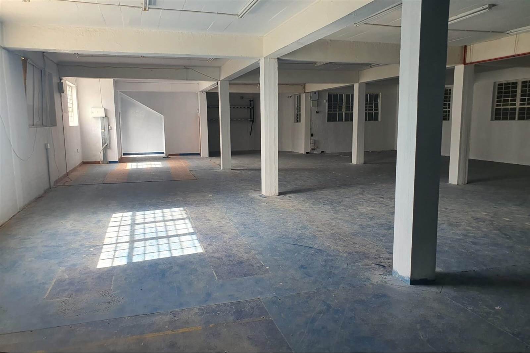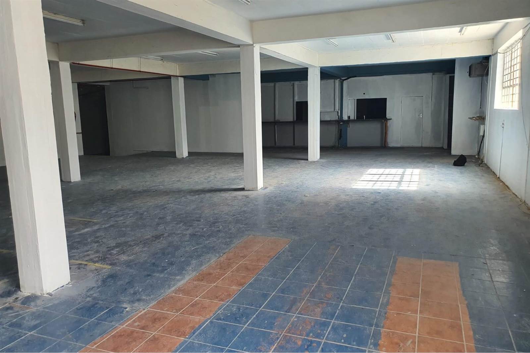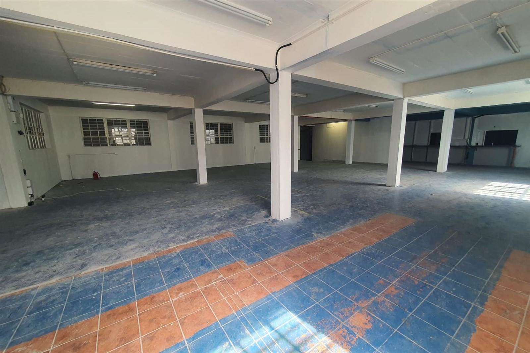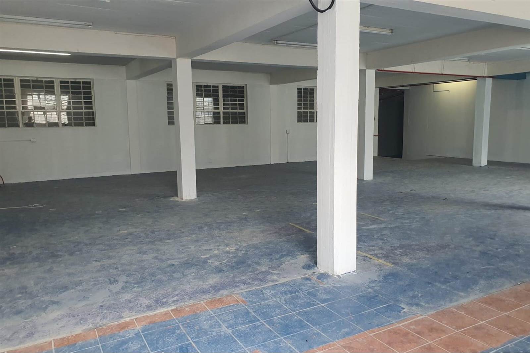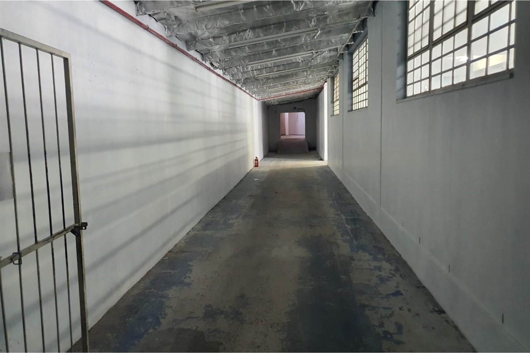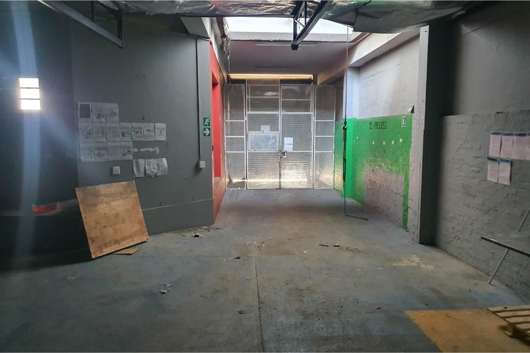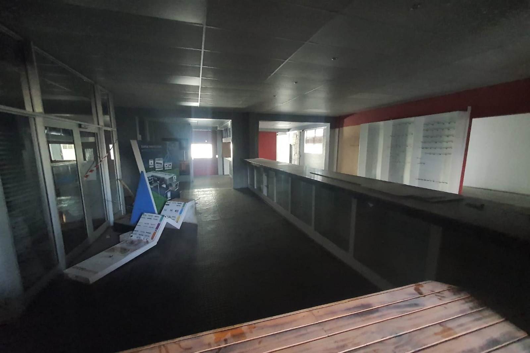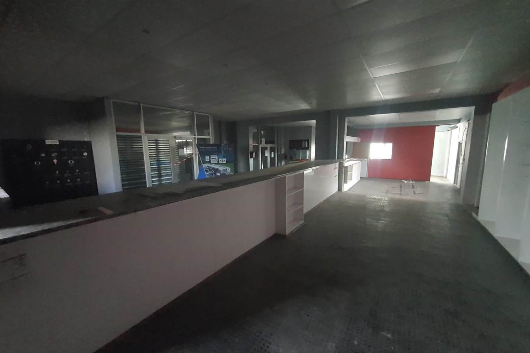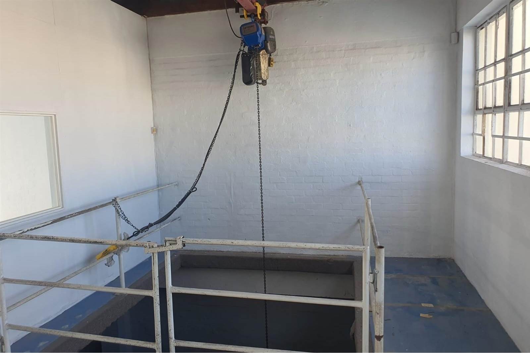Nestled within the bustling hub of Sidwell, an expansive 1606m2 warehouse has emerged onto the market, offering a lucrative investment opportunity. This strategic locale is renowned for its prime positioning, boasting exceptional branding prospects that could significantly elevate the visibility and accessibility of any business operating within its confines. The warehouse is thoughtfully designed, with the ground floor spanning approximately 1100m2 and an additional 506m2 allocated to the first floor, providing a generous canvas for diverse operational requirements.
Equipped with a state-of-the-art motorized hoist system, the warehouse is primed to streamline the handling and movement of goods, thereby enhancing operational efficiency. Its ground floor layout encompasses a sprawling warehouse area complemented by a substantial retail sales counter, seamlessly leading to various auxiliary storage spaces. Access to the warehouse is facilitated through two strategically positioned roller doors, ensuring seamless ingress and egress for both vehicles and personnel. Furthermore, a small yard adds a layer of practicality, enhancing the flexibility of operations within the premises.
A robust three-phase electrical supply underpins the warehouse''s functionality, making it ideally suited for a spectrum of industrial activities, including warehousing and light manufacturing. This advanced electrical infrastructure accommodates the diverse machinery and equipment requirements of modern businesses, enabling seamless operations and facilitating growth opportunities. In essence, the warehouse represents more than just a physical space it embodies a strategic asset poised to propel businesses towards success within Sidwell''s dynamic commercial landscape.
Price excludes VAT.
