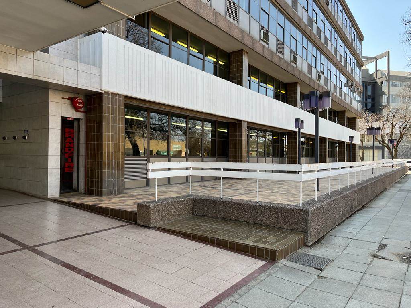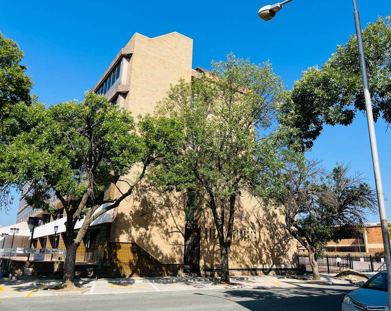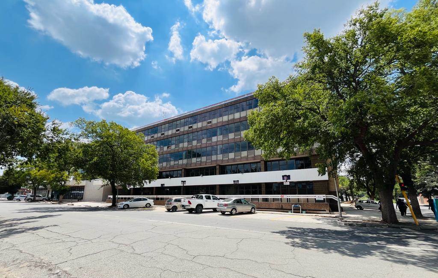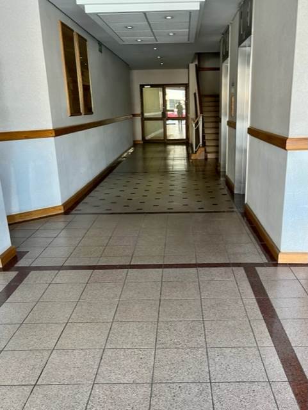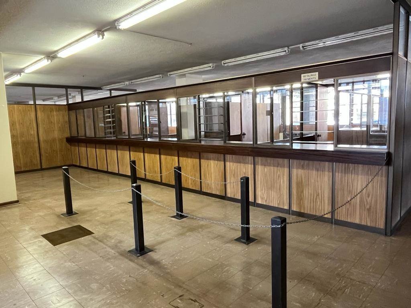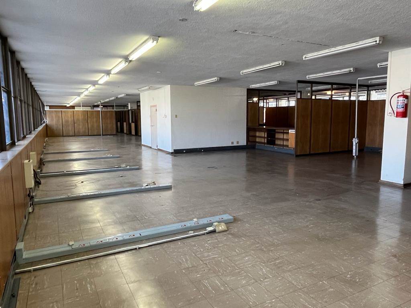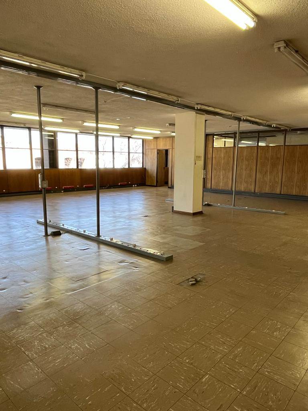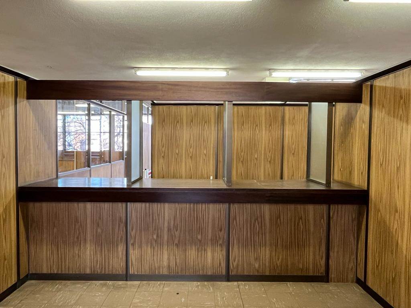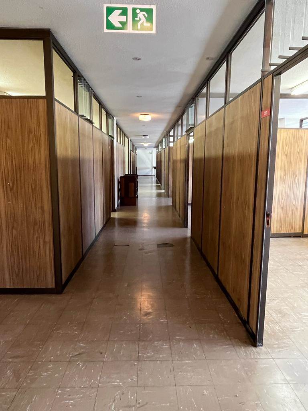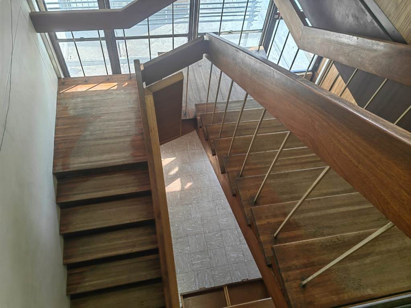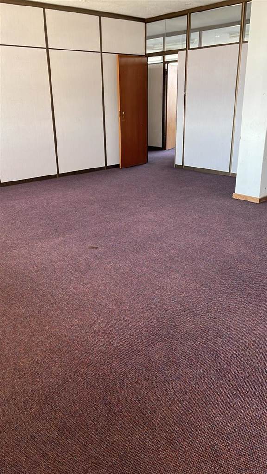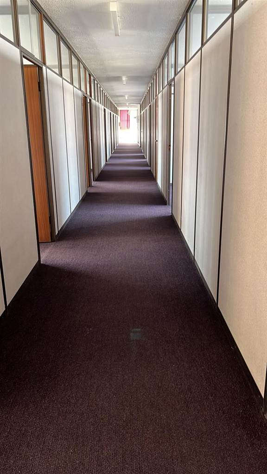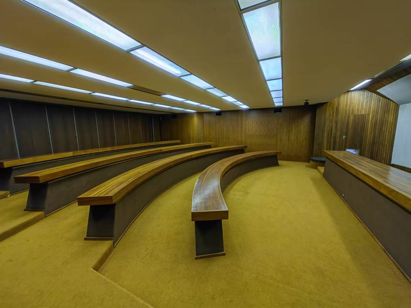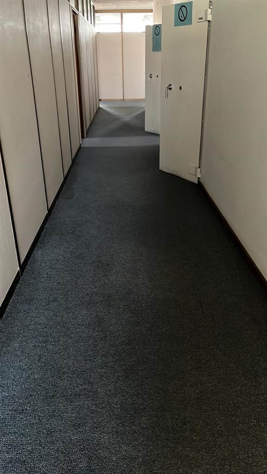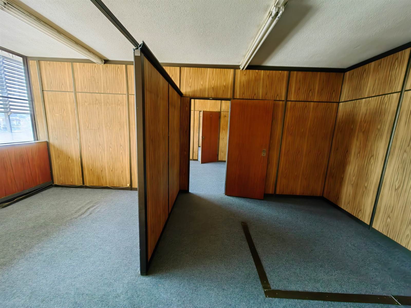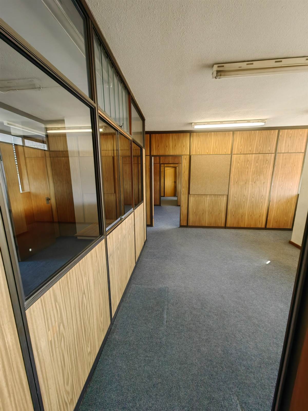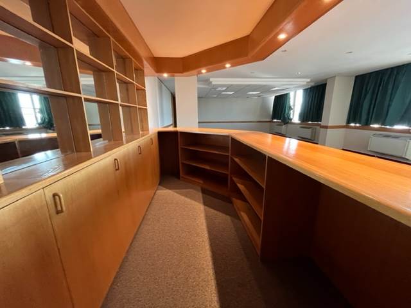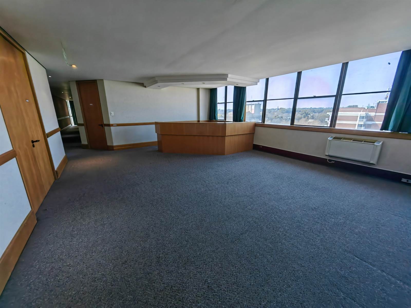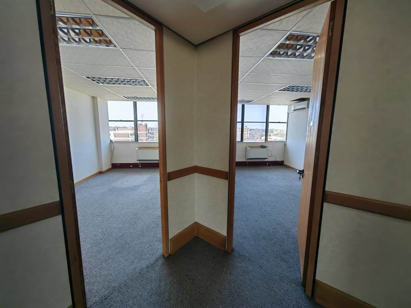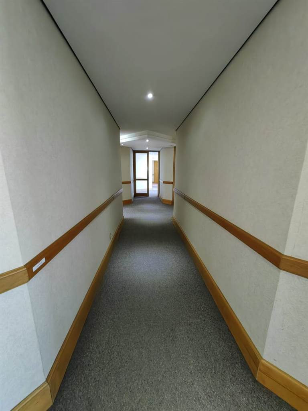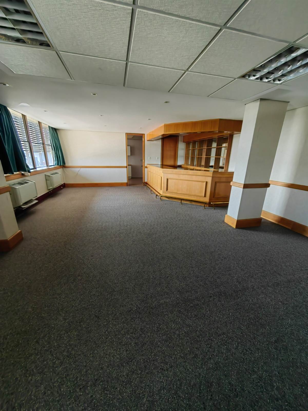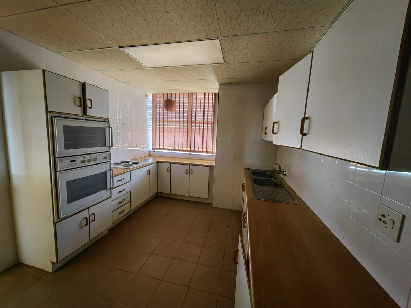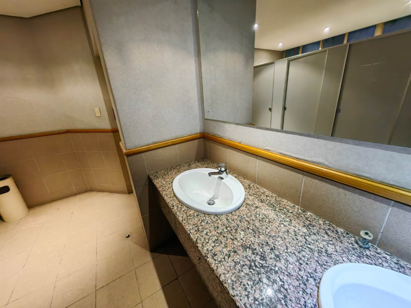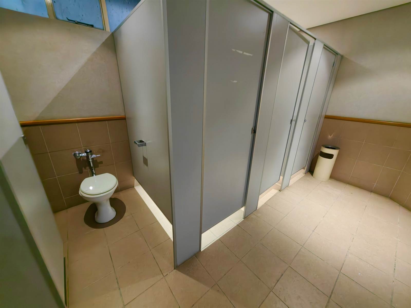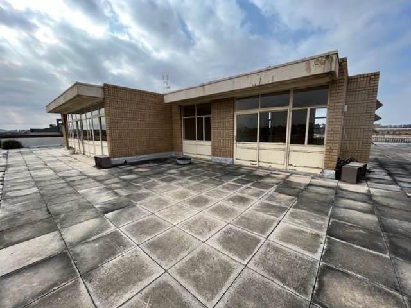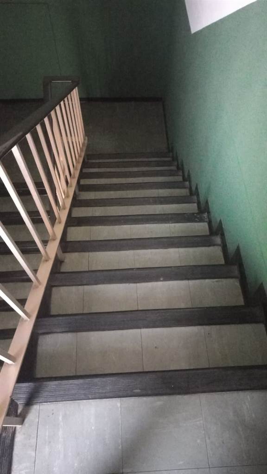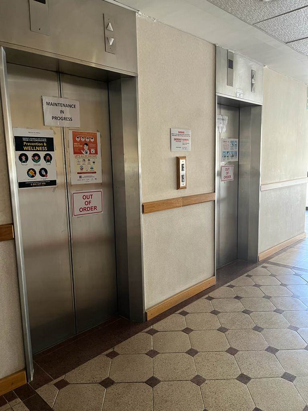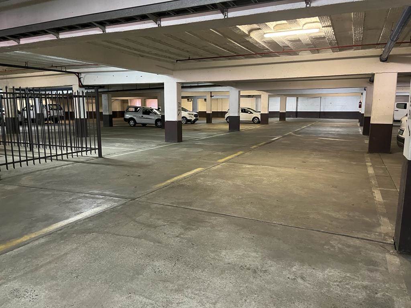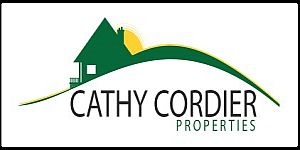Exclusive Sole Mandate
COMMERCIAL PROPERTY
Kroonstad, Moqhaka Local Municipality, Free state Province.
This lovely maintained five storey building of 9000 square meters and offers multiple well designated amenities, such as offices with multiple vaults per floor. All singular door safes with multiple locking systems.
(a) The building is suitably designed for all your major and minor
future plans. Conference facilities (boardrooms), on variousfloors, entertainment areas, spacious kitchens and much more
can be designed for your usage. The building has two separate
elevators/lifts.
(b) The building has two fire escape stairways from the fifth to the
ground floor and basement level. Designated smoking areas to
comply with the Occupational Health and Safety Act 14001 to
24001 Act file purpose of Human Act of Industries
(c) Storage facilities are all fire and waterproof (VAULTS/SAFES).
There is ample space for storage of classified important
documents for archives purposes.
(d) Each floor consists of approx 1100 square meters. Each floor
has well situated / planned water and drainage systems in order
for immediate use. Standard inclusive of multiple Male and
Female toilets on each floor (All toilets, urinal and lavatory
facilities systems are connected to a drainage & sewer system
well planned and approved by SANS 10142 Act and SABS of
Standard & Procedures compromising of the Local
Municipality Act of Documentation procedures and availability).
(e) A Good standard (internally and externally) fully luminous
system for day and night usage.
(f) Each floor has a fully designed/ separated distribution boards in
good order to provide for all your needs and requirements in
keeping future plans. The entire five storey building as well as
basement parking area has a full (H.T.&L.T. 11KVA/400VOLT).
High tension switch gear available chamber available to
increase the electrification Capacity separated switch gear room
non - permissible of accessible to any personnel entry except
for the board personnel and council personnel accessibility
unless if an entry permit is applied and approved by the board of
committee arrange by the Estate Agent approved or / on the
overseeing of the facility.
(g) On the 5th Floor is a two-bedroom flat available (needs some
finishes)
(h) The maintenance and services of the fire extinguishers, fire
hoses and automatic sprinkler system are up to date.
(i) The basement has 116 well marked parking bays available with
security cameras to view designated areas. This is a very well lit
secure parking area with a complete lock up system provided.
(j) Any extras such as a permanent full guard house / Vision 24
hours can be arranged for your suitability.
(k) A multiple basement storage lock- up facility is available on ourbooks of letting.
(l) The property is accessible, with lots of parking space
surrounding it for public use.
Viewing only by appointment.
Contact: Susan Wiegand
Cathy Cordier Properties
Tel: [removed]
Mobile: [removed]
Email: [removed]
