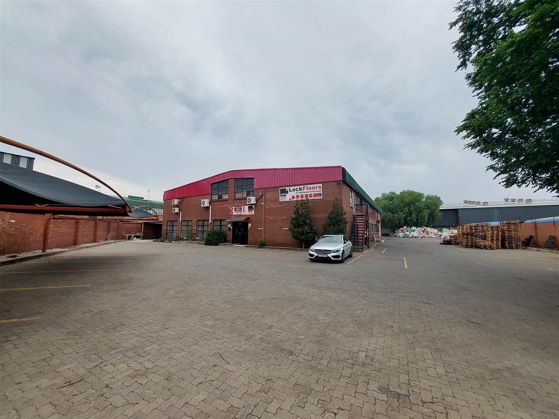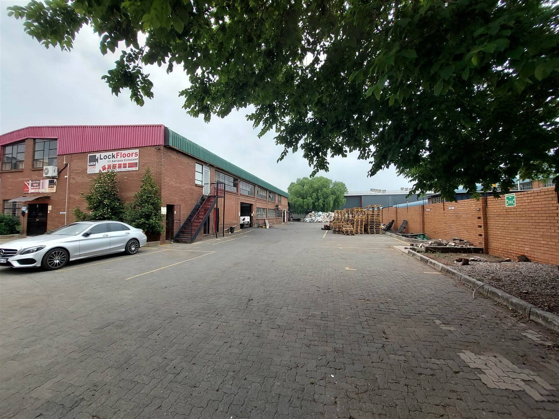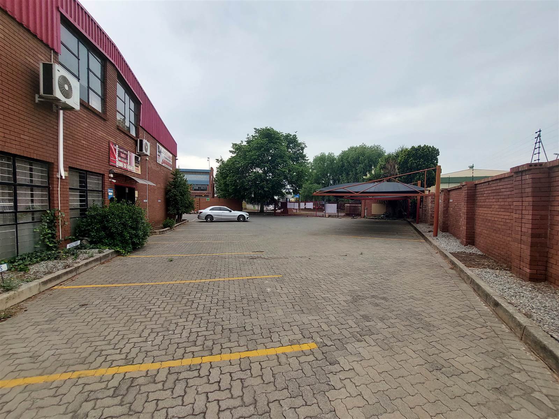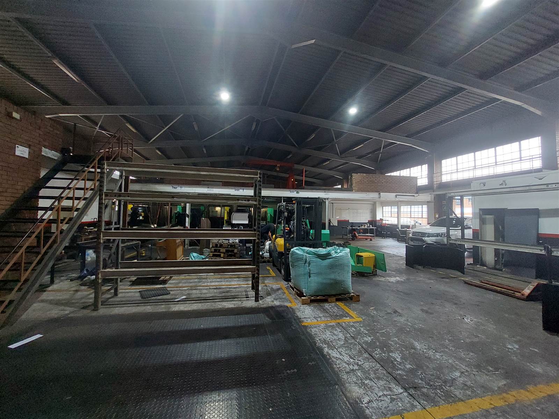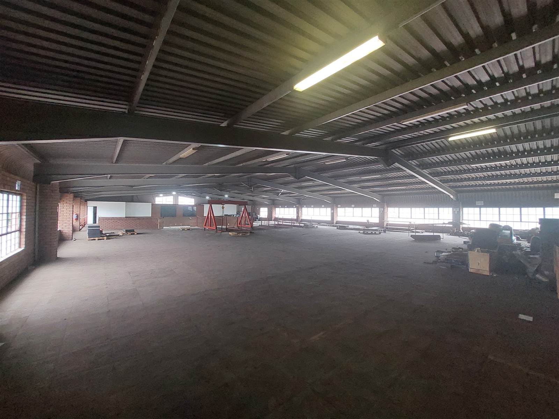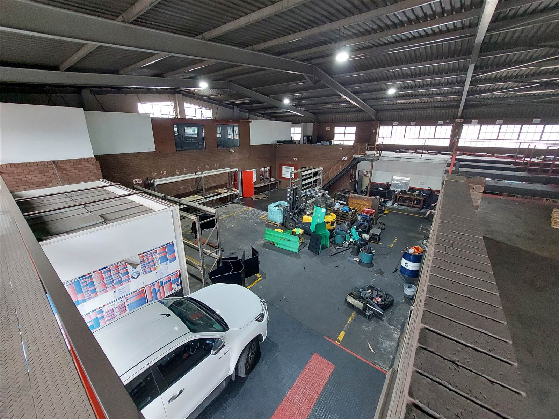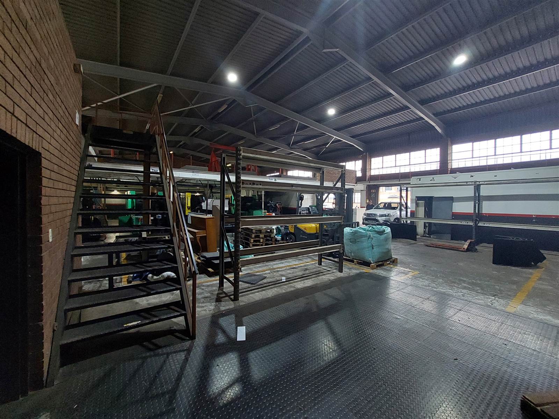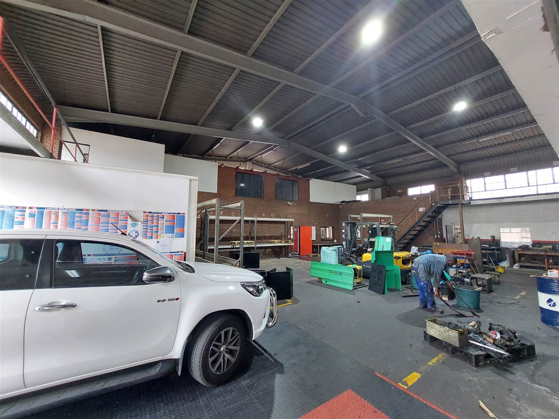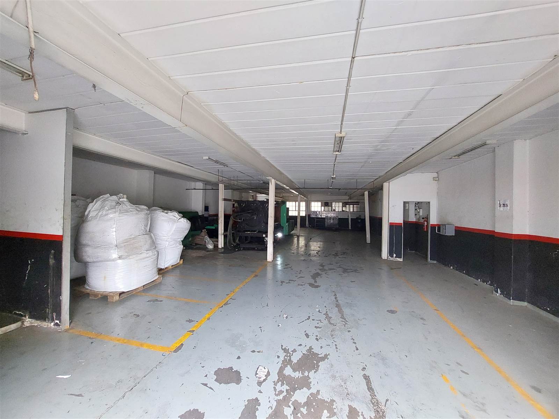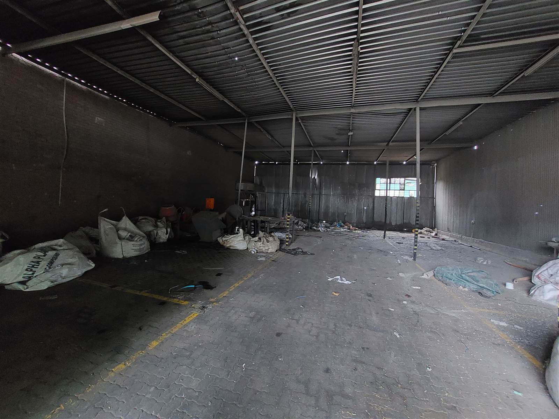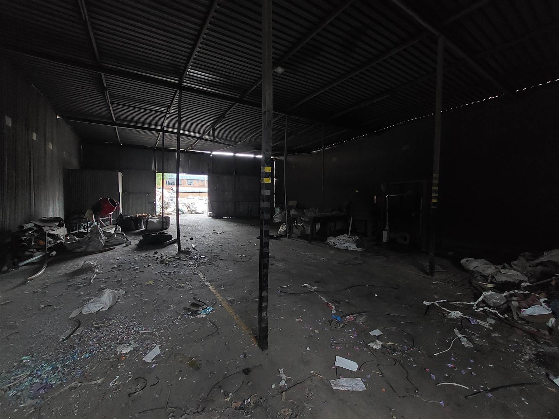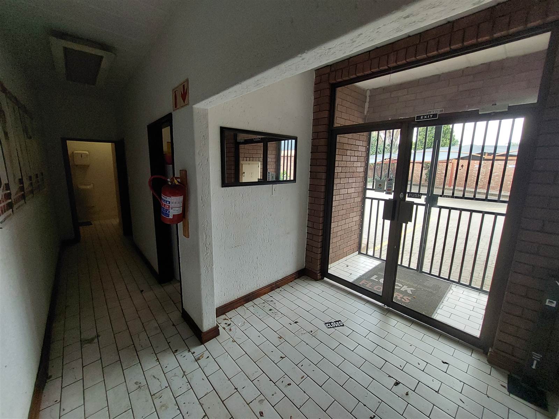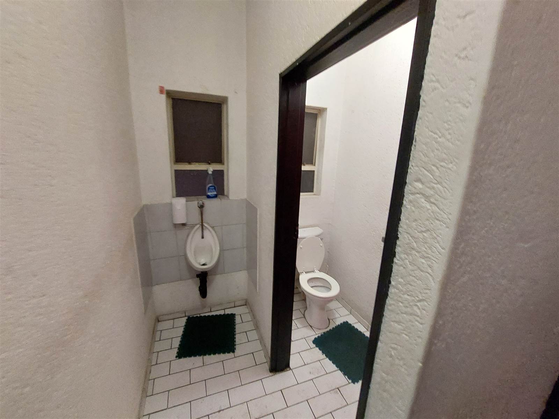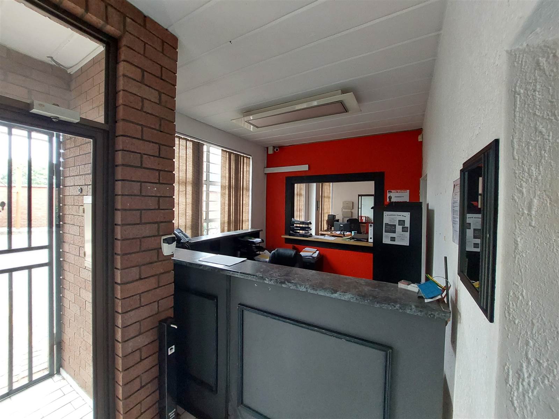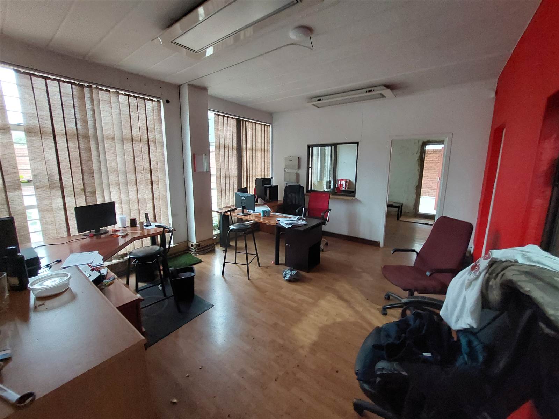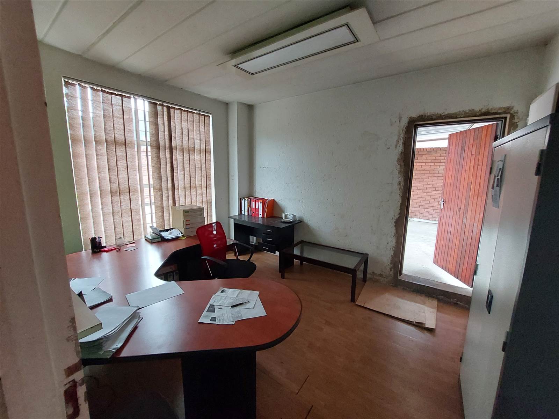2045 m² Industrial space in Gateway Industrial Park
R 9 500 000
This 2045m warehouse to office ratio of 70/30. Boasting 400 AMPS of 3-phase power, it includes two roller doors on the right-hand side, along with an expansive 850-square-meter mezzanine level. The warehouse is intelligently divided into multiple sectioned-off storage rooms created by drywalling, with offices on both the top and ground floors overlooking the warehouse floor. Generous yard space and parking bays complement the extensive features of this warehouse.
The office component, constituting 30% of the under-roof size, welcomes visitors through a front door leading to the reception area. A hallway flanked by offices on both sides leads to the end of the corridor. This property benefits from its location in an area with minimal to no load shedding. Additionally, a solar system powers the lights and security features during potential load shedding events.
