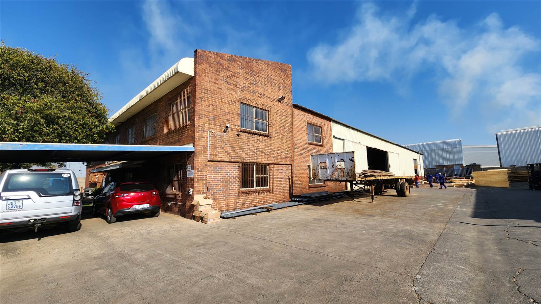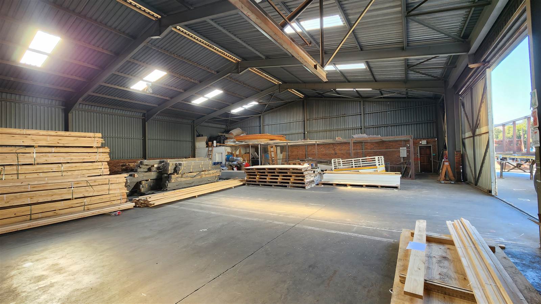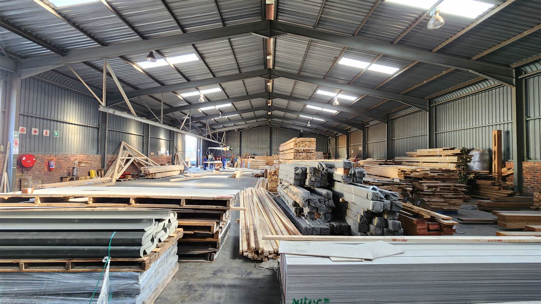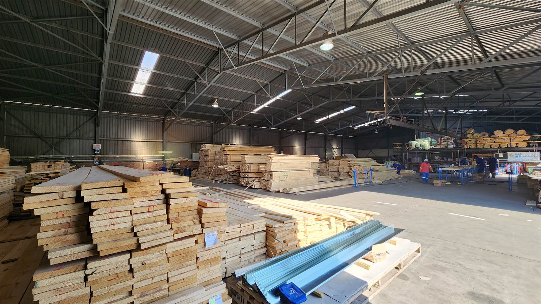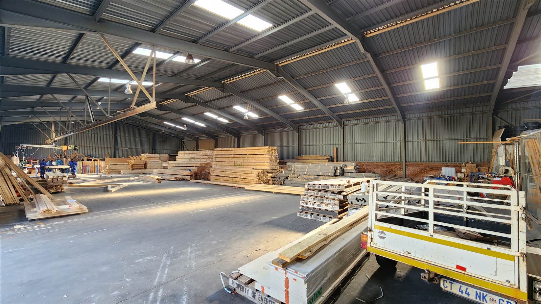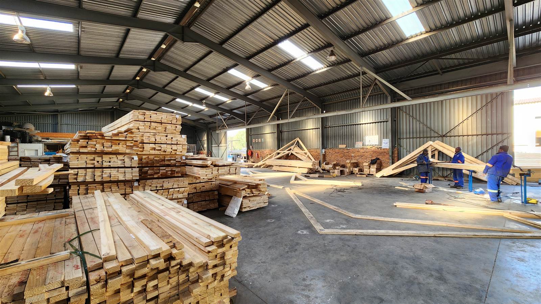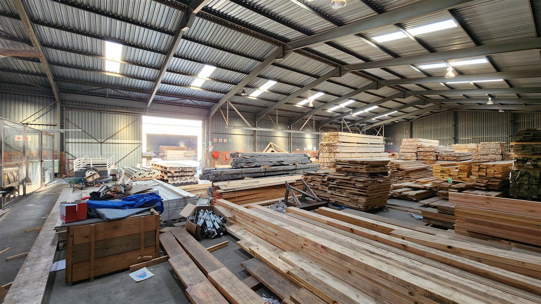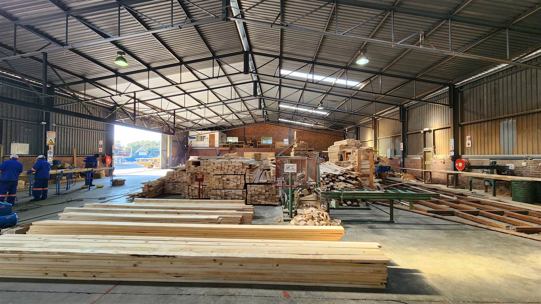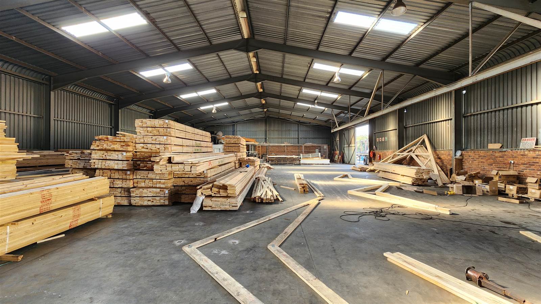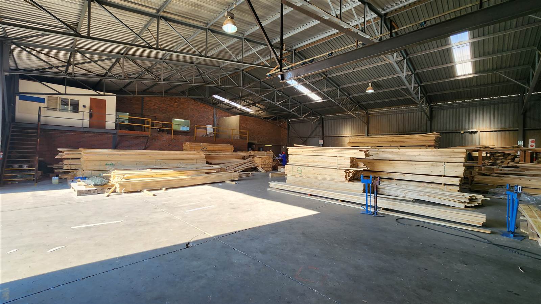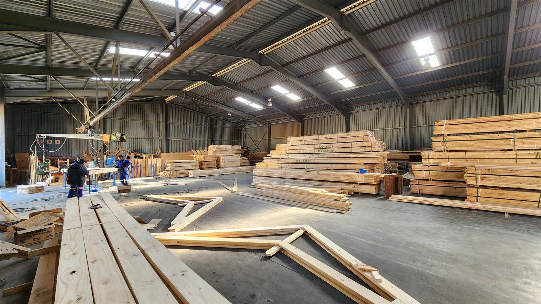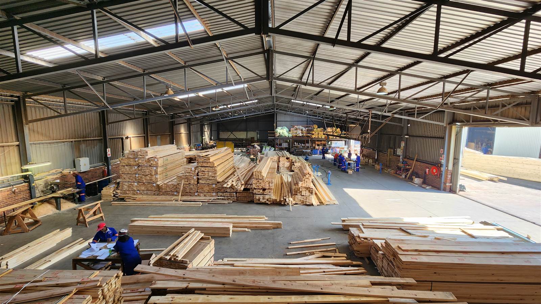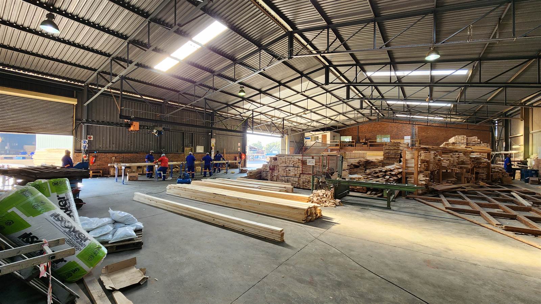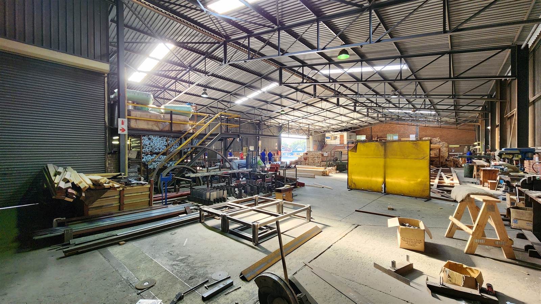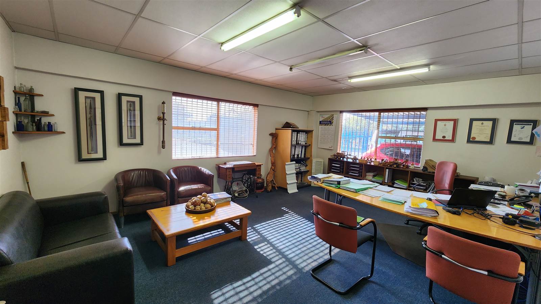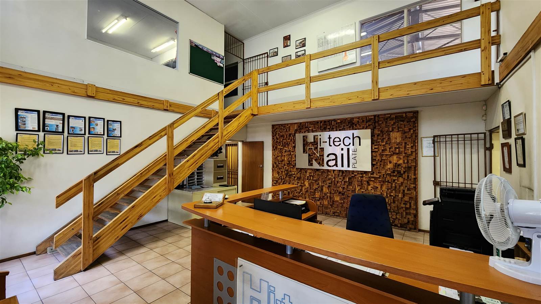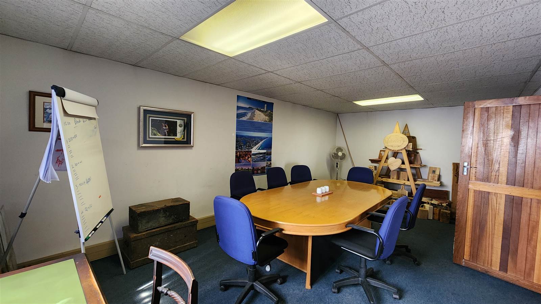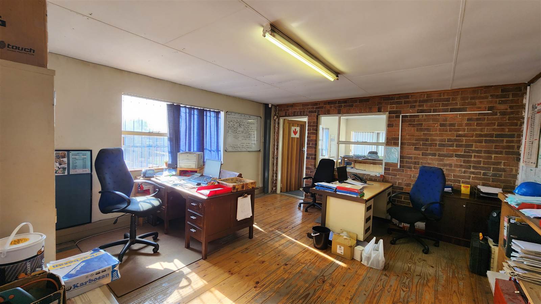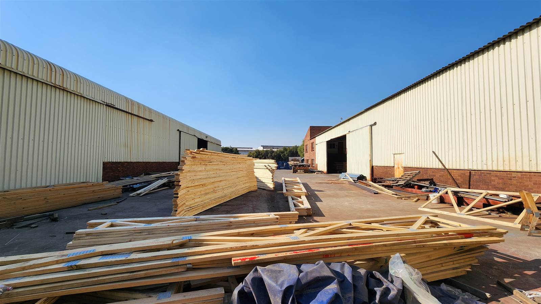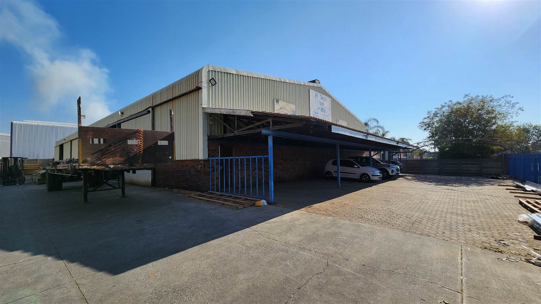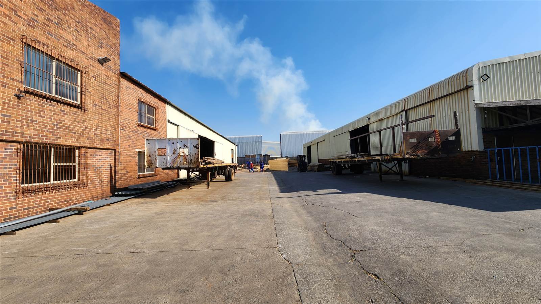Offering a substantial footprint of 2500 square meters, this industrial warehouse is now on the market, showcasing a prime location with visibility from the main road. Strategically positioned within the highly coveted Aeroport, Spartan industrial node, the property is intelligently divided into two distinct warehouses. Each warehouse boasts generous eave heights and abundant natural light, cultivating an optimal workspace ambiance. Prioritizing accessibility, the premises feature five spacious hanger-style doors and an additional roller shutter door, facilitating seamless operations. Adding to their adaptability, the warehouses incorporate a mezzanine level for expanded storage capacity, while each unit is outfitted with 80 amps of three-phase power. To ensure a reliable power supply, the facility is equipped with backup inverters and solar panels.
The office segment of this property complements the warehouse space with its striking double-volume layout. Greeting visitors with a spacious reception area, the design encompasses a well-appointed boardroom, a blend of open-plan and executive offices, separate male and female restroom facilities, and a fully equipped kitchen. Ample parking is readily accessible, catering to both staff and visitors. Beyond its functional attributes, the property''s location offers convenient access to key transportation hubs, including the O.R. Tambo International Airport, and major highways such as the N3, R21, and R24, ensuring seamless connectivity for businesses operating within or through the area.
