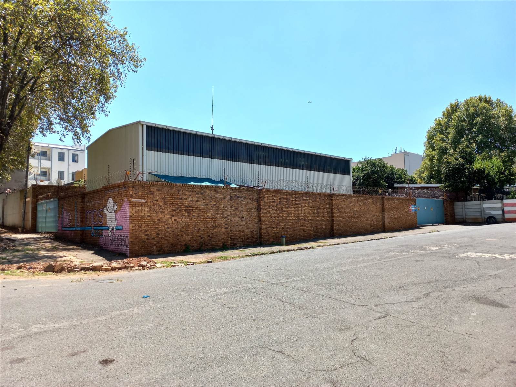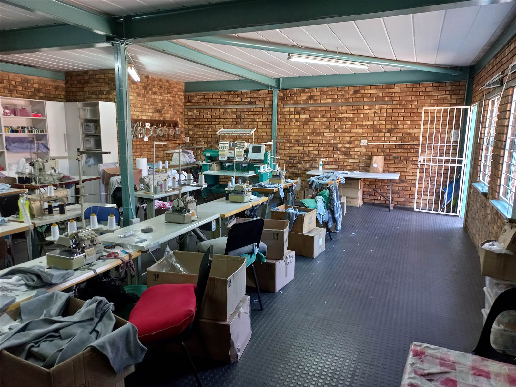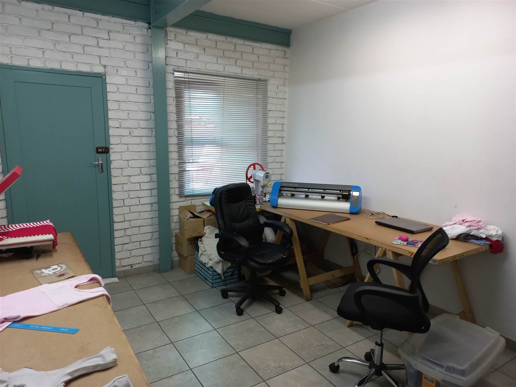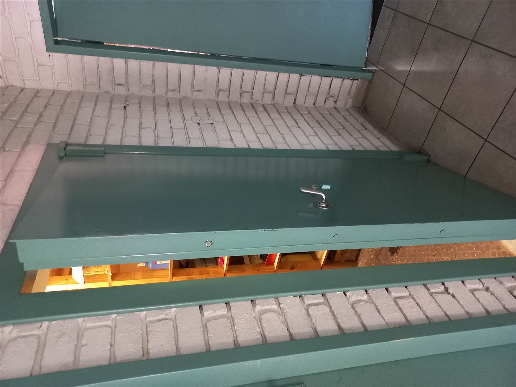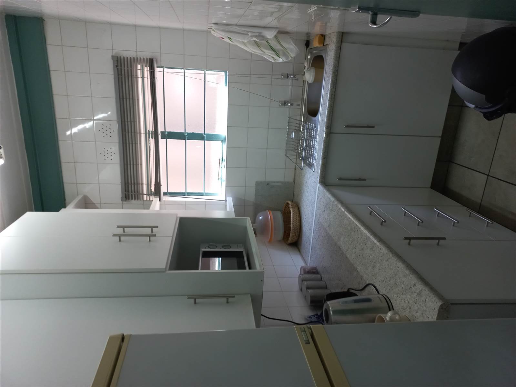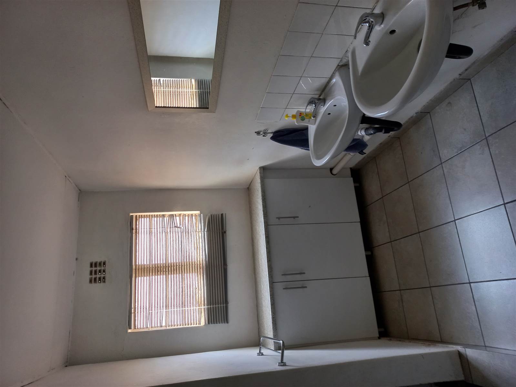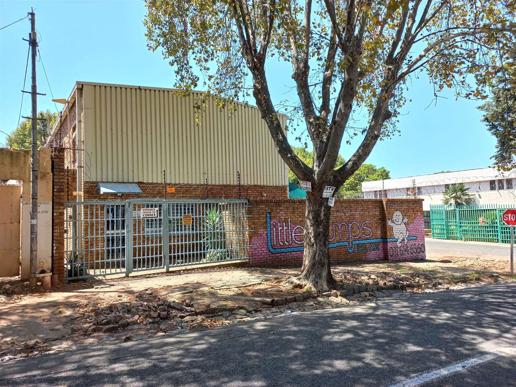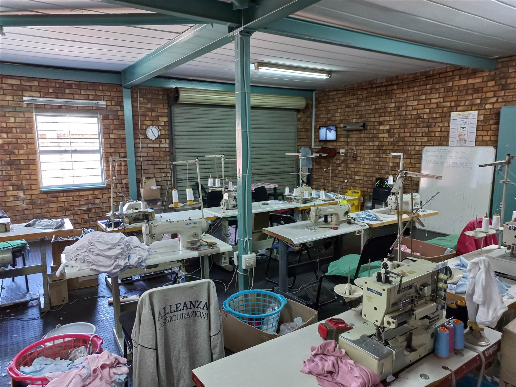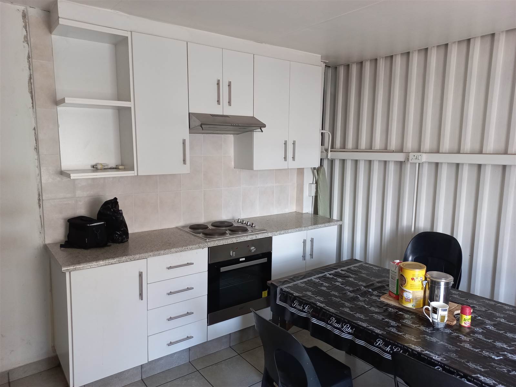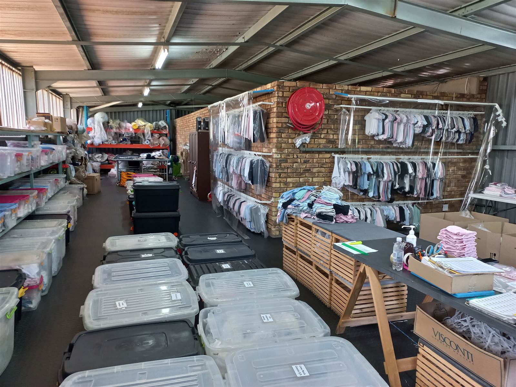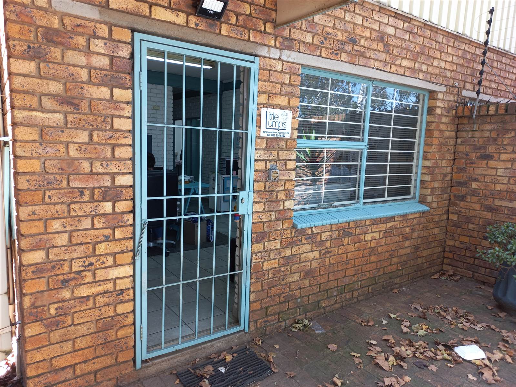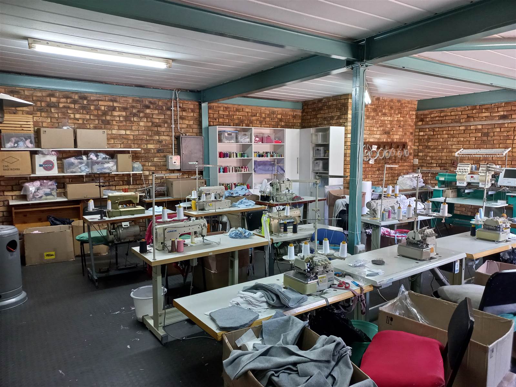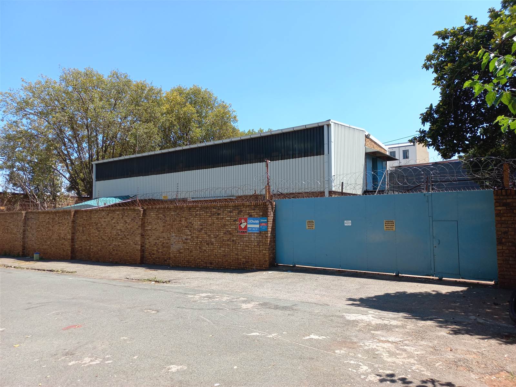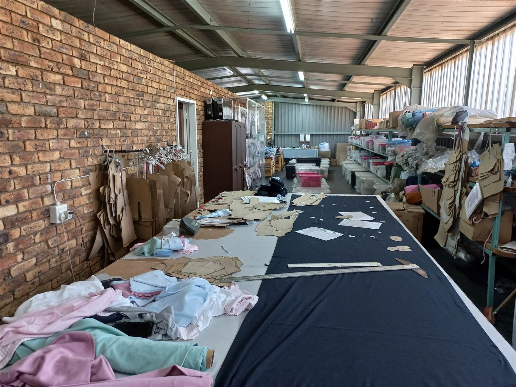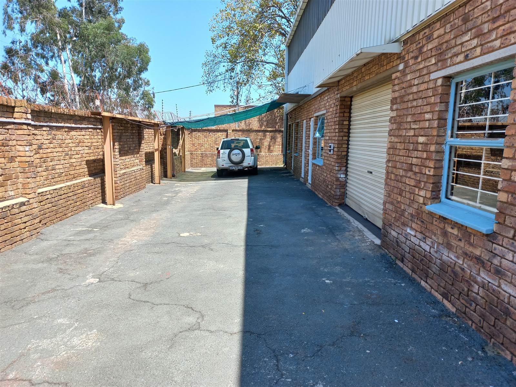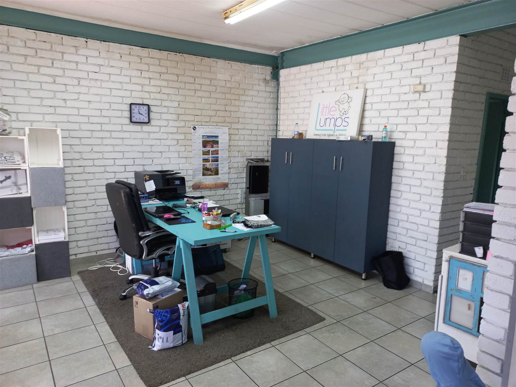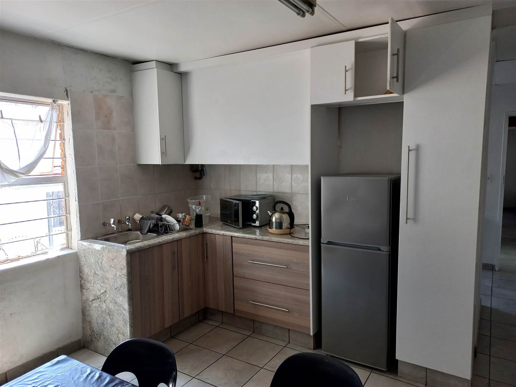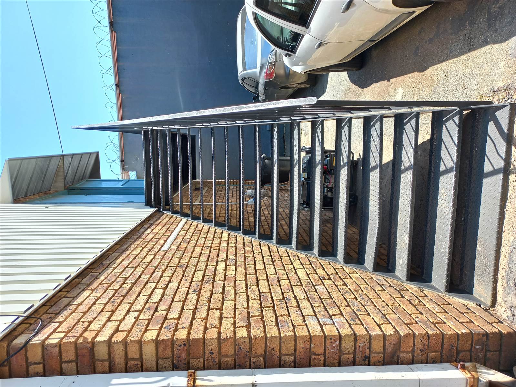This well-built, double story facebrick mini factory is well-constructed, has been well-looked after, and recently renovated. It is on the corner of Marshall & Karl streets in Jeppestown
Monthly rent is R12 000
Features downstairs include: reception area, two offices or storerooms, kitchenette, large open workspace, two toilets with basins, outside toilet & basin, walk-in strongroom, concrete flooring with rubber matting, fluorescent lights, security gates on all outside doors, electric motor gate, burglar proofing, alarm, beams, electric fence, fully walled, 2 covered carports, parking for another 10 cars, paved driveway & parking area, steel roller shutter door, generator attachment, small garden at rear, small outside reception area at front entrance, 3-phase electricity
Features downstairs include: steel fire escape stairway to second floor, double door entrance, large open plan work area or storage facility, fully equipped flatlet with bedroom/lounge, BICs, large fully equipped kitchen, bathroom with shower, 2 toilets & 2 basins, rubber matting & tiled flooring, fluorescent lighting
JEPPESTOWN
Jeppestown was established in or after 1886 by C.E.G. Julius Jeppe, who formed the Ford and Jeppe Estate Company with his son, who was also called Julius Jeppe, and L.P. Ford. In 1893, the Masonic temple was completed. In 1894, Jeppestown was described as consisting of 421 buildings, two churches, a Masonic temple, St Mary''s Collegiate for Girls and a library. In 1896, the suburb had 5,647 inhabitants. St Michael''s School for Boys, which has since been renamed Jeppe High School for Boys, was established in 1890, and the piece of open land called Julius Jeppe Oval was converted to a park in approximately the same year. The eastern part of Jeppestown came to be known as Belgravia.
