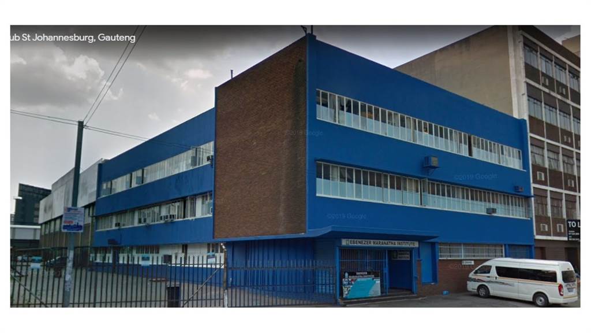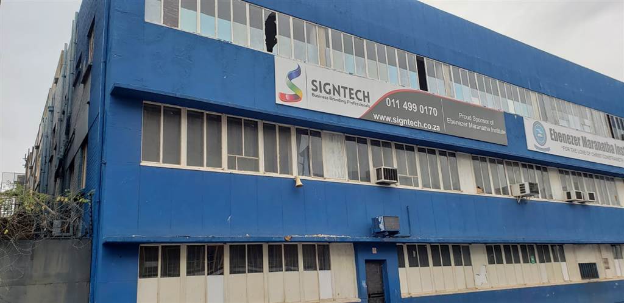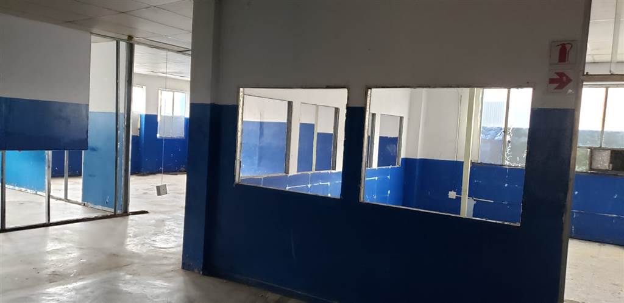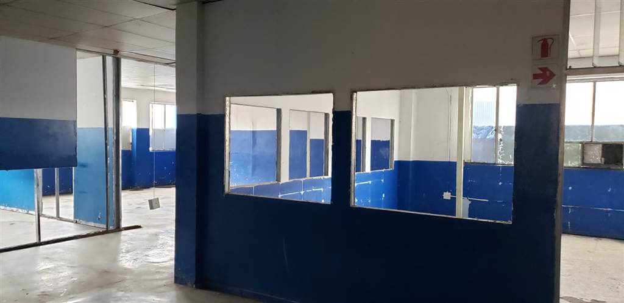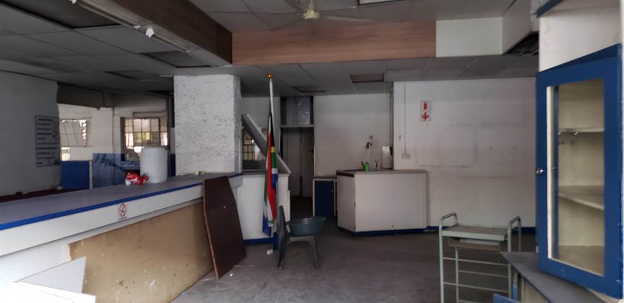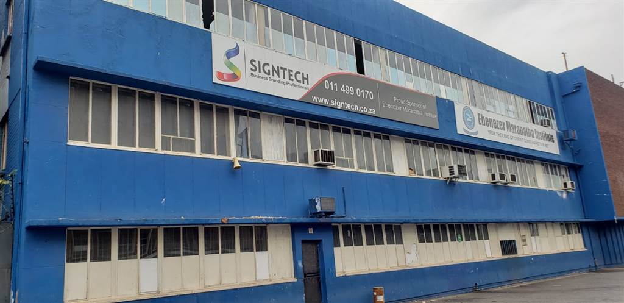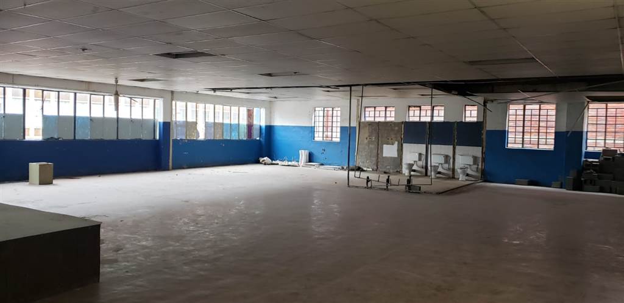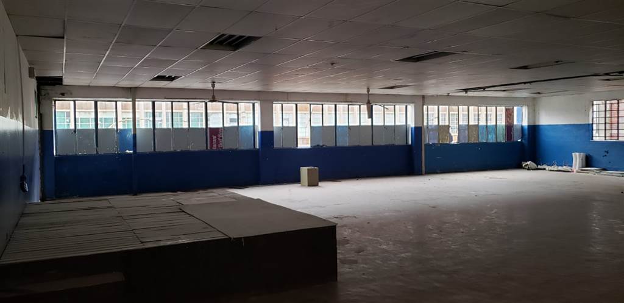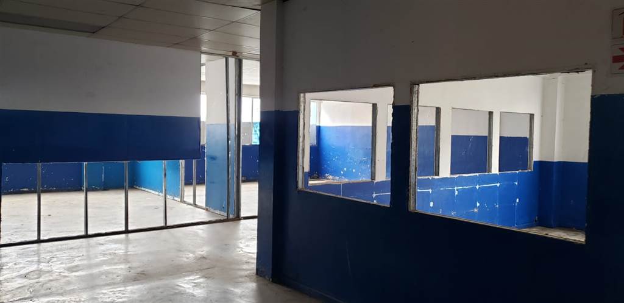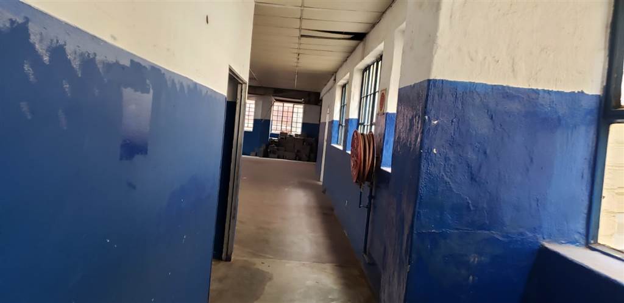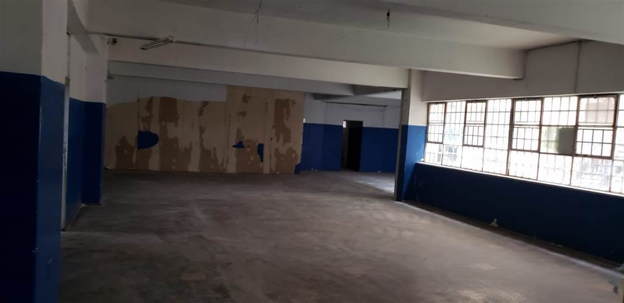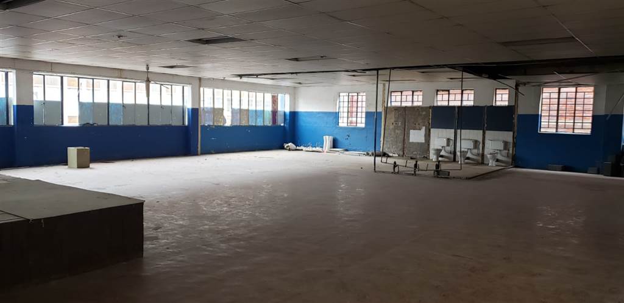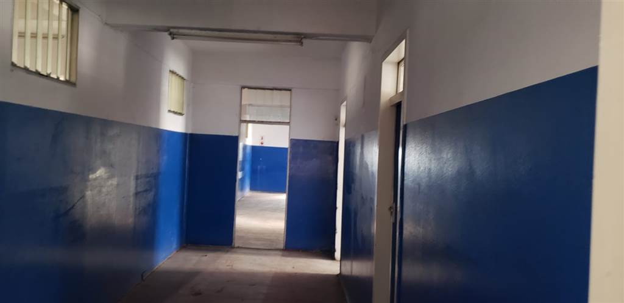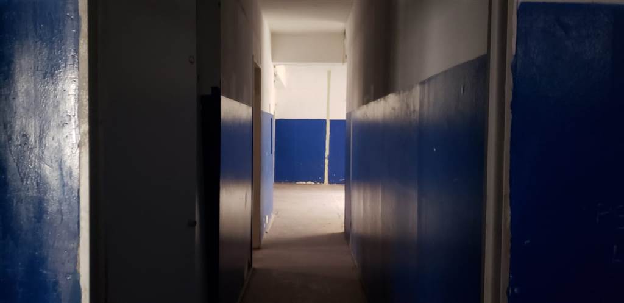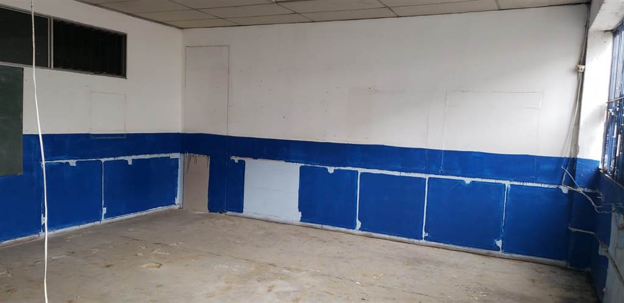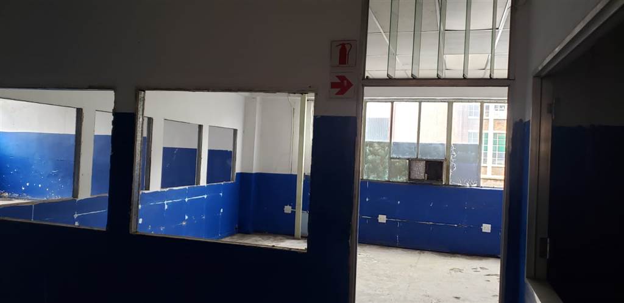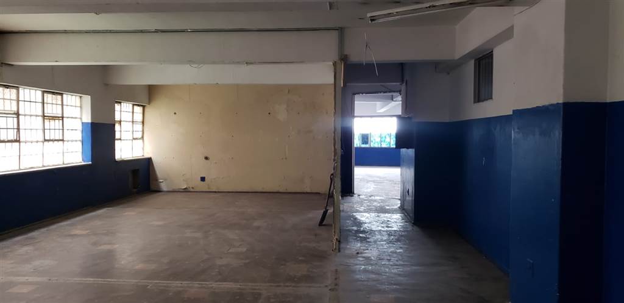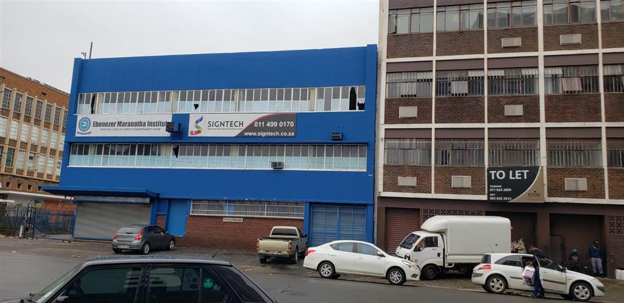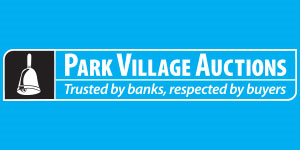PRIME UPMARKET COMMERCIAL PROPERTY WITH HIGH VISIBILITY
PROPERTY INFORMATION SHEET
TITLE DEED NUMBER:
T41785/1998
TITLE DEED DESCRIPTION:
Erf 1, New Centre, District of the City of Johannesburg, Registration Division IR, Gauteng Province
EXTENT OF LAND:
965 SQUARE METRES
EXTENT OF IMPROVEMENTS: (APPROXIMATE)
2 214 SQUARE METRES
TOWN PLANNING INFORMATION - PERMITTED
Zoning: Commercial
Rights Permissible: Retail and Warehousing
Height Restriction:3 Storeys
Coverage: 90%
F.A.R.: 0.55
DESCRIPTION:
Erected upon the aforesaid Erf is a three storey reinforced concrete structured Commercial Building, with plastered and painted brick infill and sections of face brick cladding, fitted with steel framed glazing under a slight pitched IBR roof structure
Access is directly from Laub Street front of building parking area, via the secured under roof front entrance and comprises of a reception/registration area, individual offices, classrooms, staff room, storerooms, kitchen, cloakrooms and undercover storage yard on the ground level
A broad internal spiral staircase leads from the ground level to the upper levels. The back doors on the upper levels lead out onto a steel fire escape and from the ground level into the covered storage yard
INTERNAL FINISHES
FLOORING:
Marble and granite tiles in the reception/registration area with uncovered screed and wall to wall carpeting throughout
WALLING:
External walling being of plastered and painted brick, with some internal walls being of
dry wall partitioning. The kitchen and cloakrooms have been tiled to window sill height
CEILINGS:
Re-inforced concrete slabbing forming the flooring of the upper levels covered with
suspended ceiling panels
CLOAKROOMS:
Standard sanitary ware
OUTBUILDINGS:
Located in the side yard and with access from Laub Street via industrial roller shutter doors, is a steel and corrugated iron roof structure, currently utilized as a covered storage area
THE STAND:
Rectangular in shape and located on the North Western corners of Laub Street, facing Eloff Street Extension
YARD SURFACE:
Macadamized in the staff parking and playground area, with the areas surrounding the building and alley, being concrete slabbed
BOUNDARY:
The street front is unbounded, with the remaining sides being bounded by palisade security fencing approximately 2.2m in height. The driveway entrance to the staff parking and play
ground has been fitted with a sliding gate
View by Appointment only
