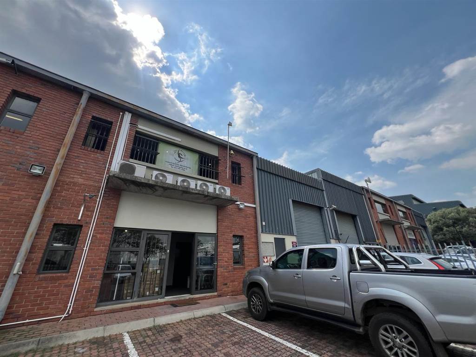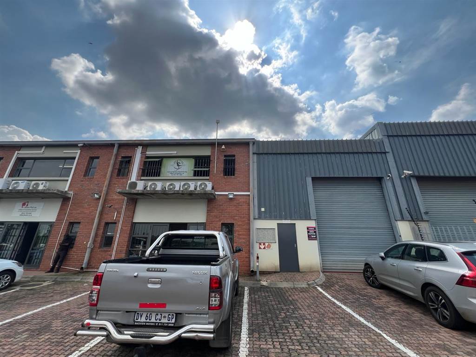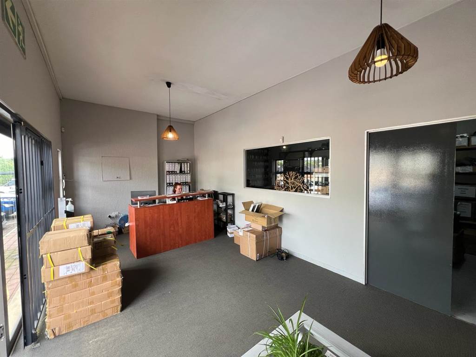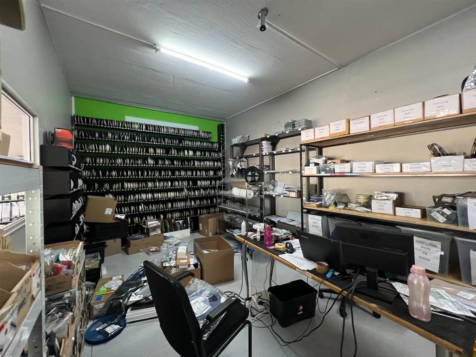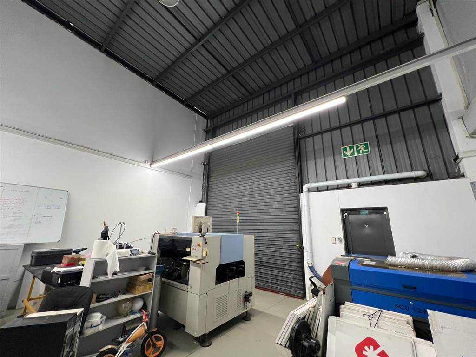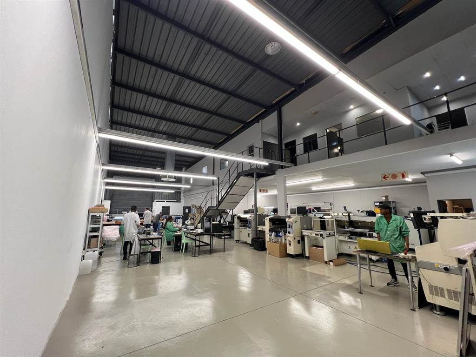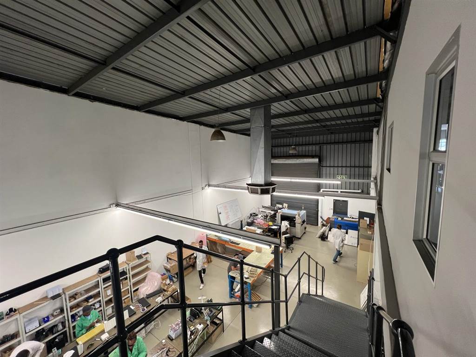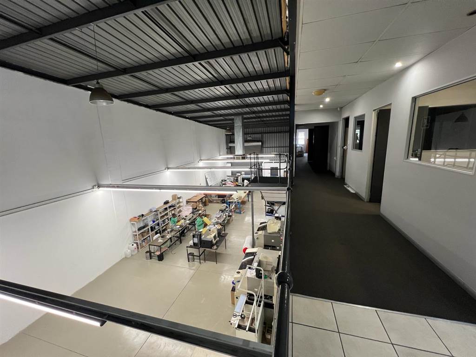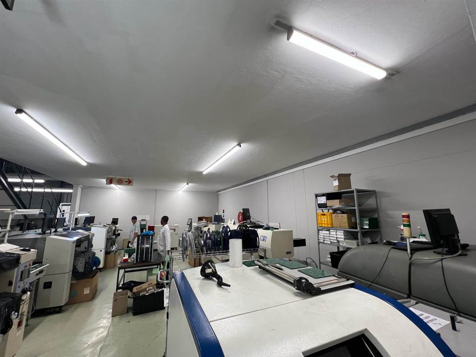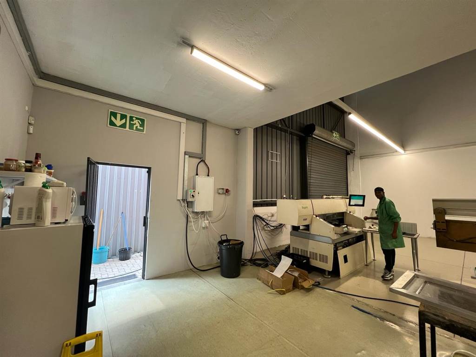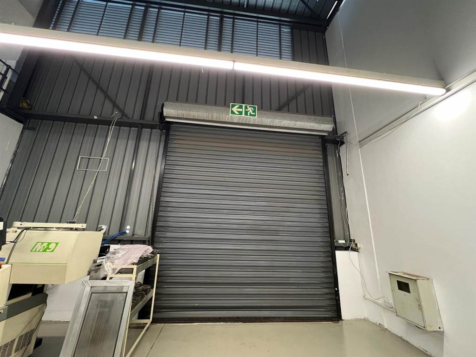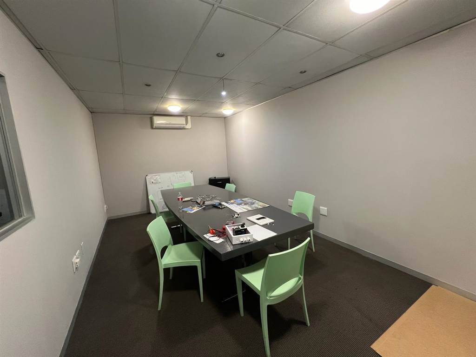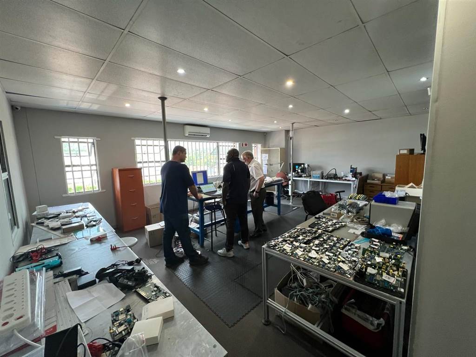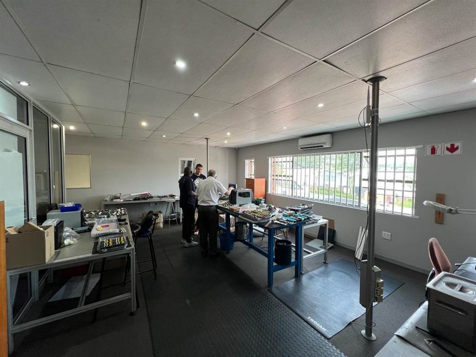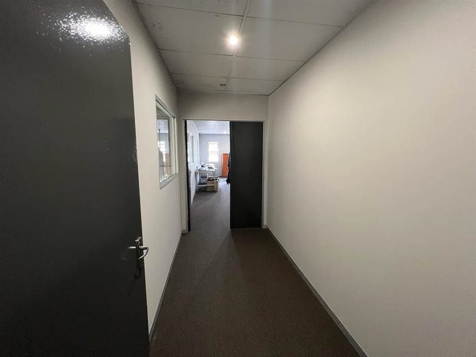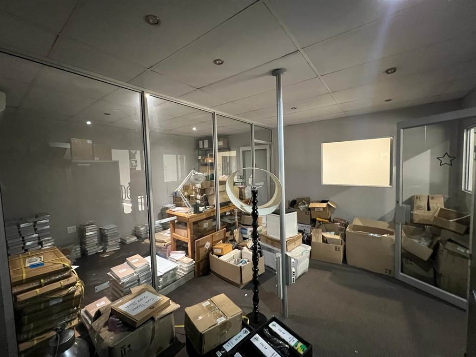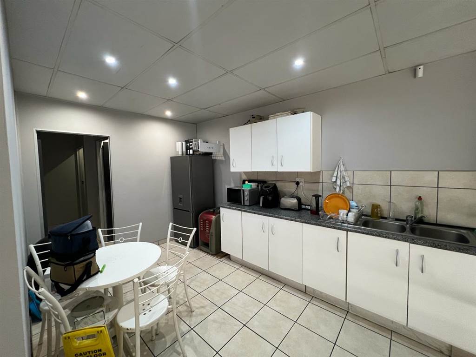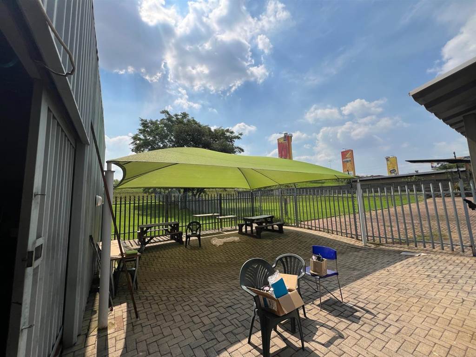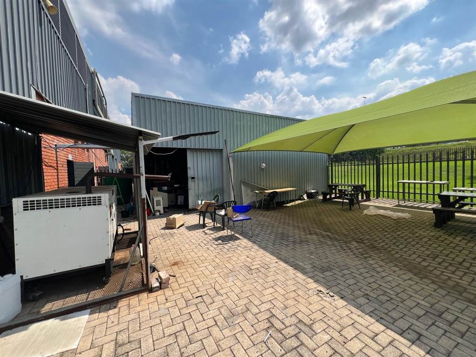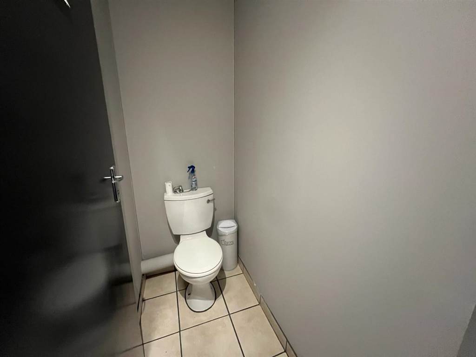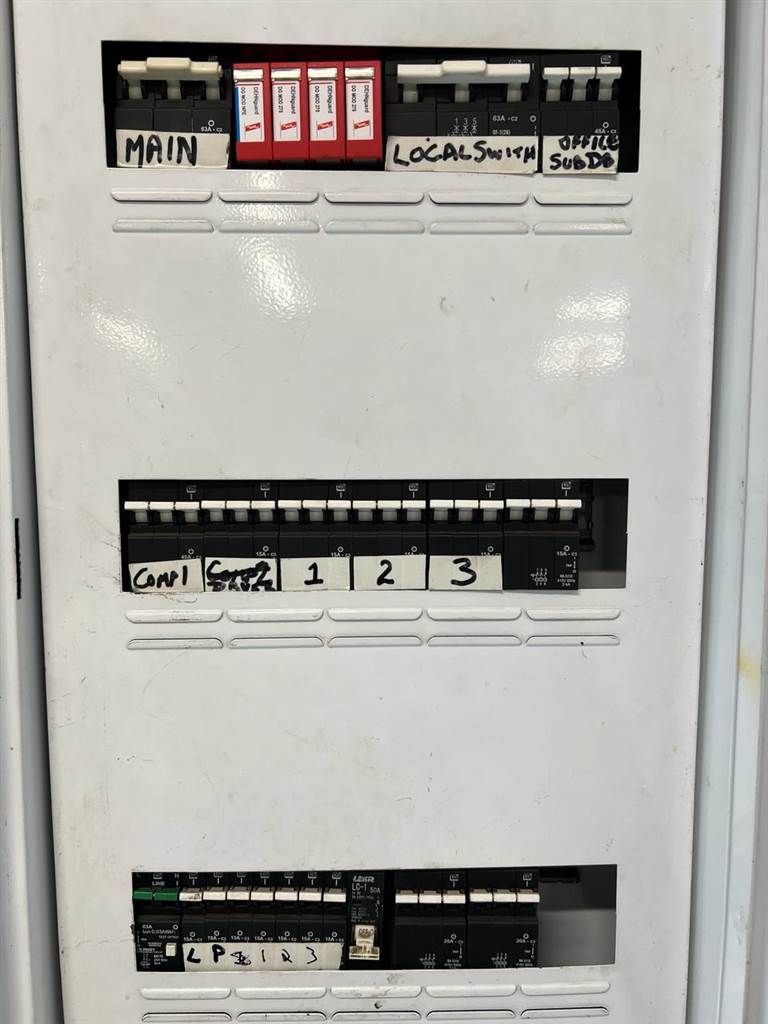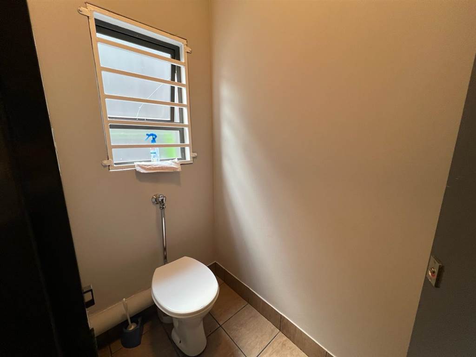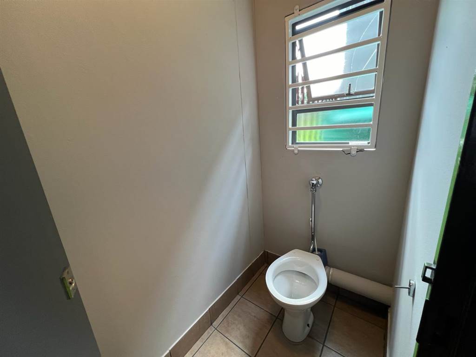556 m² Industrial space in Strydompark
R 3 400 000
Situated in the bustling industrial hub of Strijdompark, Randburg, this expansive warehouse offers a prime opportunity for businesses seeking a strategic location. Boasting a generous 556 square meters of space, this property is conveniently positioned just off the N1 highway, ensuring easy access for logistics and transportation needs. Nestled within a secure park monitored by 24-hour security, the warehouse provides peace of mind for valuable inventory and equipment.
The facility itself is well-maintained and features two efficient roller shutter doors, facilitating seamless loading and unloading operations. With a spacious interior characterized by a high roof, businesses can maximize vertical storage solutions to optimize space utilization. Additionally, the inclusion of a second floor housing offices, a boardroom, and a kitchen area adds practicality and convenience to daily operations. Enhanced by its provision of 3-phase power, this warehouse presents a versatile and functional space tailored to meet the diverse needs of modern businesses.
